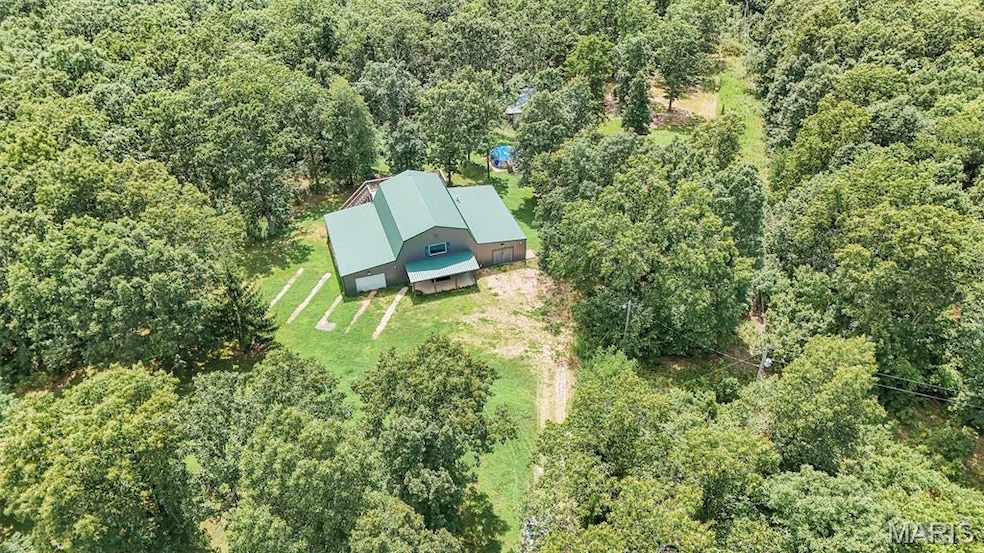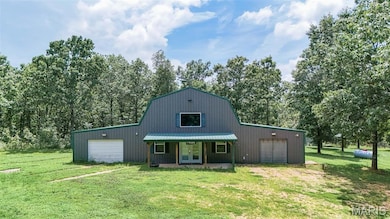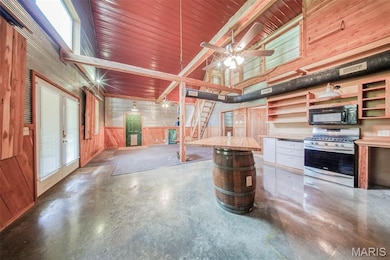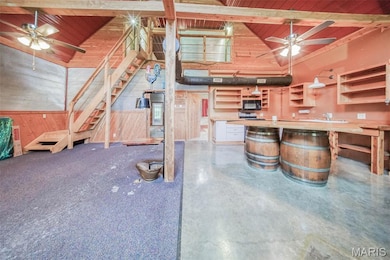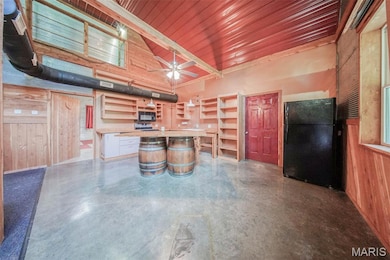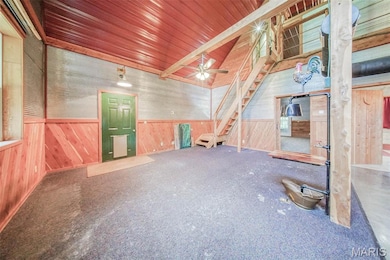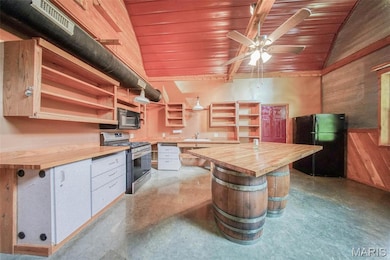Estimated payment $1,729/month
Highlights
- Above Ground Pool
- Deck
- Radiant Floor
- Open Floorplan
- Private Lot
- Cathedral Ceiling
About This Home
BARNDOMINIUM BLISS! Tucked away on 5.5 m/l secluded, wooded acres in Salem, this charming 2-bedroom, 2.5 bath barndominium is the perfect blend of rustic vibes and modern comfort. Follow the winding, gated driveway to discover exposed wooden beams, a sliding barn door, and even a bathroom door styled like an old-school outhouse (yes, really!). The open-concept main level features radiant heated floors, a cozy living area, and an eat-in kitchen with butcher block counters and a custom island built for gathering. The spacious main level primary bedroom includes a huge walk-in closet, while the spa-like bathroom boasts a double vanity, custom tile shower, laundry room, and a stock tank soaking tub—hello, country luxury! Upstairs, you’ll find a loft, a second generous bedroom with private deck access overlooking the back yard with above-ground pool, and a full bath. The attached workshop boasts heated concrete flooring and a half bathroom. The 2nd attached garage with gravel is ready to be transformed into your vision. The home is generator-ready for added peace of mind during outages! The 3rd detached garage offers gravel flooring and a lean-to for your additional outdoor storage needs. Peace, privacy, and personality—it’s all here! Schedule your private tour today!
Home Details
Home Type
- Single Family
Est. Annual Taxes
- $1,141
Year Built
- Built in 2015
Lot Details
- 5.5 Acre Lot
- Property fronts a highway
- Private Lot
- Gentle Sloping Lot
- Many Trees
- Back and Front Yard
Parking
- 2 Car Garage
- 1 Detached Carport Space
- Workshop in Garage
- Front Facing Garage
- Secured Garage or Parking
- Unpaved Parking
- Additional Parking
- Off-Street Parking
Home Design
- Rustic Architecture
- Slab Foundation
- Frame Construction
- Metal Roof
- Metal Siding
Interior Spaces
- 2,825 Sq Ft Home
- 1.5-Story Property
- Open Floorplan
- Beamed Ceilings
- Cathedral Ceiling
- Ceiling Fan
- French Doors
- Great Room
- Combination Kitchen and Dining Room
- Workshop
- Storage
- Radiant Floor
Kitchen
- Eat-In Kitchen
- Free-Standing Gas Range
- Microwave
- Kitchen Island
Bedrooms and Bathrooms
- 2 Bedrooms
- Primary Bedroom on Main
- Walk-In Closet
- Double Vanity
- Soaking Tub
- Separate Shower
Laundry
- Laundry Room
- Laundry on lower level
- Laundry in Bathroom
- Washer and Electric Dryer Hookup
Home Security
- Security Lights
- Security Gate
- Storm Doors
- Fire and Smoke Detector
Outdoor Features
- Above Ground Pool
- Balcony
- Deck
- Patio
- Exterior Lighting
- Outdoor Storage
- Rear Porch
Schools
- Wm. H. Lynch Elem. Elementary School
- Salem Jr. High Middle School
- Salem Sr. High School
Utilities
- Forced Air Zoned Cooling and Heating System
- Heating System Uses Propane
- 220 Volts
- Well
- Propane Water Heater
- Septic Tank
- High Speed Internet
Listing and Financial Details
- Assessor Parcel Number 10-3.2-06-0-00-006.001
Community Details
Overview
- No Home Owners Association
Amenities
- Community Kitchen
- Community Storage Space
Recreation
- Community Pool
Map
Home Values in the Area
Average Home Value in this Area
Tax History
| Year | Tax Paid | Tax Assessment Tax Assessment Total Assessment is a certain percentage of the fair market value that is determined by local assessors to be the total taxable value of land and additions on the property. | Land | Improvement |
|---|---|---|---|---|
| 2024 | $1,141 | $28,390 | $0 | $0 |
| 2023 | $1,137 | $28,390 | $0 | $0 |
| 2022 | $1,136 | $28,390 | $0 | $0 |
| 2021 | $1,136 | $28,390 | $0 | $0 |
| 2020 | $1,224 | $30,570 | $0 | $0 |
| 2019 | $1,217 | $30,570 | $0 | $0 |
| 2018 | $1,153 | $29,180 | $0 | $0 |
| 2017 | $1,063 | $26,660 | $0 | $0 |
| 2016 | $537 | $13,460 | $0 | $0 |
| 2015 | -- | $2,280 | $0 | $0 |
| 2014 | -- | $13,520 | $0 | $0 |
| 2013 | -- | $14,450 | $0 | $0 |
| 2011 | -- | $0 | $0 | $0 |
Property History
| Date | Event | Price | List to Sale | Price per Sq Ft | Prior Sale |
|---|---|---|---|---|---|
| 08/25/2025 08/25/25 | Price Changed | $310,000 | -1.6% | $110 / Sq Ft | |
| 08/06/2025 08/06/25 | Price Changed | $315,000 | -1.6% | $112 / Sq Ft | |
| 07/16/2025 07/16/25 | For Sale | $320,000 | +10.3% | $113 / Sq Ft | |
| 06/27/2023 06/27/23 | Sold | -- | -- | -- | View Prior Sale |
| 04/13/2023 04/13/23 | Price Changed | $290,000 | -17.1% | $103 / Sq Ft | |
| 11/10/2022 11/10/22 | Price Changed | $350,000 | -19.5% | $124 / Sq Ft | |
| 10/17/2022 10/17/22 | For Sale | $435,000 | -- | $154 / Sq Ft |
Purchase History
| Date | Type | Sale Price | Title Company |
|---|---|---|---|
| Deed | -- | -- |
Source: MARIS MLS
MLS Number: MIS25048762
APN: 103206000006001
- 4800 County Road 4210
- 3800 Cr 4080
- TBD Tract 7 County Road 4210
- TBD Tract 6 County Road 4215
- 3800 Cr-4080
- TBD Tract 5 County Road 4215
- TBD Tract 4 County Road 4215
- TBD Tract 3 County Road 4215
- TBD Tract 2 County Road 4215
- 71 County Road 4255
- 1 County Road 4253
- 3 County Road 4253
- 336 County Road 4243
- TBD Tract 1 County Road 4215
- 823 County Road 4253
- 101 County Road 5170
- 000 County Road 4180
- 1311 County Road 4180
- 1 County Road 4180
- 7 County Road 4180
