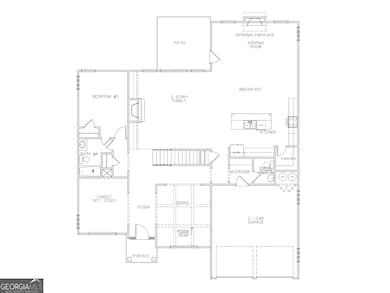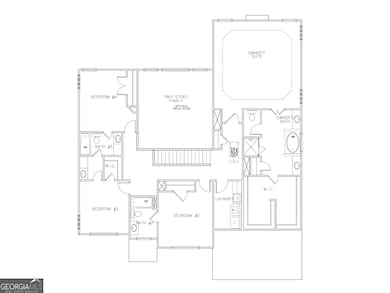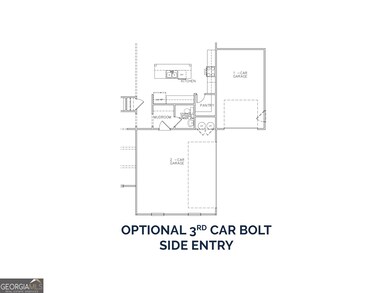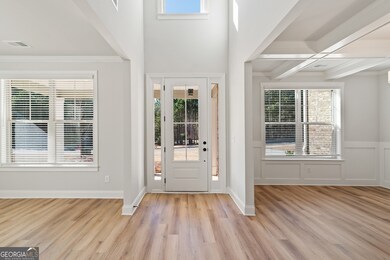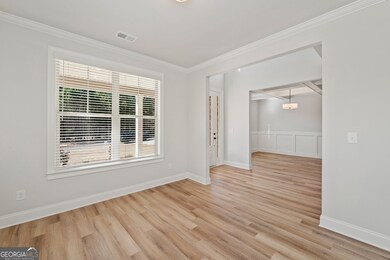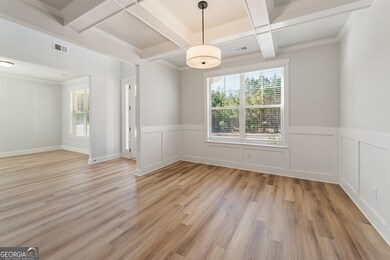3261 Lions Ruby Ln South Fulton, GA 30349
Estimated payment $3,374/month
Highlights
- Home Theater
- 1.1 Acre Lot
- Wooded Lot
- New Construction
- Family Room with Fireplace
- Traditional Architecture
About This Home
The Brookdale plan built by Stephen Elliott Homes. Welcome to your dream home Stephen Elliott's newest community Ruby Creek Estates. With only 25 homesites and oversized 1 acre lots to choose from. This beautiful new construction community is located in the Top Fulton Co School district WestLake High School and 20 minutes from Hartsfield Jackson Airport and Downtown Atlanta. This stunning bedroom 4 bath The Brookdale floorPlan will feature Luxury LVP Flooring throughout the first floor excluding room on main, LVP stair treads and a bright interior with soaring ceilings. The home will include 42' wall cabinetry with cove crown and stainless-steel appliances with the double ovens and cook top that add a touch of elegance to the heart of the home and perfectly set up to prepare meals for entertaining a breakfast area perfect for family and friends gatherings, with a spacious Dining room. The primary room has a Tile shower with a 5" drop-in tub with tile deck, a large walk-in closet. Special included features, 2 story Family Room, Keeping Room, 3rd car garage, Large Covered Extended Patio. Ready Sept 2025. Ask about our $20,000 anyway seller incentive with preferred lender.
Home Details
Home Type
- Single Family
Est. Annual Taxes
- $342
Year Built
- Built in 2025 | New Construction
Lot Details
- 1.1 Acre Lot
- Level Lot
- Wooded Lot
HOA Fees
- $67 Monthly HOA Fees
Parking
- Garage
Home Design
- Traditional Architecture
- Slab Foundation
- Composition Roof
- Brick Front
Interior Spaces
- 2-Story Property
- Tray Ceiling
- Whole House Fan
- Ceiling Fan
- Factory Built Fireplace
- Gas Log Fireplace
- Entrance Foyer
- Family Room with Fireplace
- Formal Dining Room
- Home Theater
Kitchen
- Breakfast Room
- Walk-In Pantry
- Double Oven
- Cooktop
- Microwave
- Dishwasher
- Stainless Steel Appliances
- Kitchen Island
- Solid Surface Countertops
Flooring
- Carpet
- Tile
Bedrooms and Bathrooms
- Walk-In Closet
- Double Vanity
- Separate Shower
Laundry
- Laundry in Hall
- Laundry on upper level
Home Security
- Carbon Monoxide Detectors
- Fire and Smoke Detector
Outdoor Features
- Porch
Schools
- Cliftondale Elementary School
- Sandtown Middle School
- Westlake High School
Utilities
- Forced Air Zoned Heating and Cooling System
- Underground Utilities
- 220 Volts
- Septic Tank
- Phone Available
- Cable TV Available
Community Details
- $800 Initiation Fee
- Association fees include insurance, ground maintenance, management fee
- Ruby Creek Estates Subdivision
Listing and Financial Details
- Tax Lot 7
Map
Home Values in the Area
Average Home Value in this Area
Tax History
| Year | Tax Paid | Tax Assessment Tax Assessment Total Assessment is a certain percentage of the fair market value that is determined by local assessors to be the total taxable value of land and additions on the property. | Land | Improvement |
|---|---|---|---|---|
| 2025 | $342 | $43,280 | $43,280 | -- |
| 2023 | $342 | $8,880 | $8,880 | $0 |
| 2022 | $348 | $8,880 | $8,880 | $0 |
| 2021 | $344 | $8,600 | $8,600 | $0 |
| 2020 | $347 | $8,520 | $8,520 | $0 |
| 2019 | $330 | $8,360 | $8,360 | $0 |
| 2018 | $325 | $8,160 | $8,160 | $0 |
| 2017 | $320 | $7,840 | $7,840 | $0 |
| 2016 | $320 | $7,840 | $7,840 | $0 |
| 2015 | $321 | $7,840 | $7,840 | $0 |
| 2014 | $338 | $7,840 | $7,840 | $0 |
Property History
| Date | Event | Price | List to Sale | Price per Sq Ft | Prior Sale |
|---|---|---|---|---|---|
| 10/28/2025 10/28/25 | Price Changed | $620,708 | +1.9% | -- | |
| 09/10/2025 09/10/25 | For Sale | $609,358 | +16.1% | -- | |
| 03/19/2021 03/19/21 | Sold | $525,000 | -30.0% | -- | View Prior Sale |
| 12/07/2020 12/07/20 | Pending | -- | -- | -- | |
| 11/23/2020 11/23/20 | For Sale | $750,000 | +42.9% | -- | |
| 11/22/2020 11/22/20 | Off Market | $525,000 | -- | -- | |
| 09/08/2020 09/08/20 | For Sale | $750,000 | 0.0% | -- | |
| 09/03/2020 09/03/20 | Pending | -- | -- | -- | |
| 06/05/2020 06/05/20 | For Sale | $750,000 | -- | -- |
Purchase History
| Date | Type | Sale Price | Title Company |
|---|---|---|---|
| Limited Warranty Deed | $1,218,745 | -- | |
| Warranty Deed | -- | -- | |
| Limited Warranty Deed | $525,000 | -- | |
| Quit Claim Deed | $533,700 | -- |
Source: Georgia MLS
MLS Number: 10601602
APN: 14F-0146-LL-079-5
- 0 Stonewall Tell Rd Unit 10644411
- 0 Stonewall Tell Rd Unit 7679937
- 0 Greentree Trail Unit 7659700
- 0 Greentree Trail Unit 10629559
- 6097 Marigold Way
- 4145 Morning Trail
- 4128 Thornbud Rd
- 4124 Thornbud Rd
- 6194 Ripple Way Unit 86
- 6202 Ripple Way Unit 88
- 6210 Ripple Way Unit 90
- 6206 Ripple Way Unit 89
- 6198 Ripple Way Unit 87
- 4232 Kensington Cove
- 4700 Welcome All Rd SW
- 4139 Kensington Cove
- 4157 Kenwood Trail
- 0 Dunn Rd Unit 7639061
- 0 Dunn Rd Unit 10591912
- 4090 Welcome All Terrace
- 680 Escalade Dr
- 5100 Welcome All Rd SW
- 4240 Welcome All Terrace Unit ID1261328P
- 4125 Alveston Dr
- 4153 Alveston Dr
- 5518 Waverly Park Dr
- 4350 Welcome All Rd SW Unit 1
- 4669 Heath Terrace
- 4775 Ben Hill Rd
- 4683 Highpoint Ln
- 4681 Highpoint Ln
- 5575 Oglesby Rd
- 4627 Legacy Square
- 4932 Antelope Cove
- 4680 Parkway Cir
- 4580 Parkview Square
- 101 Prattling Ct
- 4536 Parkway Cir
- 4730 Brookwood Place
- 5224 Cantbury Way

