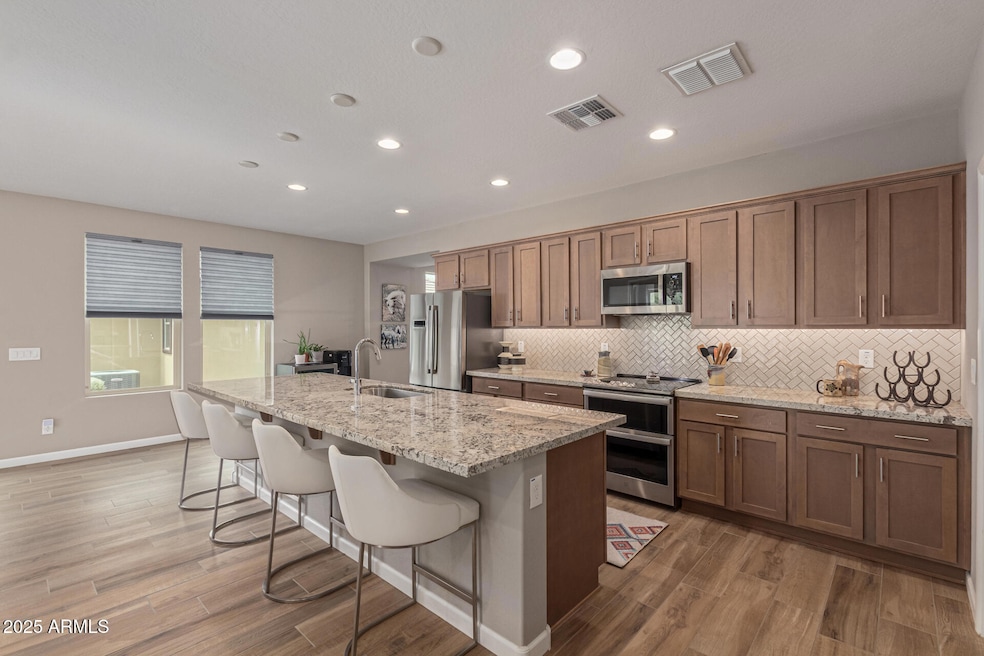3261 Maverick Dr Wickenburg, AZ 85390
Estimated payment $3,242/month
Highlights
- Concierge
- Fitness Center
- Granite Countertops
- Golf Course Community
- Gated with Attendant
- Heated Community Pool
About This Home
Former Model Home in Wickenburg Ranch! This 2-bed, 2-bath plus den residence features premium finishes including granite countertops, designer cabinetry, upgraded flooring, and custom window coverings. A versatile den adds space for an office, hobby room, or guest retreat. Clean lines and a neutral palette create an inviting feel, perfect for full-time or seasonal living. Enjoy lock-and-leave convenience with HOA-maintained landscaping, all just a 5-minute walk to the golf course, clubhouse, and amenity center with pool, pickleball, and more.
Listing Agent
Timothy Hoogstad Realty Brokerage Phone: 4804101029 License #BR664632000 Listed on: 08/27/2025
Co-Listing Agent
Timothy Hoogstad Realty Brokerage Phone: 4804101029 License #SA693776000
Townhouse Details
Home Type
- Townhome
Est. Annual Taxes
- $1,449
Year Built
- Built in 2020
Lot Details
- 6,147 Sq Ft Lot
- 1 Common Wall
- Cul-De-Sac
- Desert faces the front and back of the property
- Front and Back Yard Sprinklers
- Sprinklers on Timer
HOA Fees
- $537 Monthly HOA Fees
Parking
- 2 Car Garage
- Garage Door Opener
Home Design
- Wood Frame Construction
- Tile Roof
- Stone Exterior Construction
- Stucco
Interior Spaces
- 1,564 Sq Ft Home
- 1-Story Property
- Double Pane Windows
- Low Emissivity Windows
- Mechanical Sun Shade
Kitchen
- Breakfast Bar
- Built-In Microwave
- Kitchen Island
- Granite Countertops
Flooring
- Carpet
- Tile
Bedrooms and Bathrooms
- 2 Bedrooms
- 2 Bathrooms
- Dual Vanity Sinks in Primary Bathroom
Accessible Home Design
- No Interior Steps
Schools
- Hassayampa Elementary School
- Vulture Peak Middle School
- Wickenburg High School
Utilities
- Central Air
- Heating Available
- High Speed Internet
- Cable TV Available
Listing and Financial Details
- Tax Lot 9
- Assessor Parcel Number 201-02-466-A
Community Details
Overview
- Association fees include ground maintenance, front yard maint
- Aam Association, Phone Number (602) 957-9191
- Built by SHEA Homes
- Wickenburg Ranch Parcel S Phase 1B Subdivision
Amenities
- Concierge
- Recreation Room
Recreation
- Golf Course Community
- Tennis Courts
- Pickleball Courts
- Community Playground
- Fitness Center
- Heated Community Pool
- Community Spa
- Bike Trail
Security
- Gated with Attendant
Map
Home Values in the Area
Average Home Value in this Area
Tax History
| Year | Tax Paid | Tax Assessment Tax Assessment Total Assessment is a certain percentage of the fair market value that is determined by local assessors to be the total taxable value of land and additions on the property. | Land | Improvement |
|---|---|---|---|---|
| 2026 | $1,233 | $39,904 | -- | -- |
| 2024 | $1,454 | $39,452 | -- | -- |
| 2023 | $1,454 | $29,415 | $7,434 | $21,981 |
| 2022 | $1,506 | $9,172 | $9,172 | $0 |
Property History
| Date | Event | Price | Change | Sq Ft Price |
|---|---|---|---|---|
| 08/27/2025 08/27/25 | For Sale | $484,900 | +2.2% | $310 / Sq Ft |
| 04/23/2024 04/23/24 | Sold | $474,500 | 0.0% | $303 / Sq Ft |
| 03/29/2024 03/29/24 | Pending | -- | -- | -- |
| 11/28/2023 11/28/23 | For Sale | $474,500 | 0.0% | $303 / Sq Ft |
| 09/29/2023 09/29/23 | Off Market | $474,500 | -- | -- |
| 09/05/2023 09/05/23 | For Sale | $474,500 | -- | $303 / Sq Ft |
Purchase History
| Date | Type | Sale Price | Title Company |
|---|---|---|---|
| Special Warranty Deed | $487,242 | Security Title | |
| Special Warranty Deed | -- | Security Title |
Source: Arizona Regional Multiple Listing Service (ARMLS)
MLS Number: 6907713
APN: 201-02-466B
- 3265 Maverick Dr
- 3281 Maverick Dr
- 3280 Maverick Dr
- 3285 Maverick Dr
- Muros Plan at Trilogy at Wickenburg Ranch - Resort Collection
- Flourish Plan at Trilogy at Wickenburg Ranch - Freedom Collection
- Valletta Plan at Trilogy at Wickenburg Ranch - Resort Collection
- Evia Plan at Trilogy at Wickenburg Ranch - Resort Collection
- Dream Plan at Trilogy at Wickenburg Ranch - Freedom Collection
- Brasada Plan at Trilogy at Wickenburg Ranch - Ranch Collection
- Cordoba Plan at Trilogy at Wickenburg Ranch - Ranch Collection
- Vela Plan at Trilogy at Wickenburg Ranch - Sky Collection
- Acacia Plan at Trilogy at Wickenburg Ranch - Vista Collection
- Dorado Plan at Trilogy at Wickenburg Ranch - Sky Collection
- Thrive Plan at Trilogy at Wickenburg Ranch - Freedom Collection
- Ironwood Plan at Trilogy at Wickenburg Ranch - Vista Collection
- Orion Plan at Trilogy at Wickenburg Ranch - Sky Collection
- Nice Plan at Trilogy at Wickenburg Ranch - Vista Collection
- Latigo Plan at Trilogy at Wickenburg Ranch - Ranch Collection
- 3205 Rising Sun Ridge
- 3335 Rising Sun Ridge
- 3756 Goldmine Canyon Way
- 3836 Goldmine Canyon Way
- 3904 Goldmine Canyon Way
- 4086 Prairie Schooner Rd
- 4156 Prairie Schooner Rd
- 4340 Cutter Ln
- 4345 Cutter Ln
- 3231 Huckleberry Way
- 4324 Ponderosa Trail
- 4439 Copper Mine Ct
- 4576 Nighthawk Ct
- 56641 N Cope Rd
- 895 Jubal Ln
- 1855 Yance Dr
- 1845 Yance Dr
- 1985 W Ringo Rd
- 640 N Atchison Cir
- 560 Penn Ln
- 2180 W Val Vista Dr Unit 94







