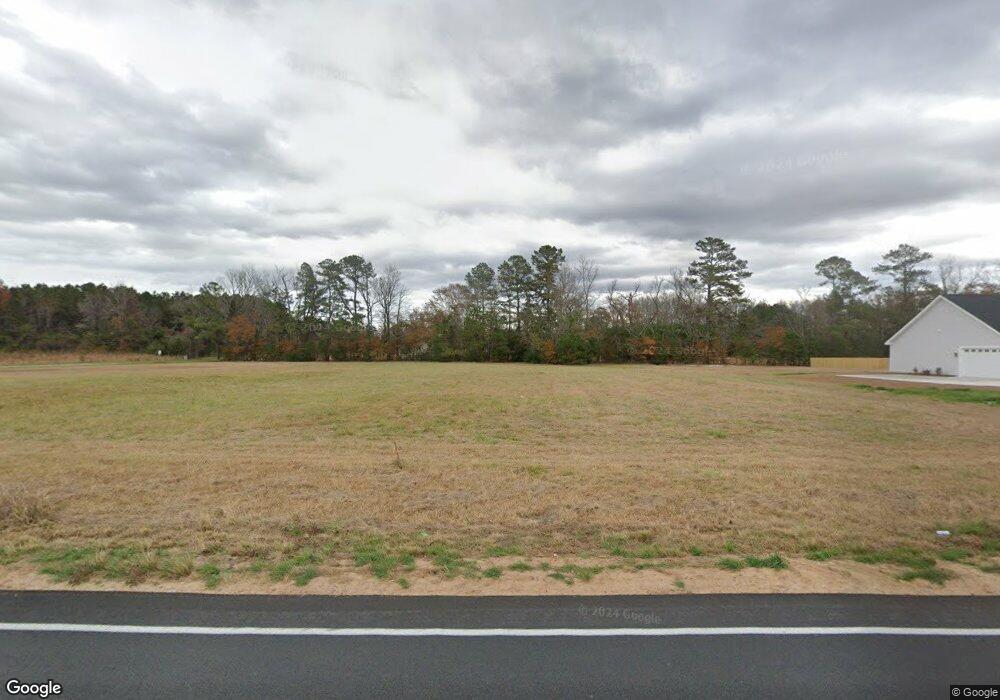3
Beds
2
Baths
2,315
Sq Ft
0.7
Acres
About This Home
This home is located at 3261 Red Bluff Rd Unit Lot 1 - Live Oak, Loris, SC 29569. 3261 Red Bluff Rd Unit Lot 1 - Live Oak is a home located in Horry County with nearby schools including Daisy Elementary School, Loris Middle School, and Loris High School.
Create a Home Valuation Report for This Property
The Home Valuation Report is an in-depth analysis detailing your home's value as well as a comparison with similar homes in the area
Home Values in the Area
Average Home Value in this Area
Tax History Compared to Growth
Map
Nearby Homes
- 3261 Red Bluff Rd Unit Lot 1 - Cedar
- 3255 Red Bluff Rd Unit Lot 2 - Live Oak
- 3354 Red Bluff Rd
- TBD Carter Rd
- 3452 Rosario Place
- 2940 Red Bluff Rd
- HARBOR OAK Plan at Spring View Landing
- 2808 Daisy Rd Unit Lot 4 - Dylan 1820
- 6096 S Carolina 66
- TBD S Carolina 66
- 6168 S Carolina 66
- 6032 S Carolina 66
- Tract B S Carolina 66
- 6160 S Carolina 66
- 6152 S Carolina 66
- 2625 Simpson Creek Dr
- 3380 Dusty Rd
- 3817 Woodlawn Dr
- TBD Simpson Creek Dr
- 1870 S Carolina 348
- 3255 Red Bluff Rd Unit Lot 2 - Cedar
- 3299 Red Bluff Rd
- 3315 Red Bluff Rd
- 3320 Alton Rd
- 3258 Red Bluff Rd
- 3282 Red Bluff Rd
- 3498 Alton Rd
- 3294 Red Bluff Rd
- 3329 Red Bluff Rd
- Lot 6 Red Bluff Rd
- Lot 53 Red Bluff Rd
- Lot 52 Red Bluff Rd
- Lot 30 Red Bluff Rd
- Lot 29 Red Bluff Rd
- Lot 28 Red Bluff Rd
- Lot 27 Red Bluff Rd
- Lot 26 Red Bluff Rd
- Lot 9 Red Bluff Rd
- Lot 64 Red Bluff Rd
- Lot 62 Red Bluff Rd
