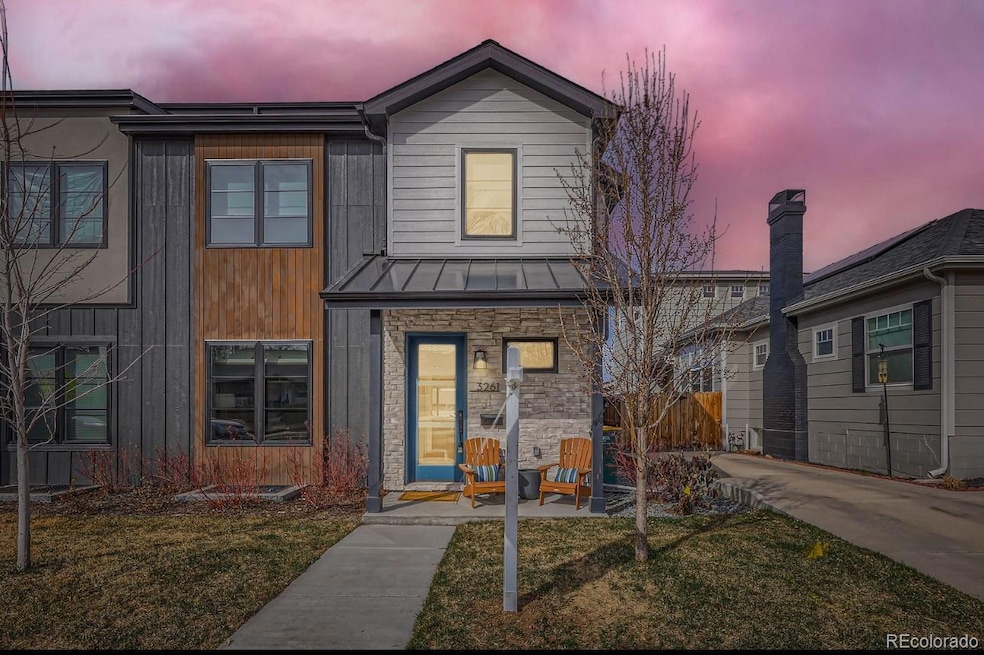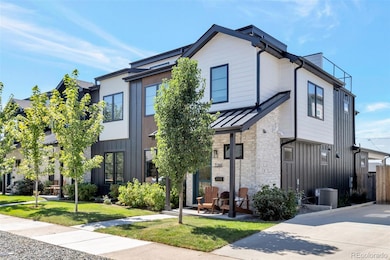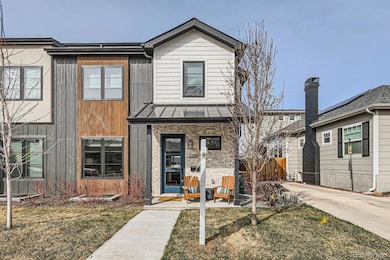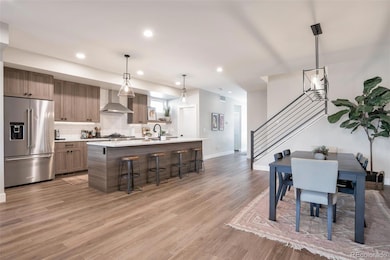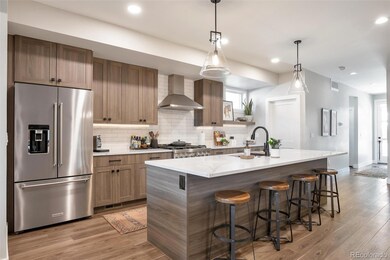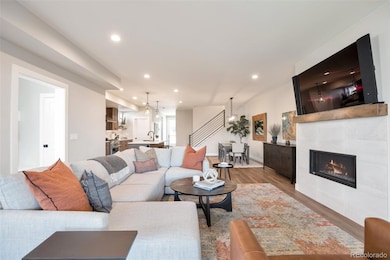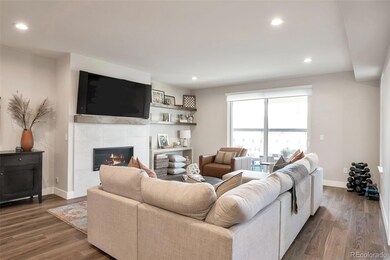3261 S Sherman St Englewood, CO 80113
Medical District NeighborhoodEstimated payment $6,770/month
Highlights
- Contemporary Architecture
- No HOA
- Electric Vehicle Charging Station
- Mud Room
- Walk-In Pantry
- Fireplace
About This Home
Seller is offering special Concessions! Please reach out to the listing agent for more information!
Discover this stunning residence, offering breathtaking front-range mountain views. With its open-concept main level, this home redefines modern living, boasting an array of high-end finishes and amenities that make it stand out from other properties in the area.
-Expansive open floor plan seamlessly connecting the kitchen, great room, and dining area.
-Gorgeous quartz island, state-of-the-art high-end appliances, including a powerful gas range and hood.
-Custom cabinetry and a spacious walk-in pantry provide both style and functionality.
-A welcoming mudroom with ample storage and a sitting area for relaxation upon your arrival.
-A unique, large custom slider opens to the outdoor entertaining space, featuring a private fenced yard, covered patio, and low-maintenance backyard, perfect for gatherings.
Second Level Retreat:
-Your primary suite is a true sanctuary, complete with a gas fireplace, walk-in closet, and a luxurious 5-piece bath featuring a soaking tub.
-Two additional spacious bedrooms, a beautiful full bath, and a convenient full-sized laundry room complete this level.
-Ascend just one more flight to the serene rooftop patio, offering unobstructed views of the Rocky Mountains—ideal for yoga, entertaining, or enjoying your morning coffee as the sun rises.
Fully Finished Basement:
-The basement features 9-foot ceilings and includes an additional bedroom, bathroom, and flex space.
The garage is an oversized 2.5-car garage providing ample space for vehicles, toys, and additional storage. The garage also offers an electrical outlet to charge an EV car.
This property feels more spacious and not so much like a "paired home" due to the large lot it is situated on.
Don’t miss your chance to make this beautiful property your own! *Office can be a non conforming bedroom.
Listing Agent
Hearth & Home Realty and Management LLC Brokerage Email: corriesellshomes@yahoo.com,303-241-5813 License #40010462 Listed on: 03/17/2025
Home Details
Home Type
- Single Family
Est. Annual Taxes
- $5,168
Year Built
- Built in 2022
Lot Details
- 3,906 Sq Ft Lot
- Property is Fully Fenced
- Landscaped
Parking
- 2 Car Garage
Home Design
- Contemporary Architecture
- Composition Roof
Interior Spaces
- 2-Story Property
- Fireplace
- Mud Room
- Walk-In Pantry
- Laundry Room
Bedrooms and Bathrooms
- Soaking Tub
Finished Basement
- Basement Fills Entire Space Under The House
- 1 Bedroom in Basement
Schools
- Charles Hay Elementary School
- Englewood Middle School
- Englewood High School
Utilities
- Forced Air Heating and Cooling System
Community Details
- No Home Owners Association
- Rose Sub Subdivision
- Electric Vehicle Charging Station
Listing and Financial Details
- Exclusions: Washer and Dryer, Refrigerator is negotiable.
- Assessor Parcel Number 035463737
Map
Home Values in the Area
Average Home Value in this Area
Tax History
| Year | Tax Paid | Tax Assessment Tax Assessment Total Assessment is a certain percentage of the fair market value that is determined by local assessors to be the total taxable value of land and additions on the property. | Land | Improvement |
|---|---|---|---|---|
| 2024 | $4,559 | $64,809 | -- | -- |
| 2023 | $4,559 | $64,809 | $0 | $0 |
| 2022 | $886 | $12,163 | $0 | $0 |
| 2021 | $886 | $12,163 | -- | -- |
Property History
| Date | Event | Price | Change | Sq Ft Price |
|---|---|---|---|---|
| 05/01/2025 05/01/25 | For Sale | $1,189,900 | 0.0% | $349 / Sq Ft |
| 04/28/2025 04/28/25 | Pending | -- | -- | -- |
| 04/14/2025 04/14/25 | Price Changed | $1,189,900 | -0.3% | $349 / Sq Ft |
| 04/09/2025 04/09/25 | Price Changed | $1,194,000 | -0.4% | $350 / Sq Ft |
| 03/17/2025 03/17/25 | For Sale | $1,199,000 | +5.2% | $352 / Sq Ft |
| 01/31/2023 01/31/23 | Sold | $1,140,000 | -3.0% | $329 / Sq Ft |
| 12/11/2022 12/11/22 | Pending | -- | -- | -- |
| 11/16/2022 11/16/22 | For Sale | $1,175,000 | -- | $339 / Sq Ft |
Purchase History
| Date | Type | Sale Price | Title Company |
|---|---|---|---|
| Special Warranty Deed | $1,140,000 | First American Title |
Mortgage History
| Date | Status | Loan Amount | Loan Type |
|---|---|---|---|
| Open | $776,000 | New Conventional | |
| Previous Owner | $2,350,000 | Construction |
Source: REcolorado®
MLS Number: 1581491
APN: 1971-34-4-42-004
- 3221 S Grant St
- 3225 S Lincoln St
- 3311 S Logan St
- 3129 S Sherman St
- 3306 S Logan St
- 3132 S Grant St
- 3101 S Logan St
- 3450 S Grant St
- 3042 S Lincoln St
- 3024 S Sherman St
- 3174 S Cherokee St
- 2990 S Sherman St
- 3030 S Pennsylvania St
- 3103 S Cherokee St
- 2990 S Grant St
- 3285 S Delaware St
- 3388 S Washington St
- 2935 S Sherman St
- 3047 S Cherokee St
- 3101 S Clarkson St
- 3333 S Grant St
- 3340 S Pearl St Unit 302
- 3219 S Washington St
- 3500 S Sherman St
- 3300 S Washington St
- 2975 S Logan St
- 2995 S Acoma St
- 3539 S Pennsylvania St Unit D
- 3314 S Clarkson St
- 3535 S Pearl St
- 3569 S Pennsylvania St
- 3569 S Pennsylvania St
- 3569 S Pennsylvania St Unit C
- 3569 S Pennsylvania St Unit E
- 3444 S Emerson St
- 3650 S Broadway
- 3700 S Lincoln St Unit 6
- 3700 S Lincoln St Unit 4
- 801 Englewood Pkwy
- 3450-3460 S Corona St
