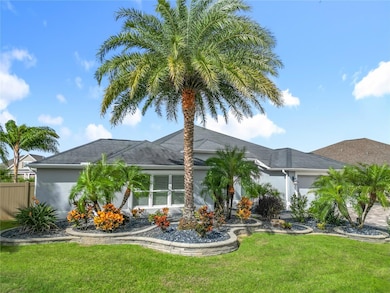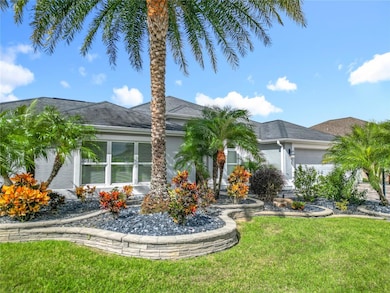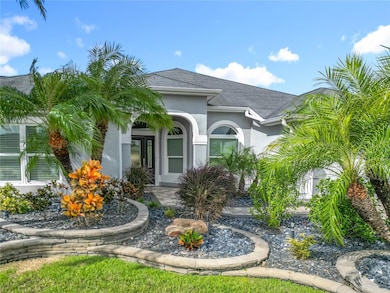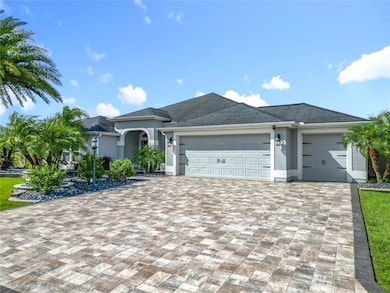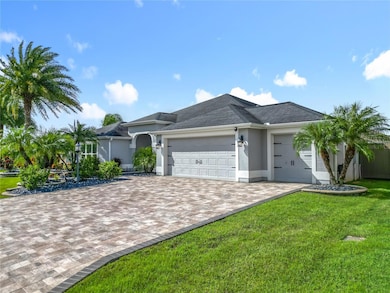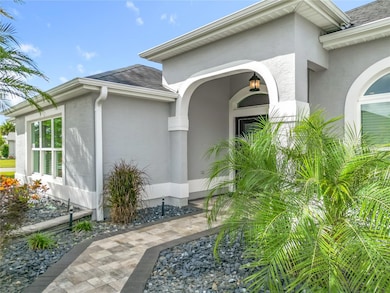3261 Wise Way The Villages, FL 32163
Estimated payment $5,162/month
Highlights
- Popular Property
- Active Adult
- Vaulted Ceiling
- Heated In Ground Pool
- Open Floorplan
- Golf Cart Garage
About This Home
Discover a rare pool home with a fenced-in yard in The Village of Pine Hills! This custom, expanded Gardenia Split Floor Plan features 3 bedrooms and 3 bathrooms, including 2 en-suites, making it perfect for guests or family. The split floor plan includes a pocket door, ideal for an in-law suite or entertaining extended stays. The oversized garage has a dedicated golf cart space, while the fenced-in yard ensures privacy for pets. Enjoy your own outdoor oasis with a beautiful heated pool, extensive landscaping, and a secure yard. The large chef's kitchen flows seamlessly into the dining room and living room, creating a perfect space for cooking, watching games, or family gatherings. Off the living room, relax on the inviting lanai for additional entertaining or leisure. Conveniently located between Lake Sumter Landing, Brownwood Paddock Square, and Sawgrass, you'll have easy access to dining, shopping, and numerous nearby amenities, including Belle Glade Country Club, Sarasota Driving Range, Atlas Canine Park, Moyer Recreation Center, Colony Regional Recreation Center, Soaring Eagle Softball Complex, and Rohan Recreation Center. Don’t miss out on this incredible opportunity—schedule a visit today to make this beautiful home yours!
Listing Agent
NEXTHOME ORANGE PREMIER REALTY Brokerage Phone: 352-875-5373 License #3257129 Listed on: 10/16/2025

Home Details
Home Type
- Single Family
Est. Annual Taxes
- $8,911
Year Built
- Built in 2016
Lot Details
- 9,258 Sq Ft Lot
- East Facing Home
- Vinyl Fence
- Corner Lot
- Oversized Lot
- Irrigation Equipment
HOA Fees
- $199 Monthly HOA Fees
Parking
- 2 Car Attached Garage
- Oversized Parking
- Garage Door Opener
- Golf Cart Garage
Home Design
- Slab Foundation
- Shingle Roof
- Block Exterior
- Stucco
Interior Spaces
- 2,376 Sq Ft Home
- 1-Story Property
- Open Floorplan
- Tray Ceiling
- Vaulted Ceiling
- Ceiling Fan
- Window Treatments
- Sliding Doors
- Family Room Off Kitchen
- Combination Dining and Living Room
Kitchen
- Eat-In Kitchen
- Range with Range Hood
- Microwave
- Dishwasher
- Solid Surface Countertops
- Disposal
Flooring
- Carpet
- Tile
Bedrooms and Bathrooms
- 3 Bedrooms
- Split Bedroom Floorplan
- En-Suite Bathroom
- Walk-In Closet
- In-Law or Guest Suite
- 3 Full Bathrooms
Laundry
- Laundry Room
- Dryer
- Washer
Pool
- Heated In Ground Pool
- Pool Lighting
Outdoor Features
- Exterior Lighting
- Rain Gutters
Location
- Property is near a golf course
Utilities
- Central Air
- Heating Available
- Thermostat
- Underground Utilities
- Fiber Optics Available
- Phone Available
- Cable TV Available
Community Details
- Active Adult
- $199 Other Monthly Fees
- Built by The Villages
- Villages/Fruitland Park Un #39 Subdivision, Gardenia Custom & Expanded Floorplan
Listing and Financial Details
- Visit Down Payment Resource Website
- Tax Lot 106
- Assessor Parcel Number 06-19-24-0112-000-10600
- $2,388 per year additional tax assessments
Map
Home Values in the Area
Average Home Value in this Area
Tax History
| Year | Tax Paid | Tax Assessment Tax Assessment Total Assessment is a certain percentage of the fair market value that is determined by local assessors to be the total taxable value of land and additions on the property. | Land | Improvement |
|---|---|---|---|---|
| 2025 | $11,395 | $539,107 | $138,000 | $401,107 |
| 2024 | $11,395 | $539,247 | $138,000 | $401,247 |
| 2023 | $11,395 | $531,454 | $138,000 | $393,454 |
| 2022 | $11,143 | $535,780 | $62,100 | $473,680 |
| 2021 | $9,592 | $414,888 | $0 | $0 |
| 2020 | $9,713 | $398,089 | $0 | $0 |
| 2019 | $7,686 | $318,618 | $0 | $0 |
| 2018 | $7,494 | $312,678 | $0 | $0 |
| 2017 | $7,790 | $287,020 | $0 | $0 |
| 2016 | -- | $0 | $0 | $0 |
Property History
| Date | Event | Price | List to Sale | Price per Sq Ft |
|---|---|---|---|---|
| 10/16/2025 10/16/25 | For Sale | $799,000 | -- | $336 / Sq Ft |
Purchase History
| Date | Type | Sale Price | Title Company |
|---|---|---|---|
| Warranty Deed | $700,000 | Peninsula Land & Title | |
| Warranty Deed | $475,000 | Advantage Title Llc | |
| Warranty Deed | $384,739 | Peninsula Land & Title | |
| Deed | $384,800 | -- |
Mortgage History
| Date | Status | Loan Amount | Loan Type |
|---|---|---|---|
| Open | $560,000 | New Conventional | |
| Previous Owner | $380,000 | New Conventional | |
| Previous Owner | $346,265 | New Conventional |
Source: Stellar MLS
MLS Number: G5103385
APN: 06-19-24-0112-000-10600
- 1096 Stradinger St
- 3283 Delk Dr
- 3161 Dressendorfer Dr
- 1092 Incorvaia Way
- 937 Kauska Way
- 939 Koller Ct
- 3083 Yoder Dr
- 3233 Lowe Ct
- 1067 Carver Ct
- 1057 Carver Ct
- 3505 Boardroom Trail
- 2954 Heiny Place
- 506 Deauville Ct
- 3258 Iiams Ct
- 3331 Overland Terrace
- 491 Harlow Ln
- 3427 Conservation Trail
- 3591 Conservation Trail
- 857 Vasquez Ave
- 527 Beville Place
- 3225 Wise Way
- 3156 Brine Way
- 3530 Harbor Pointe Cir
- 689 Eastbourne Ln
- 897 Fenwick Loop
- 2963 Silk Tree Terrace
- 32905 Timberwood Dr
- 2657 Navy Hill Cir
- 2613 Dunbar Ave
- 1827 Leesburg Blvd
- 993 Davit Place
- 1445 Olympia St
- 1069 Burnettown Place
- 780 Turbeville Terrace
- 1861 Banberry Run Unit 127
- 1109 Atlantic Ave
- 107 S Iona Ave Unit A
- 107 S Iona Ave Unit B
- 1119 Atlantic Ave
- 508 Little River Path

