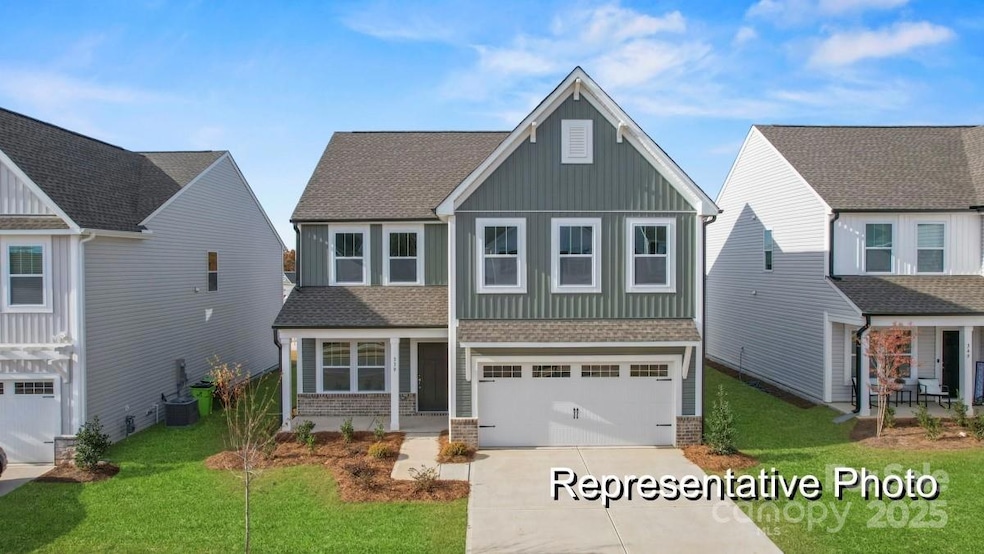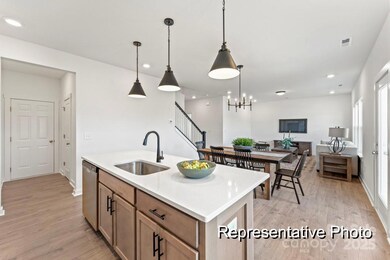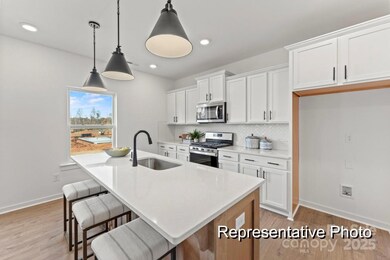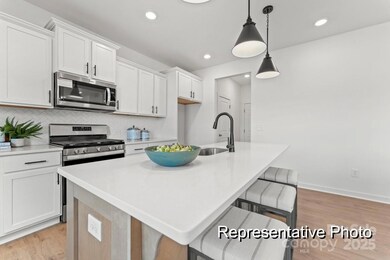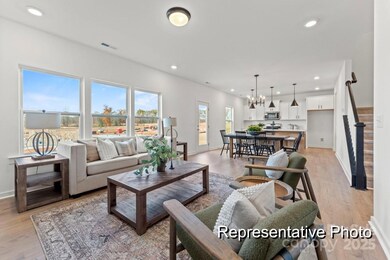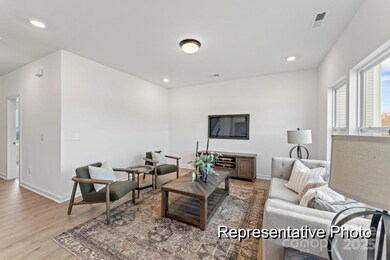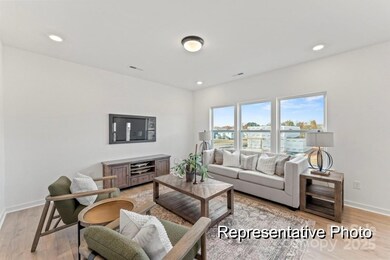32612B Millingport Rd Unit 7157 New London, NC 28127
Estimated payment $2,417/month
Highlights
- New Construction
- Covered Patio or Porch
- Walk-In Closet
- Open Floorplan
- 2 Car Attached Garage
- Card or Code Access
About This Home
This thoughtfully designed semi-custom home offers the versatile Whitney floorplan with 4 bedrooms and 3 baths. A spacious first-floor suite is perfect for guests or multi-generational living. The open-concept layout connects the great room, dining area, and kitchen, creating an ideal space for everyday living or entertaining. A built-in pantry and entry bench add convenience near the 2-car garage, which includes a 4x16 side bump for extra storage. Upstairs, a generous loft offers added flexibility, while the private primary suite features a large bath and walk-in closet. Two more bedrooms, full bath, laundry room, and storage closet complete the upper level. Nestled on a 0.83-acre lot with low taxes, this home blends comfort, space, and style—ideally situated between Concord and Albemarle. A must-see!
Listing Agent
TLS Realty LLC Brokerage Email: kwilson@tlsrealtyllc.com Listed on: 06/03/2025
Home Details
Home Type
- Single Family
Year Built
- Built in 2025 | New Construction
HOA Fees
- $31 Monthly HOA Fees
Parking
- 2 Car Attached Garage
- Garage Door Opener
- Driveway
Home Design
- Slab Foundation
- Architectural Shingle Roof
- Vinyl Siding
- Stone Veneer
Interior Spaces
- 2-Story Property
- Open Floorplan
- Insulated Windows
- Entrance Foyer
- Carbon Monoxide Detectors
Kitchen
- Electric Range
- Microwave
- Plumbed For Ice Maker
- Dishwasher
- Kitchen Island
- Disposal
Flooring
- Carpet
- Laminate
- Tile
- Vinyl
Bedrooms and Bathrooms
- Walk-In Closet
- 3 Full Bathrooms
Laundry
- Laundry Room
- Laundry on upper level
- Washer and Electric Dryer Hookup
Schools
- Millingport Elementary School
- North Stanly Middle School
- North Stanly High School
Utilities
- Central Air
- Heat Pump System
- Propane
- Electric Water Heater
- Septic Tank
Additional Features
- Covered Patio or Porch
- Property is zoned RA
Listing and Financial Details
- Assessor Parcel Number 651901270637
Community Details
Overview
- Braesael Management Company Association, Phone Number (704) 847-3507
- Built by True Homes
- Millingport Ridge Subdivision, Whitney 2290 Eb2 Io Floorplan
- Mandatory home owners association
Security
- Card or Code Access
Map
Home Values in the Area
Average Home Value in this Area
Property History
| Date | Event | Price | List to Sale | Price per Sq Ft |
|---|---|---|---|---|
| 11/19/2025 11/19/25 | Price Changed | $379,900 | -2.6% | $165 / Sq Ft |
| 10/21/2025 10/21/25 | Price Changed | $389,900 | -2.5% | $169 / Sq Ft |
| 10/07/2025 10/07/25 | Price Changed | $399,900 | -3.6% | $173 / Sq Ft |
| 10/01/2025 10/01/25 | Price Changed | $414,900 | -2.4% | $180 / Sq Ft |
| 09/20/2025 09/20/25 | For Sale | $424,900 | 0.0% | $184 / Sq Ft |
| 06/20/2025 06/20/25 | Pending | -- | -- | -- |
| 06/03/2025 06/03/25 | For Sale | $424,900 | -- | $184 / Sq Ft |
Source: Canopy MLS (Canopy Realtor® Association)
MLS Number: 4266643
- 32562A Millingport Rd Unit 7155
- 24132 N Carolina 73
- 32616 Millingport Rd Unit 7144
- 32622 Millingport Rd Unit 7143
- 32630 Millingport Rd Unit 7142
- 28655 N Carolina 73
- 27740 Taylor Ln
- 34568 Glory Hills Dr Unit Glory Hills Estates
- 000 Old Concord Rd
- 0000 N Carolina 73
- 29636 Lakeside Dr
- 36299 Finger Rd
- 31321 Garrett Way
- 28647 N Carolina 73
- 30291 C Red Hill Rd
- 20956 Old Mill Rd
- 21035 Old Mill Rd
- 28681 Hatley Farm Rd
- 28770 N Carolina 73
- 28800 N Carolina 73
- 630 Graham St
- 632 Graham St
- 103 N 1st St Unit 312
- 103 N 1st St Unit 308
- 197 N 2nd St Unit 1
- 1022 Jeffery Dean Ct
- 121 Heath St
- 735 Kluttz St
- 8610 North Dr
- 146 S Bell Ave
- 202 J P Dr
- 135 Fritzvon Dr
- 1024 Seneca Rd
- 9301 Gold Hill Rd
- 8253 Chilkoot Ln
- 130 Maple St
- 106 Falls Rd
- 4746 Nc-73
- 105 A Kluttz St
- 1670 Red Bird Cir SE
