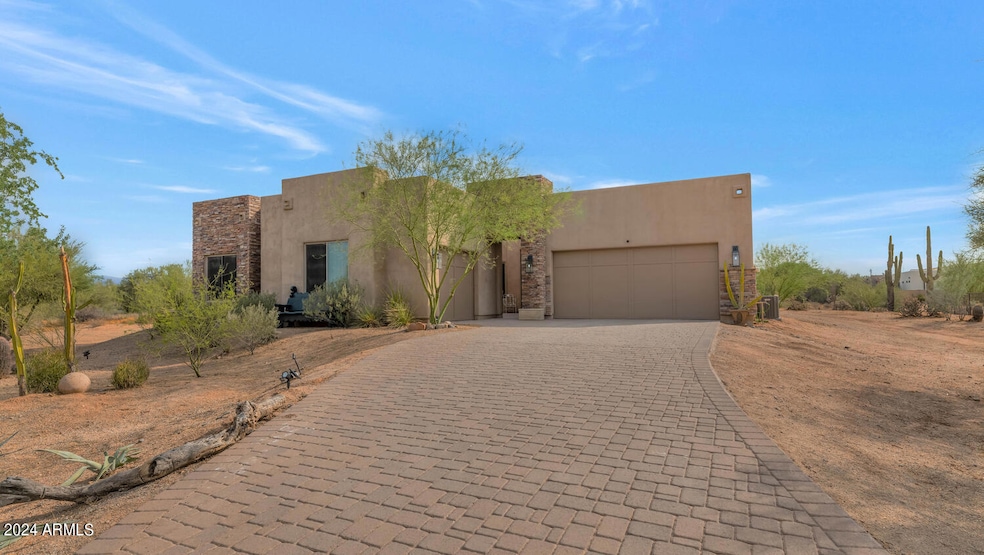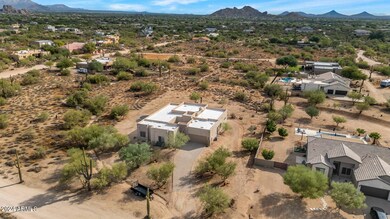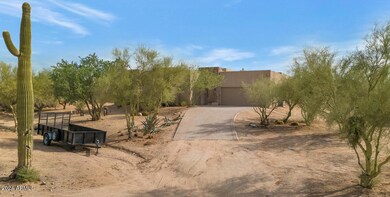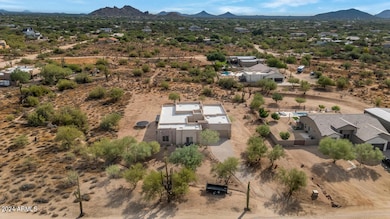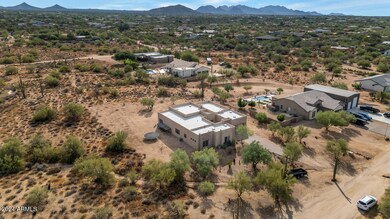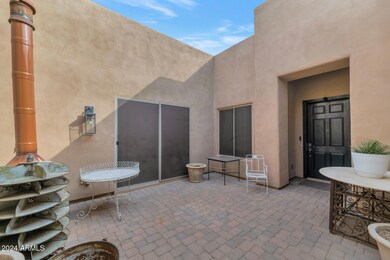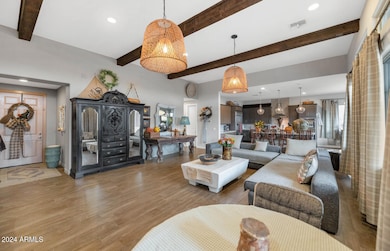
32619 N 64th St Cave Creek, AZ 85331
Boulders NeighborhoodHighlights
- Horses Allowed On Property
- Mountain View
- Granite Countertops
- Lone Mountain Elementary School Rated A-
- Santa Fe Architecture
- No HOA
About This Home
As of January 2025Nestled on over an acre of serene land with breathtaking mountain views, this stunning 4-bedroom, 3-bathroom home offers the perfect blend of privacy and natural beauty. Enjoy spacious living in a peaceful setting, free from the restrictions of an HOA. Whether you're relaxing in the open living spaces or taking in the scenic views from the large outdoor area, this home provides the ideal retreat. Perfect for those seeking tranquility, room to grow, and a connection to nature, all within easy reach of modern conveniences. Don't miss this rare opportunity!
Last Agent to Sell the Property
Beth Jo Zeitzer
R.O.I. Properties License #BR044331000 Listed on: 10/10/2024
Home Details
Home Type
- Single Family
Est. Annual Taxes
- $2,051
Year Built
- Built in 2018 | Under Construction
Lot Details
- 1.14 Acre Lot
- Desert faces the front and back of the property
Parking
- 3 Car Garage
- 2 Open Parking Spaces
- Garage Door Opener
Home Design
- Santa Fe Architecture
- Wood Frame Construction
- Foam Roof
- Stucco
Interior Spaces
- 3,281 Sq Ft Home
- 1-Story Property
- Family Room with Fireplace
- Tile Flooring
- Mountain Views
- Washer and Dryer Hookup
Kitchen
- Gas Cooktop
- Built-In Microwave
- Kitchen Island
- Granite Countertops
Bedrooms and Bathrooms
- 4 Bedrooms
- Primary Bathroom is a Full Bathroom
- 3 Bathrooms
- Dual Vanity Sinks in Primary Bathroom
- Bathtub With Separate Shower Stall
Schools
- Black Mountain Elementary School
- Sonoran Trails Middle School
- Cactus Shadows High School
Horse Facilities and Amenities
- Horses Allowed On Property
Utilities
- Central Air
- Heating Available
- Propane
- Septic Tank
Community Details
- No Home Owners Association
- Association fees include no fees
Listing and Financial Details
- Assessor Parcel Number 216-50-192-A
Ownership History
Purchase Details
Home Financials for this Owner
Home Financials are based on the most recent Mortgage that was taken out on this home.Purchase Details
Home Financials for this Owner
Home Financials are based on the most recent Mortgage that was taken out on this home.Purchase Details
Similar Homes in Cave Creek, AZ
Home Values in the Area
Average Home Value in this Area
Purchase History
| Date | Type | Sale Price | Title Company |
|---|---|---|---|
| Warranty Deed | $1,180,000 | Pioneer Title Agency | |
| Warranty Deed | $680,000 | Old Republic Title Agency | |
| Interfamily Deed Transfer | -- | Old Republic Title Agency |
Mortgage History
| Date | Status | Loan Amount | Loan Type |
|---|---|---|---|
| Open | $944,000 | New Conventional | |
| Previous Owner | $549,100 | New Conventional | |
| Previous Owner | $550,500 | New Conventional | |
| Previous Owner | $544,000 | New Conventional | |
| Previous Owner | $825,000 | Future Advance Clause Open End Mortgage | |
| Previous Owner | $1,000,000 | Commercial |
Property History
| Date | Event | Price | Change | Sq Ft Price |
|---|---|---|---|---|
| 01/24/2025 01/24/25 | Sold | $1,180,000 | -5.4% | $360 / Sq Ft |
| 12/20/2024 12/20/24 | Pending | -- | -- | -- |
| 10/10/2024 10/10/24 | For Sale | $1,248,000 | +83.5% | $380 / Sq Ft |
| 11/09/2018 11/09/18 | Sold | $680,000 | -2.8% | $214 / Sq Ft |
| 09/27/2018 09/27/18 | Pending | -- | -- | -- |
| 09/08/2018 09/08/18 | Price Changed | $699,900 | -0.7% | $220 / Sq Ft |
| 07/29/2018 07/29/18 | Price Changed | $705,000 | -1.4% | $222 / Sq Ft |
| 07/28/2018 07/28/18 | Price Changed | $715,000 | -0.6% | $225 / Sq Ft |
| 06/28/2018 06/28/18 | Price Changed | $719,000 | -0.6% | $226 / Sq Ft |
| 06/13/2018 06/13/18 | Price Changed | $723,000 | -0.3% | $228 / Sq Ft |
| 05/21/2018 05/21/18 | Price Changed | $725,000 | -1.4% | $228 / Sq Ft |
| 03/26/2018 03/26/18 | Price Changed | $735,000 | +1.4% | $231 / Sq Ft |
| 03/26/2018 03/26/18 | For Sale | $725,000 | -- | $228 / Sq Ft |
Tax History Compared to Growth
Tax History
| Year | Tax Paid | Tax Assessment Tax Assessment Total Assessment is a certain percentage of the fair market value that is determined by local assessors to be the total taxable value of land and additions on the property. | Land | Improvement |
|---|---|---|---|---|
| 2025 | $2,051 | $54,235 | -- | -- |
| 2024 | $1,963 | $51,653 | -- | -- |
| 2023 | $1,963 | $86,410 | $17,280 | $69,130 |
| 2022 | $1,923 | $69,050 | $13,810 | $55,240 |
| 2021 | $2,158 | $63,330 | $12,660 | $50,670 |
| 2020 | $2,127 | $56,770 | $11,350 | $45,420 |
| 2019 | $2,063 | $56,210 | $11,240 | $44,970 |
Agents Affiliated with this Home
-
B
Seller's Agent in 2025
Beth Jo Zeitzer
R.O.I. Properties
-
J
Seller Co-Listing Agent in 2025
Joseph Hasselbring
R.O.I. Properties
-
B
Buyer's Agent in 2025
Brooke Casady
HomeSmart
-
T
Seller's Agent in 2018
Todd Stengel
Morgan Taylor Realty
-
G
Seller Co-Listing Agent in 2018
Grant Grether
Barrett Real Estate
-
S
Buyer's Agent in 2018
Suzanne Dodson
Copper Street Realty, LLC
Map
Source: Arizona Regional Multiple Listing Service (ARMLS)
MLS Number: 6769292
APN: 216-50-192A
- 6423 E Maria Dr
- 6125 E Hodges St
- 6112 E Calle de Pompas
- 6036 E Bramble Berry Ln
- 6735 E Dove Valley Rd
- 6039 E Sienna Bouquet Place
- 6025 E Palomino Ln
- 6032 E Thunder Hawk Rd
- 32764 N 68th Place
- 6102 E Sonoran Trail
- 6217 E Calle Escuda
- 32472 N 68th Place
- 6026 E Sonoran Trail
- 6044 E Hodges St
- 6608 E Ranch Rd
- 33519 N 62nd St
- 31607 N 64th St
- 5921 E Sierra Sunset Trail
- 33220 N 60th Way
- 32868 N 69th St
