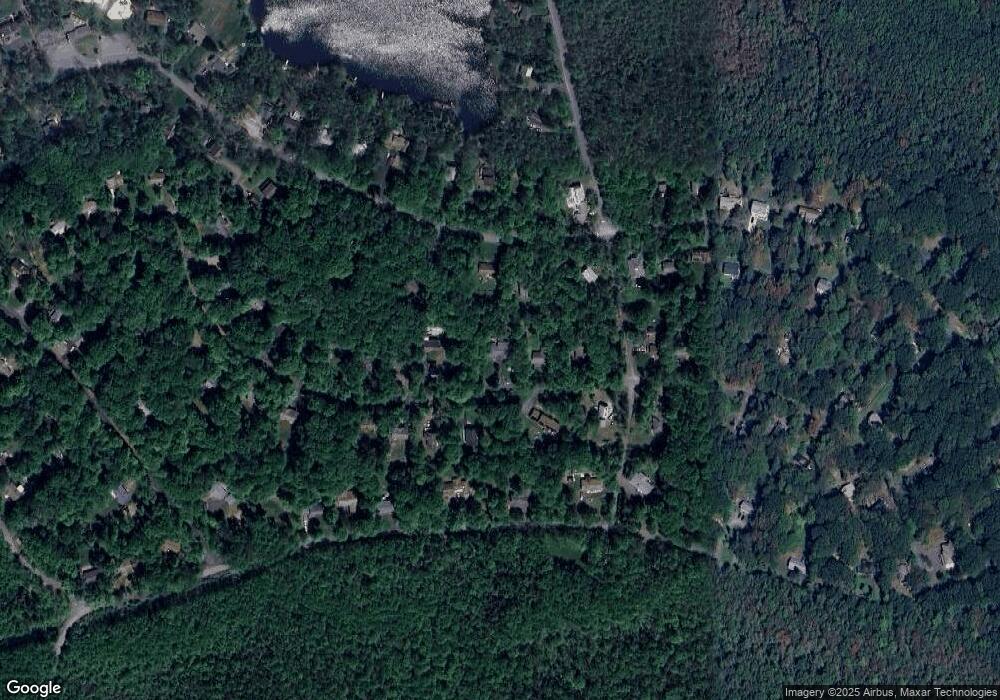3262 Beech Ridge Dr Pocono Summit, PA 18346
Estimated Value: $380,000 - $422,000
3
Beds
3
Baths
2,130
Sq Ft
$191/Sq Ft
Est. Value
About This Home
This home is located at 3262 Beech Ridge Dr, Pocono Summit, PA 18346 and is currently estimated at $406,879, approximately $191 per square foot. 3262 Beech Ridge Dr is a home located in Monroe County with nearby schools including Clear Run Intermediate School, Pocono Mountain West Junior High School, and Pocono Mountain West High School.
Ownership History
Date
Name
Owned For
Owner Type
Purchase Details
Closed on
Oct 6, 1993
Bought by
Phuah Siew Lay
Current Estimated Value
Create a Home Valuation Report for This Property
The Home Valuation Report is an in-depth analysis detailing your home's value as well as a comparison with similar homes in the area
Home Values in the Area
Average Home Value in this Area
Purchase History
| Date | Buyer | Sale Price | Title Company |
|---|---|---|---|
| Phuah Siew Lay | $84,000 | -- |
Source: Public Records
Tax History Compared to Growth
Tax History
| Year | Tax Paid | Tax Assessment Tax Assessment Total Assessment is a certain percentage of the fair market value that is determined by local assessors to be the total taxable value of land and additions on the property. | Land | Improvement |
|---|---|---|---|---|
| 2025 | $974 | $122,110 | $22,850 | $99,260 |
| 2024 | $791 | $122,110 | $22,850 | $99,260 |
| 2023 | $3,105 | $122,110 | $22,850 | $99,260 |
| 2022 | $3,062 | $122,110 | $22,850 | $99,260 |
| 2021 | $3,062 | $122,110 | $22,850 | $99,260 |
| 2020 | $2,608 | $122,110 | $22,850 | $99,260 |
| 2019 | $1,030 | $20,830 | $2,500 | $18,330 |
| 2018 | $3,577 | $20,830 | $2,500 | $18,330 |
| 2017 | $3,619 | $20,830 | $2,500 | $18,330 |
| 2016 | $759 | $20,830 | $2,500 | $18,330 |
| 2015 | -- | $20,830 | $2,500 | $18,330 |
| 2014 | -- | $20,830 | $2,500 | $18,330 |
Source: Public Records
Map
Nearby Homes
- 3222 Beech Ridge Dr
- 0 Stillwater Dr Unit PAMR2004354
- 272 Stillwater Dr
- Lot 2 Tamarack Terrace
- 250 Stillwater Dr
- 624 Laurel Rd
- 6330 Laurel Rd
- 5120 Pine Tree Rd Unit 808,809
- Lot 624 Laurel Rd
- Lot 623 Laurel Rd
- Lot 1010 Fern Rd
- 3124 Fern Rd
- 623 Laurel Rd
- 2114 Freedom Way
- 1162 Colt Ln
- 1167 Trapper Ln
- 1146 Colt Ln
- 471 Alter Ave
- 4122 Indian Ave
- 4129 Indian Ave
- 502 Beech Ridge Dr
- 215/216 Beech Ridge Dr
- 317 Beech Ridge Dr
- 422 Beech Ridge Dr
- LOT 429 Beech Ridge Dr
- Lot 209 Beech Ridge Dr
- 509 Beech Ridge Dr
- 3258 Beech Ridge Dr
- 327 Stillwater Dr
- 3270 Beech Ridge Dr
- 45 Hc 89
- 329 Stillwater Dr
- 3254 Beech Ridge Dr
- 3267 Beech Ridge Dr
- 3271 Beech Ridge Dr
- 3274 Beech Ridge Dr
- 335 Stillwater Dr
- 320 Beech Ridge Dr
- 3304 Beech Ridge Dr
- 3278 Beech Ridge Dr
