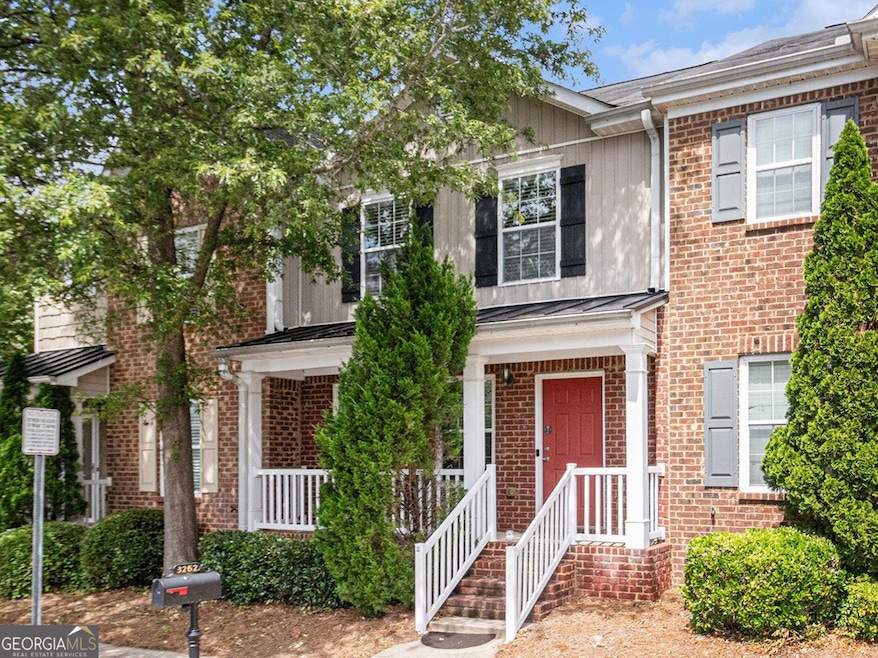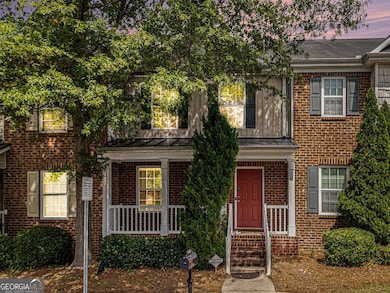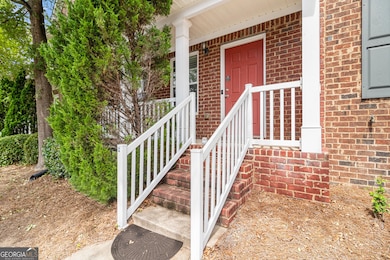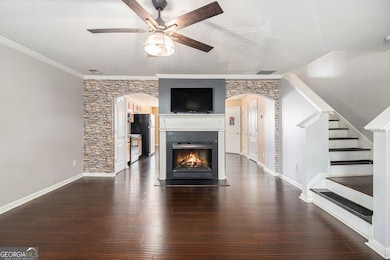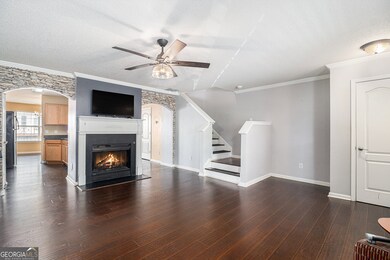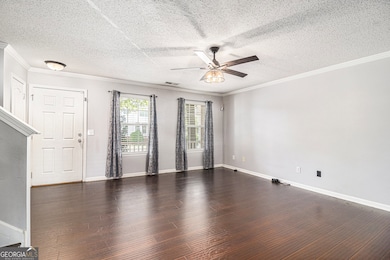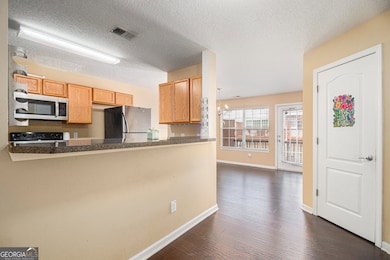3262 Cascade Parc Blvd SW Atlanta, GA 30311
Southwest Atlanta NeighborhoodEstimated payment $1,875/month
Highlights
- City View
- Deck
- Traditional Architecture
- Clubhouse
- Property is near public transit
- Community Pool
About This Home
Charming Townhome in SW Atlanta - Affordable Luxury at Its Best Discover the ideal combination of comfort, style, and practicality in this beautifully crafted 2-bedroom, 2.5-bathroom townhome on a Basement. Perfectly priced for first-time buyers or seasoned homeowners looking for a modern, budget-friendly haven, this home offers incredible value without compromising on quality. As you enter, you'll be greeted by premium luxury vinyl flooring that leads you into a spacious living area, highlighted by an elegant fireplace. The efficient galley kitchen is both functional and welcoming, complete with a separate dining area perfect for gatherings. A cozy nook adjacent to the kitchen provides a great space for a home office or small relaxation zone, while the breakfast bar is ideal for casual meals or your morning coffee. On the upper level, you'll find two spacious ensuite bedrooms. The expansive primary suite features a walk-in closet and a luxurious bath with a garden tub, separate shower, and updated finishes. The second-floor laundry area adds even more convenience to your daily routine. Step outside to the deck, where you can unwind in your private outdoor space. Plus, the unfinished basement offers additional storage and potential to create the space you've always dreamed of. Located in a peaceful, amenity-filled community, this home offers access to a two-story clubhouse, a refreshing pool, a playground, and beautifully maintained green spaces. With sidewalks throughout the neighborhood, enjoy peaceful strolls or morning walks with your dog. The community is also ideally positioned near shopping, schools, public transport, and I-285, making it a prime spot for both work and leisure. Don't wait-schedule your tour today and see for yourself the value and comfort this home brings! Note: This is a Short Sale property and will require final BANK approval!
Townhouse Details
Home Type
- Townhome
Est. Annual Taxes
- $4,693
Year Built
- Built in 2006
Lot Details
- 1,307 Sq Ft Lot
- Two or More Common Walls
HOA Fees
- $195 Monthly HOA Fees
Home Design
- Traditional Architecture
- Slab Foundation
- Composition Roof
- Vinyl Siding
- Brick Front
Interior Spaces
- 2,614 Sq Ft Home
- 2-Story Property
- Roommate Plan
- Ceiling Fan
- Double Pane Windows
- Living Room with Fireplace
- Breakfast Room
- City Views
- Unfinished Basement
- Interior Basement Entry
Kitchen
- Breakfast Bar
- Microwave
- Dishwasher
Flooring
- Carpet
- Vinyl
Bedrooms and Bathrooms
- 2 Bedrooms
- Split Bedroom Floorplan
- Walk-In Closet
Laundry
- Laundry in Hall
- Laundry on upper level
- Dryer
- Washer
Home Security
Parking
- 2 Car Garage
- Side or Rear Entrance to Parking
- Drive Under Main Level
Outdoor Features
- Deck
Location
- Property is near public transit
- Property is near schools
Schools
- Kimberly Elementary School
- Bunche Middle School
- Therrell High School
Utilities
- Forced Air Heating and Cooling System
- Underground Utilities
- Electric Water Heater
- High Speed Internet
- Phone Available
- Cable TV Available
Listing and Financial Details
- Tax Lot B55
Community Details
Overview
- Association fees include ground maintenance, pest control, reserve fund, swimming, trash
- Cascade Parc Subdivision
Amenities
- Clubhouse
Recreation
- Community Playground
- Community Pool
Security
- Carbon Monoxide Detectors
- Fire and Smoke Detector
Map
Home Values in the Area
Average Home Value in this Area
Tax History
| Year | Tax Paid | Tax Assessment Tax Assessment Total Assessment is a certain percentage of the fair market value that is determined by local assessors to be the total taxable value of land and additions on the property. | Land | Improvement |
|---|---|---|---|---|
| 2025 | $3,657 | $116,200 | $14,120 | $102,080 |
| 2023 | $3,657 | $96,000 | $11,600 | $84,400 |
| 2022 | $3,477 | $85,920 | $11,560 | $74,360 |
| 2021 | $2,948 | $72,760 | $10,040 | $62,720 |
| 2020 | $2,219 | $54,160 | $13,760 | $40,400 |
| 2019 | $250 | $53,200 | $13,520 | $39,680 |
| 2018 | $1,646 | $39,760 | $13,080 | $26,680 |
| 2017 | $1,132 | $26,200 | $5,240 | $20,960 |
| 2016 | $1,134 | $26,200 | $5,240 | $20,960 |
| 2015 | $1,225 | $26,200 | $5,240 | $20,960 |
| 2014 | $44 | $26,200 | $5,240 | $20,960 |
Property History
| Date | Event | Price | List to Sale | Price per Sq Ft | Prior Sale |
|---|---|---|---|---|---|
| 06/12/2025 06/12/25 | For Sale | $245,000 | +2.1% | $94 / Sq Ft | |
| 06/22/2022 06/22/22 | Sold | $240,000 | -10.9% | $92 / Sq Ft | View Prior Sale |
| 05/17/2022 05/17/22 | Pending | -- | -- | -- | |
| 05/16/2022 05/16/22 | For Sale | $269,500 | 0.0% | $103 / Sq Ft | |
| 05/10/2022 05/10/22 | Pending | -- | -- | -- | |
| 05/05/2022 05/05/22 | Price Changed | $269,500 | +2.1% | $103 / Sq Ft | |
| 05/05/2022 05/05/22 | For Sale | $264,000 | 0.0% | $101 / Sq Ft | |
| 03/04/2014 03/04/14 | Rented | $1,200 | 0.0% | -- | |
| 03/04/2014 03/04/14 | For Rent | $1,200 | -- | -- |
Purchase History
| Date | Type | Sale Price | Title Company |
|---|---|---|---|
| Warranty Deed | $240,000 | -- | |
| Deed | $173,700 | -- |
Mortgage History
| Date | Status | Loan Amount | Loan Type |
|---|---|---|---|
| Open | $20,000 | New Conventional | |
| Open | $231,481 | FHA | |
| Previous Owner | $173,650 | New Conventional |
Source: Georgia MLS
MLS Number: 10536623
APN: 14-0231-LL-306-4
- 3277 Cascade Parc Blvd SW
- 3030 Tylerton Ln SW
- 3142 Imperial Cir SW
- 3140 Tylerton Dr SW
- 3170 Esplandade
- 3390 Glenview Cir SW
- 2218 Star Mist Dr SW
- 1969 Valley Ridge Dr SW
- 0 Dale Ln SW Unit 7687699
- 0 Dale Ln SW Unit 10651767
- 3489 Creighton Rd SW
- 3462 Ingledale Dr SW
- 2261 Star Mist Dr SW
- 3531 Mount Gilead Rd SW
- 2345 Country Club Ln SW
- 3132 Lovell Dr SW
- 3494 Dale Ln SW
- 2000 Fairburn Rd SW
- 3598 Ingledale Dr SW
- 1990 Fairburn Rd SW
- 3503 Parc Cir SW
- 3333 Cascade Parc Blvd SW
- 2055 Pine Cone Dr SW
- 2119 Briar Glen Ln SW
- 3478 Lenardo Dr SW
- 1961 Valley Ridge Dr SW
- 3566 Highwood Dr SW
- 3614 Ingledale Dr SW
- 3475 Meadowlane Place SW
- 2311 Cherry Blossom Dr SW
- 2909 Campbellton Rd SW
- 2944 Landrum Dr SW
- 3041 Landrum Dr SW
- 3263 Greenbriar Pkwy SW
- 1726 Fairburn Rd SW
- 2900 Landrum Dr SW
- 2615 Senegal Way
- 2805 Cherry Laurel Ln SW
- 3512 Condor Ct
- 1823 Devon Dr SW Unit 1823
