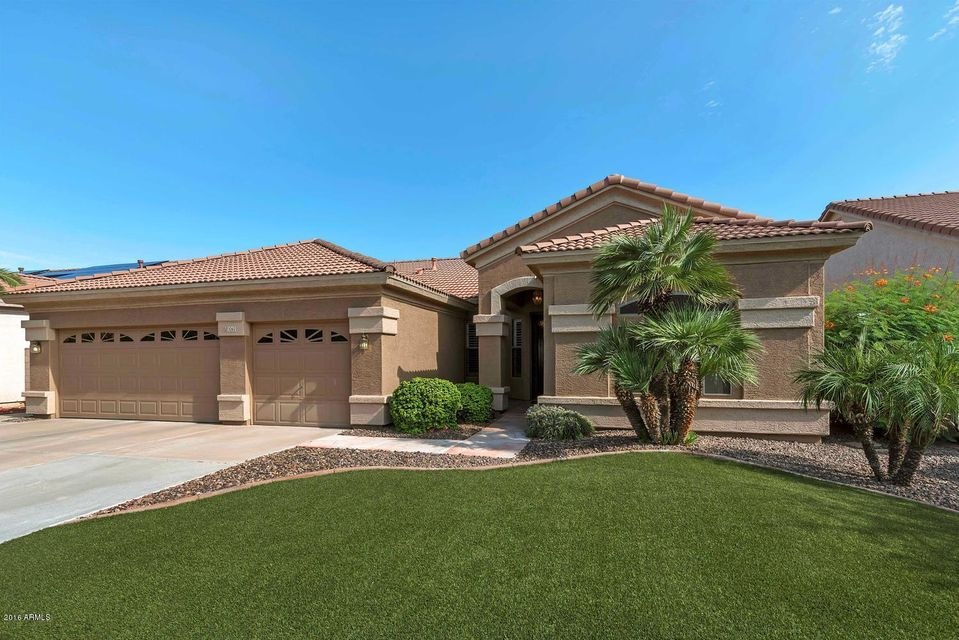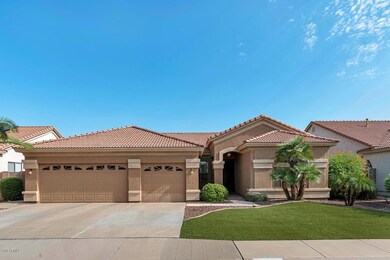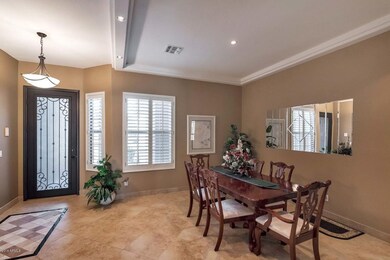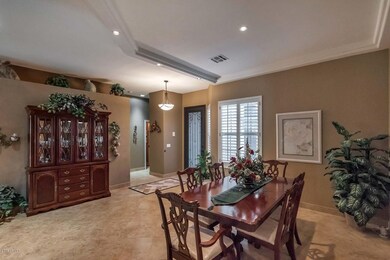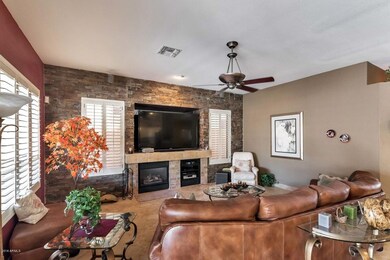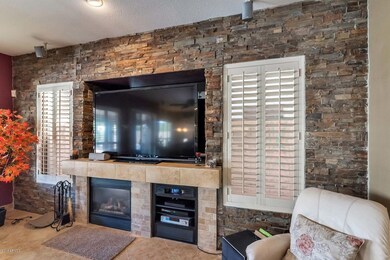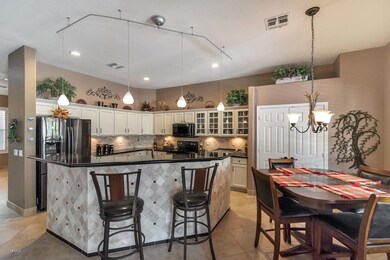
3262 E Jacinto Ave Mesa, AZ 85204
Central Mesa NeighborhoodHighlights
- Play Pool
- 0.18 Acre Lot
- Vaulted Ceiling
- Pioneer Elementary School Rated A-
- Contemporary Architecture
- Granite Countertops
About This Home
As of July 2021Wow this home is a show stopper .Remodeled from top to Bottom . Beautiful Entry Door leads to Flagstone Design and flooring, custom paint , tray ceiling, and upgrades galore. Family room boasts a stacked stone wall, fireplace and custom entertainment center.Kitchen has 42 in upper custom cabinets , tumbled stone back splash , new slate appliances , beautiful granite counters,with under mount and above cabinet lighting. Great Island with breakfast bar , large pantry and nook .Master Suite has travertene floors, custom shutters, newly remodeled tile and stacked stone shower and tub surround .A new white vanity with granite and an amazing classy closet. The floor plan has split bedrooms , large formal dining room and a spacious laundry room . Secondary bath also has a complete remodel, tile shower , new vanity with granite tops. Secondary bedrooms are good sized .
The professional landscape is front and back . Backyard has a resort pool setting with raised flagstone decking , water feature , built in entertainment area, with grill , refrigerator , warmer drawer , raised bar area with seating , and is completely covered . Sparkling play pool with additional kool decking and beautiful landscape. This home is walking distance to Dana Park for all your shopping and dining needs . This home is immaculate and this is the original owner. Hurry....you will not be disappointed.
Last Agent to Sell the Property
Long Realty Jasper Associates License #SA111615000 Listed on: 08/18/2016

Home Details
Home Type
- Single Family
Est. Annual Taxes
- $1,689
Year Built
- Built in 1996
Lot Details
- 7,700 Sq Ft Lot
- Desert faces the back of the property
- Block Wall Fence
- Front and Back Yard Sprinklers
- Sprinklers on Timer
- Grass Covered Lot
HOA Fees
- $44 Monthly HOA Fees
Parking
- 3 Car Garage
- Garage Door Opener
Home Design
- Contemporary Architecture
- Wood Frame Construction
- Tile Roof
- Stucco
Interior Spaces
- 2,097 Sq Ft Home
- 1-Story Property
- Vaulted Ceiling
- Ceiling Fan
- Gas Fireplace
- Double Pane Windows
Kitchen
- Eat-In Kitchen
- Breakfast Bar
- Built-In Microwave
- Kitchen Island
- Granite Countertops
Flooring
- Carpet
- Stone
- Tile
Bedrooms and Bathrooms
- 3 Bedrooms
- Remodeled Bathroom
- Primary Bathroom is a Full Bathroom
- 2 Bathrooms
- Dual Vanity Sinks in Primary Bathroom
- Bathtub With Separate Shower Stall
Outdoor Features
- Play Pool
- Covered patio or porch
Schools
- Pioneer Elementary School
- Gilbert Junior High School
- Gilbert High School
Utilities
- Refrigerated Cooling System
- Heating System Uses Natural Gas
- High Speed Internet
- Cable TV Available
Listing and Financial Details
- Tax Lot 20
- Assessor Parcel Number 140-65-021
Community Details
Overview
- Association fees include ground maintenance
- Brown Community Mgmt Association, Phone Number (480) 539-1396
- Built by Richmond American
- Dana Ranch Unit One Subdivision
Recreation
- Community Playground
Ownership History
Purchase Details
Home Financials for this Owner
Home Financials are based on the most recent Mortgage that was taken out on this home.Purchase Details
Purchase Details
Home Financials for this Owner
Home Financials are based on the most recent Mortgage that was taken out on this home.Purchase Details
Home Financials for this Owner
Home Financials are based on the most recent Mortgage that was taken out on this home.Purchase Details
Home Financials for this Owner
Home Financials are based on the most recent Mortgage that was taken out on this home.Purchase Details
Home Financials for this Owner
Home Financials are based on the most recent Mortgage that was taken out on this home.Similar Homes in Mesa, AZ
Home Values in the Area
Average Home Value in this Area
Purchase History
| Date | Type | Sale Price | Title Company |
|---|---|---|---|
| Warranty Deed | $575,000 | Magnus Title Agency Llc | |
| Interfamily Deed Transfer | -- | None Available | |
| Warranty Deed | -- | Magnus Title Agency | |
| Warranty Deed | $435,000 | Magnus Title Agency | |
| Warranty Deed | $325,900 | First American Title Ins Co | |
| Interfamily Deed Transfer | -- | Servicelink | |
| Joint Tenancy Deed | $158,995 | Old Republic Title Agency |
Mortgage History
| Date | Status | Loan Amount | Loan Type |
|---|---|---|---|
| Open | $517,500 | New Conventional | |
| Previous Owner | $235,900 | New Conventional | |
| Previous Owner | $223,225 | New Conventional | |
| Previous Owner | $208,000 | New Conventional | |
| Previous Owner | $213,850 | New Conventional | |
| Previous Owner | $225,000 | New Conventional | |
| Previous Owner | $171,066 | Fannie Mae Freddie Mac | |
| Previous Owner | $138,000 | Unknown | |
| Previous Owner | $166,200 | New Conventional |
Property History
| Date | Event | Price | Change | Sq Ft Price |
|---|---|---|---|---|
| 07/10/2021 07/10/21 | Sold | $575,000 | +9.5% | $274 / Sq Ft |
| 06/05/2021 06/05/21 | Pending | -- | -- | -- |
| 06/02/2021 06/02/21 | For Sale | $524,900 | +20.7% | $250 / Sq Ft |
| 03/16/2020 03/16/20 | Sold | $435,000 | +2.4% | $207 / Sq Ft |
| 02/27/2020 02/27/20 | Pending | -- | -- | -- |
| 02/26/2020 02/26/20 | For Sale | $424,900 | +30.4% | $203 / Sq Ft |
| 09/30/2016 09/30/16 | Sold | $325,900 | 0.0% | $155 / Sq Ft |
| 08/21/2016 08/21/16 | Pending | -- | -- | -- |
| 08/18/2016 08/18/16 | For Sale | $325,900 | -- | $155 / Sq Ft |
Tax History Compared to Growth
Tax History
| Year | Tax Paid | Tax Assessment Tax Assessment Total Assessment is a certain percentage of the fair market value that is determined by local assessors to be the total taxable value of land and additions on the property. | Land | Improvement |
|---|---|---|---|---|
| 2025 | $1,861 | $27,901 | -- | -- |
| 2024 | $2,003 | $26,572 | -- | -- |
| 2023 | $2,003 | $40,960 | $8,190 | $32,770 |
| 2022 | $1,954 | $31,710 | $6,340 | $25,370 |
| 2021 | $2,116 | $30,530 | $6,100 | $24,430 |
| 2020 | $2,079 | $28,010 | $5,600 | $22,410 |
| 2019 | $2,020 | $25,930 | $5,180 | $20,750 |
| 2018 | $2,202 | $24,270 | $4,850 | $19,420 |
| 2017 | $2,137 | $23,620 | $4,720 | $18,900 |
| 2016 | $1,842 | $22,960 | $4,590 | $18,370 |
| 2015 | $1,689 | $23,910 | $4,780 | $19,130 |
Agents Affiliated with this Home
-

Seller's Agent in 2021
James Wedell
Keller Williams Realty Sonoran Living
(480) 759-4300
1 in this area
93 Total Sales
-
C
Buyer's Agent in 2021
Christine Wakcher
West USA Realty
(480) 705-9600
1 in this area
32 Total Sales
-

Seller's Agent in 2020
Denise Caldwell
Realty One Group
(623) 628-1692
54 Total Sales
-

Seller's Agent in 2016
Beth Butner
Long Realty Jasper Associates
(602) 818-3981
43 Total Sales
Map
Source: Arizona Regional Multiple Listing Service (ARMLS)
MLS Number: 5485966
APN: 140-65-021
- 1502 E Treasure Cove Dr
- 1310 N Mission Cove Ln
- 1225 E Sea Gull Dr
- 1450 N Sailors Way
- 1402 E Coral Cove Dr
- 1233 E Azure Sea Ln
- 944 E Melody Dr
- 1633 E Lakeside Dr Unit 127
- 1633 E Lakeside Dr Unit 143
- 1633 E Lakeside Dr Unit 48
- 1633 E Lakeside Dr Unit 167
- 1633 E Lakeside Dr Unit 166
- 1633 E Lakeside Dr Unit 38
- 1633 E Lakeside Dr Unit 25
- 1633 E Lakeside Dr Unit 45
- 1633 E Lakeside Dr Unit 113
- 3424 E Harmony Ave
- 3315 E Hampton Ave
- 1120 N Val Vista Dr Unit 110
- 1120 N Val Vista Dr Unit 2
