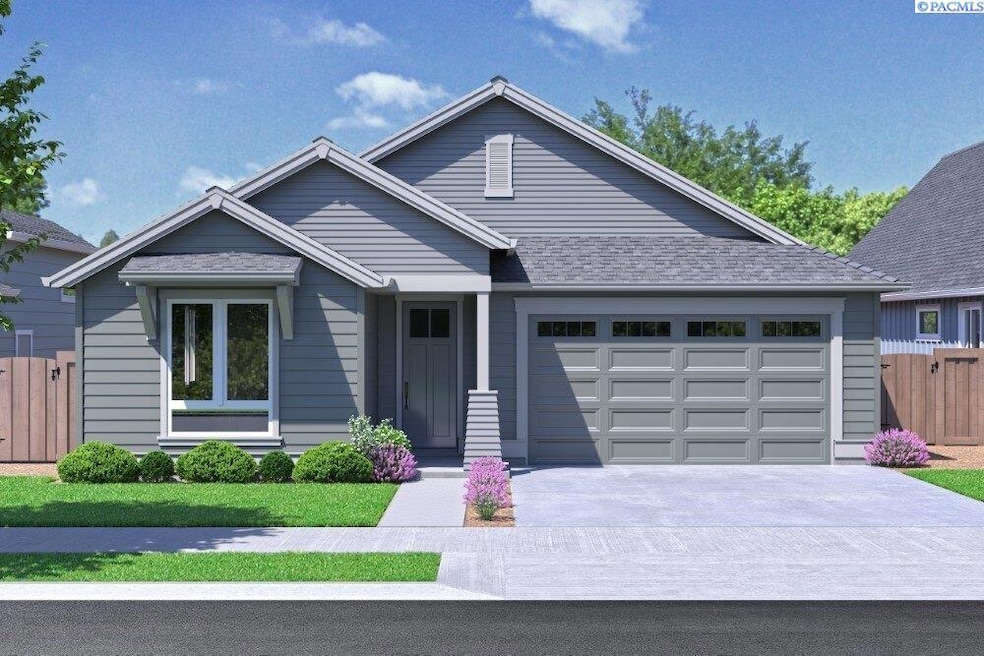
3262 Emory Ave Richland, WA 99354
Estimated payment $3,031/month
Highlights
- Very Popular Property
- New Construction
- Primary Bedroom Suite
- Hanford High School Rated A
- In Ground Pool
- Landscaped Professionally
About This Home
The Tahoma – Warmth, Style, and Smart Design The Tahoma floor plan is a favorite for its ideal balance of comfort and sophistication. With 1,906 sq. ft., this single-level home offers 3 bedrooms, 2 bathrooms, an office/den, and a 3-car garage with a versatile bonus nook—perfect for hobbies, storage, or a small workshop. From the moment you arrive, you’ll notice the thoughtful design and elegant details: hand-textured walls, coffered ceilings, and custom trim and millwork that showcase craftsmanship at every turn. The open-concept great room creates the heart of the home, featuring a striking tile-surround fireplace framed by built-in cabinetry—a warm and inviting gathering space for family and friends. The chef-inspired kitchen is designed for both everyday living and entertaining, complete with quartz countertops, a full tile backsplash, soft-close espresso cabinetry, a spacious island, and stainless steel appliances. Step outside to a covered patio and fully fenced backyard, offering a private retreat for outdoor dining, play, and relaxation. Additional highlights include luxury vinyl flooring, designer-selected exterior finishes, and Smart Home upgrades such as a smart thermostat, smart deadbolt, and garage door opener. Professional front-yard landscaping and full fencing ensure curb appeal and move-in-ready ease. The Tahoma—where style meets functionality for effortless everyday living. *Lot 44, Phase III of Quail Ridge at Horn Rapids *Open for tours Friday–Tuesday, Please contact Site Agent to schedule a private tour. *Buyer Bonus available when using a Preferred Lender—see site agent for details *Photos are of a previously built home and are virtually staged
Home Details
Home Type
- Single Family
Est. Annual Taxes
- $805
Year Built
- New Construction
Lot Details
- 7,462 Sq Ft Lot
- Fenced
- Landscaped Professionally
Home Design
- Home is estimated to be completed on 4/30/26
- Concrete Foundation
- Composition Shingle Roof
- Lap Siding
Interior Spaces
- 1,906 Sq Ft Home
- 1-Story Property
- Ceiling Fan
- Gas Fireplace
- Double Pane Windows
- Vinyl Clad Windows
- Entrance Foyer
- Great Room
- Living Room with Fireplace
- Combination Kitchen and Dining Room
- Den
- Utility Closet
- Laundry Room
- Utility Room in Garage
- Storage
- Carpet
- Crawl Space
Kitchen
- Oven or Range
- Microwave
- Dishwasher
- Kitchen Island
- Granite Countertops
- Disposal
Bedrooms and Bathrooms
- 3 Bedrooms
- Primary Bedroom Suite
- Walk-In Closet
Parking
- 3 Car Attached Garage
- Tandem Parking
- Garage Door Opener
Eco-Friendly Details
- Drip Irrigation
Outdoor Features
- In Ground Pool
- Covered Patio or Porch
- Exterior Lighting
Utilities
- Cooling Available
- Heat Pump System
- Water Heater
- Cable TV Available
Community Details
- Community Pool
Map
Home Values in the Area
Average Home Value in this Area
Tax History
| Year | Tax Paid | Tax Assessment Tax Assessment Total Assessment is a certain percentage of the fair market value that is determined by local assessors to be the total taxable value of land and additions on the property. | Land | Improvement |
|---|---|---|---|---|
| 2024 | $805 | $85,000 | $85,000 | -- |
| 2023 | $805 | $85,000 | $85,000 | -- |
Property History
| Date | Event | Price | Change | Sq Ft Price |
|---|---|---|---|---|
| 08/29/2025 08/29/25 | For Sale | $544,900 | -- | $286 / Sq Ft |
Mortgage History
| Date | Status | Loan Amount | Loan Type |
|---|---|---|---|
| Closed | $4,364,100 | Construction |
Similar Homes in Richland, WA
Source: Pacific Regional MLS
MLS Number: 287044
APN: 120082020000044
- 3256 Emory Ave
- 2778 Centerline Ave
- 2790 Centerline Ave
- 2791 Centerline Ave
- 2779 Centerline Ave
- 2811 Centerline Ave
- 2834 Centerline Ave
- 2823 Centerline Ave
- 2816 Avrio Ave
- 2847 Centerline Ave
- 2828 Avrio Ave
- 2793 Avrio Ave
- 2859 Centerline Ave
- 2840 Avrio Ave
- 2864 Avrio Ave
- 3220 Emory Ave
- 2853 Avrio Ave
- 3149 Wild Canyon Way
- 3216 Wild Canyon Way
- 3043 Bobwhite Way
- 3047 Bluffs Dr
- 2665 Kingsgate Way
- 4335 Fallon Dr
- 2895 Pauling Ave
- 2455 George Washington Way
- 2433 George Washington Way
- 8152 Paradise Way
- 8043 Ranchland Ln
- 1900 Stevens Dr
- 8000 Paradise Way
- 230 Battelle Blvd
- 1851 Jadwin Ave
- 804 Symons St
- 1515 George Washington Way
- 2550 Duportail St
- 2555 Duportail St
- 2513 Duportail St
- 3003 Queensgate Dr
- 615 Jadwin Ave
- 4711 N Dallas Rd






