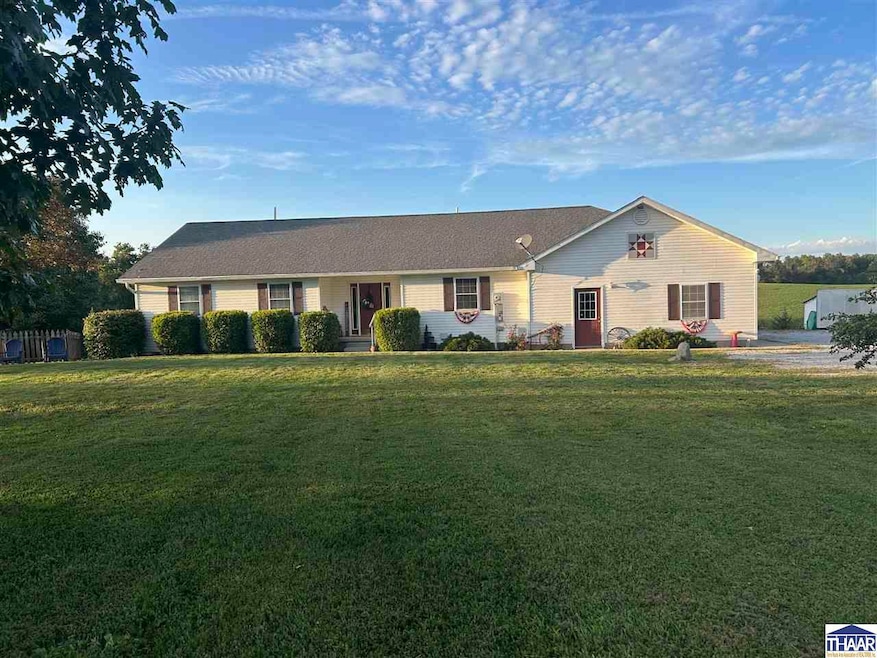Estimated payment $2,400/month
Highlights
- Hot Property
- Horses Allowed On Property
- Deck
- Staunton Elementary School Rated A-
- New Flooring
- Newly Painted Property
About This Home
Your dream country home with room to live, play, gather and make great memories! Welcome to this spacious family home offering 3,441 sq ft of living space on 2.48 acres, 4 bedrooms, 2.5 baths, attached 3 car garage and pole barn. Enjoy breathtaking views from the upper deck, patio or right inside the home. The rolling hills are ideal for sledding in the winter, building snowmen, or outdoor fun year-round. As you enter the main floor through the welcoming foyer, you will find a comfy living room with a new hardwood floor, two bedrooms, including a stunning ensuite with jetted tub, shower and dual closets The heart of this home is the warm and spacious kitchen with Amish-built custom cabinetry, a beautiful built-in china cabinet and an inviting dining area large enough for gatherings. The walkout basement is perfect for family activities and features two bedrooms, an office , full bath and plenty of space for a pool table, home theatre, gym or just relaxing.
Home Details
Home Type
- Single Family
Est. Annual Taxes
- $1,000
Year Built
- Built in 2006
Lot Details
- 2.48 Acre Lot
- Rural Setting
- Lot Has A Rolling Slope
- Garden
Home Design
- Newly Painted Property
- Shingle Roof
- Vinyl Siding
Interior Spaces
- 1-Story Property
- Ceiling Fan
- Double Pane Windows
- Family Room Downstairs
- Living Room
- Combination Kitchen and Dining Room
- Finished Basement
- Walk-Out Basement
- Fire and Smoke Detector
- Laundry on main level
Kitchen
- Gas Oven or Range
- Range Hood
- Dishwasher
- Disposal
Flooring
- New Flooring
- Wood Flooring
Bedrooms and Bathrooms
- 4 Bedrooms
- Split Bedroom Floorplan
- Walk-In Closet
- 2.5 Bathrooms
- Hydromassage or Jetted Bathtub
Parking
- 3 Car Attached Garage
- Garage Door Opener
Outdoor Features
- Deck
- Covered Patio or Porch
- Pole Barn
- Outbuilding
Schools
- Clay City Elementary And Middle School
- Clay City High School
Horse Facilities and Amenities
- Horses Allowed On Property
Utilities
- Forced Air Heating and Cooling System
- Heating System Uses Propane
- Heating System Uses Wood
- Propane
- Private Company Owned Well
- Electric Water Heater
- Water Softener is Owned
- Septic System
Community Details
- No Home Owners Association
Listing and Financial Details
- Assessor Parcel Number 110834400008000010
Map
Home Values in the Area
Average Home Value in this Area
Tax History
| Year | Tax Paid | Tax Assessment Tax Assessment Total Assessment is a certain percentage of the fair market value that is determined by local assessors to be the total taxable value of land and additions on the property. | Land | Improvement |
|---|---|---|---|---|
| 2024 | $1,839 | $277,900 | $24,600 | $253,300 |
| 2023 | $828 | $197,800 | $24,500 | $173,300 |
| 2022 | $906 | $206,300 | $24,300 | $182,000 |
| 2021 | $846 | $180,900 | $15,600 | $165,300 |
| 2020 | $775 | $169,200 | $15,600 | $153,600 |
| 2019 | $794 | $171,700 | $15,800 | $155,900 |
| 2018 | $806 | $173,300 | $15,800 | $157,500 |
| 2017 | $651 | $152,800 | $16,000 | $136,800 |
| 2016 | $947 | $218,200 | $15,600 | $202,600 |
| 2014 | $861 | $227,700 | $15,600 | $212,100 |
Property History
| Date | Event | Price | Change | Sq Ft Price |
|---|---|---|---|---|
| 09/08/2025 09/08/25 | For Sale | $435,000 | +10.1% | $130 / Sq Ft |
| 08/21/2023 08/21/23 | Sold | $395,000 | 0.0% | $118 / Sq Ft |
| 07/17/2023 07/17/23 | Pending | -- | -- | -- |
| 07/06/2023 07/06/23 | For Sale | $395,000 | -- | $118 / Sq Ft |
Purchase History
| Date | Type | Sale Price | Title Company |
|---|---|---|---|
| Deed | $395,000 | Aames Title |
Source: Terre Haute Area Association of REALTORS®
MLS Number: 107398
APN: 11-08-34-400-008.000-010
- 4038 W County Road 400 S
- 6447 W County Road 200 S
- 3673 S County Road 200 W
- 53 E Private Road 10 S
- 6243 S State Road 59
- 317 Washington St
- 503 Front St
- 6703 S County Road 100 E
- 701 Cherry St
- 111 E 10th St
- 8145 S Meridian Rd
- 12746 State Road 159
- 8109 S County Road 100 E
- 7700 E Green Ln
- 12351 S Daniel St Unit Residential & Recrea
- 12351 S Daniel St
- 3172 Indiana 42
- 00000 State Road 159
- 5269 W State Road 42
- 10374 E Green Dr
- 7700 E Vermont Dr
- 0 Bill Farr Dr
- 100 Antioch Cir E
- 8310 S Us Highway 41
- 8310 S Us Highway 41
- 8310 S Us Highway 41
- 8310 S Us Highway 41
- 8362 S Us Highway 41
- 100 Village Dr
- 7020 Clubhouse Ln
- 1020-1039 Landings Ct
- 1200 E Elmwood Dr
- 1897 N Hunt St
- 1759 E Morgan Dr
- 2475 Rj Builders Ln
- 307 N Washington St Unit 307 N Washington St
- 3 Arrows Estate
- 2591 S 25th St
- 615 S Brown Ave
- 4201 Locust St







