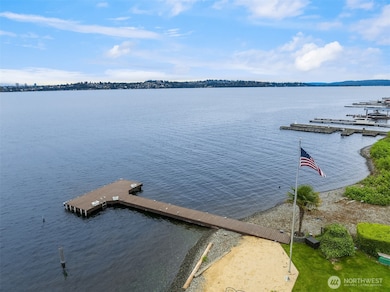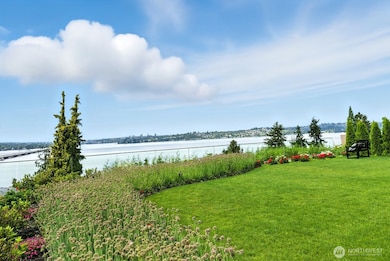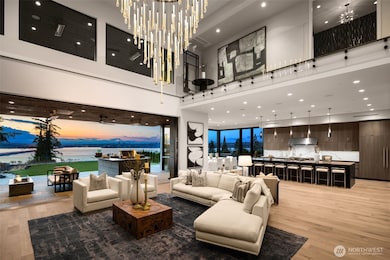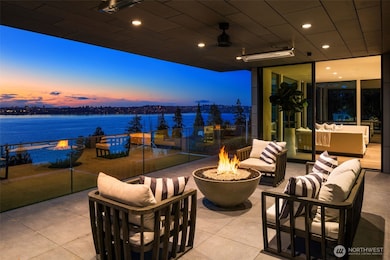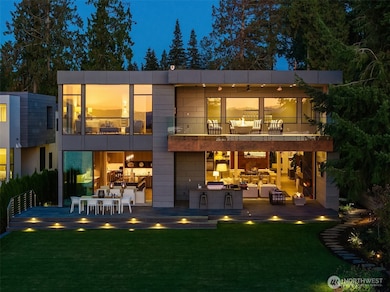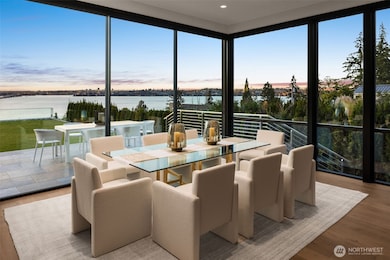3263 Evergreen Point Rd Medina, WA 98039
Estimated payment $168,564/month
Highlights
- Very Popular Property
- 32 Feet of Waterfront
- Wine Cellar
- Medina Elementary School Rated A
- Docks
- New Construction
About This Home
Rare dual-property offering: experience world-class living on Lake Washington & Downtown Bellevue with this exclusive $30M collection. In Medina, a 12,000+ SF modern masterpiece commands sweeping views of Lake Washington, Seattle & the Olympics. Gated & private, it boasts soaring architecture, seamless indoor-outdoor living, dual kitchens for year-round entertaining & space for 100+ guests, shared waterfront with dock—the only new-construction home of its kind. Paired with a stunning 31st-floor Bellevue Towers residence, walls of glass frame Mt. Rainier, Lake Washington & shimmering city lights. Designer interiors, 2BR + den, 2 parking & five-star amenities. Two lifestyles, one statement of prestige—Lake Washington luxury redefined.
Source: Northwest Multiple Listing Service (NWMLS)
MLS#: 2412928
Home Details
Home Type
- Single Family
Est. Annual Taxes
- $121,636
Year Built
- Built in 2024 | New Construction
Lot Details
- 0.79 Acre Lot
- Lot Dimensions are 70 x 320
- 32 Feet of Waterfront
- Lake Front
- Street terminates at a dead end
- East Facing Home
- Gated Home
- Level Lot
- Sprinkler System
- BLTWR3116
- Property is in very good condition
Parking
- 4 Car Attached Garage
Property Views
- Lake
- City
- Mountain
- Territorial
Home Design
- Modern Architecture
- Flat Roof Shape
- Poured Concrete
- Metal Construction or Metal Frame
- Stucco
- Vinyl Construction Material
Interior Spaces
- 12,170 Sq Ft Home
- 2-Story Property
- Elevator
- Wet Bar
- Vaulted Ceiling
- 6 Fireplaces
- Gas Fireplace
- Wine Cellar
- Dining Room
- Sauna
- Finished Basement
Kitchen
- Walk-In Pantry
- Double Oven
- Stove
- Microwave
- Dishwasher
- Wine Refrigerator
- Disposal
Flooring
- Engineered Wood
- Carpet
- Ceramic Tile
Bedrooms and Bathrooms
- Fireplace in Primary Bedroom
- Walk-In Closet
- Bathroom on Main Level
Laundry
- Dryer
- Washer
Home Security
- Home Security System
- Storm Windows
Outdoor Features
- Spa
- Docks
- Deck
- Patio
- Gazebo
Additional Homes
- Number of ADU Units: 1
- ADU includes 2 Bedrooms and 2 Bathrooms
Location
- Property is near public transit
- Property is near a bus stop
Schools
- Medina Elementary School
- Chinook Mid Middle School
- Bellevue High School
Utilities
- Forced Air Heating and Cooling System
- High Efficiency Air Conditioning
- Ductless Heating Or Cooling System
- High Efficiency Heating System
- Heat Pump System
- Radiant Heating System
- Hot Water Circulator
- Water Heater
- High Speed Internet
- High Tech Cabling
- Cable TV Available
Listing and Financial Details
- Assessor Parcel Number 2425049065
Community Details
Overview
- No Home Owners Association
- Built by Hewitt Construction
- Medina Subdivision
- Electric Vehicle Charging Station
Security
- Gated Community
Map
Home Values in the Area
Average Home Value in this Area
Tax History
| Year | Tax Paid | Tax Assessment Tax Assessment Total Assessment is a certain percentage of the fair market value that is determined by local assessors to be the total taxable value of land and additions on the property. | Land | Improvement |
|---|---|---|---|---|
| 2024 | $121,655 | $17,419,000 | $5,254,000 | $12,165,000 |
| 2023 | $97,361 | $12,977,000 | $4,902,000 | $8,075,000 |
| 2022 | $61,166 | $11,143,000 | $5,465,000 | $5,678,000 |
| 2021 | $31,908 | $7,517,000 | $4,128,000 | $3,389,000 |
| 2020 | $32,191 | $3,615,000 | $3,615,000 | $0 |
| 2018 | $27,810 | $3,506,000 | $3,506,000 | $0 |
| 2017 | $24,030 | $3,135,000 | $3,125,000 | $10,000 |
| 2016 | $23,075 | $2,883,000 | $2,873,000 | $10,000 |
| 2015 | $21,985 | $2,668,000 | $2,658,000 | $10,000 |
| 2014 | -- | $2,520,000 | $2,510,000 | $10,000 |
| 2013 | -- | $2,218,000 | $2,208,000 | $10,000 |
Property History
| Date | Event | Price | List to Sale | Price per Sq Ft |
|---|---|---|---|---|
| 09/17/2025 09/17/25 | For Sale | $29,999,999 | -- | $2,465 / Sq Ft |
Purchase History
| Date | Type | Sale Price | Title Company |
|---|---|---|---|
| Warranty Deed | -- | None Available | |
| Warranty Deed | -- | None Available | |
| Warranty Deed | $3,500,000 | Chicago Title | |
| Warranty Deed | -- | Chicago Title | |
| Warranty Deed | $3,000,000 | First American | |
| Quit Claim Deed | -- | -- |
Source: Northwest Multiple Listing Service (NWMLS)
MLS Number: 2412928
APN: 242504-9065
- 3327 Evergreen Point Rd
- 3443 Evergreen Point Rd
- 2837 Evergreen Point Rd
- 3234 78th Place NE
- 2609 Evergreen Point Rd
- 2425 Evergreen Point Rd
- 2409 Evergreen Point Rd
- 2404 79th Ave NE
- 8580 Hunts Point Ln
- 2042 77th Ave NE
- 1848 77th Ave NE
- 8910 NE 33rd St
- 2305 88th Ave NE
- 3108 92nd Ave NE
- 1465 Evergreen Point Rd
- 1525 79th Place NE
- 8638 NE 19th Place
- 3183 95th Place NE
- 0 94th Ave NE
- 2404 79th Ave NE
- 8505 NE 27th Place
- 1615 85th Ave NE
- 9206 NE 24th St
- 2105 100th Ave NE
- 4311 Lake Washington Blvd NE
- 4561 Lake Washington Blvd NE Unit 303
- 10410 NE 32nd Place Unit D103
- 3030 Bellevue Way NE
- 10600 NE 29th St
- 10715 NE 37th Ct
- 1515 Bellevue Way NE
- 1000 100th Ave NE
- 10290 NE 12th St
- 511 100th Ave NE Unit 305
- 10349 NE 10th St
- 5606 59th Ave NE
- 838 Avenue Square NE Unit 1103
- 11122 NE 41st Dr Unit 29
- 9901 NE 4th St Unit 3

