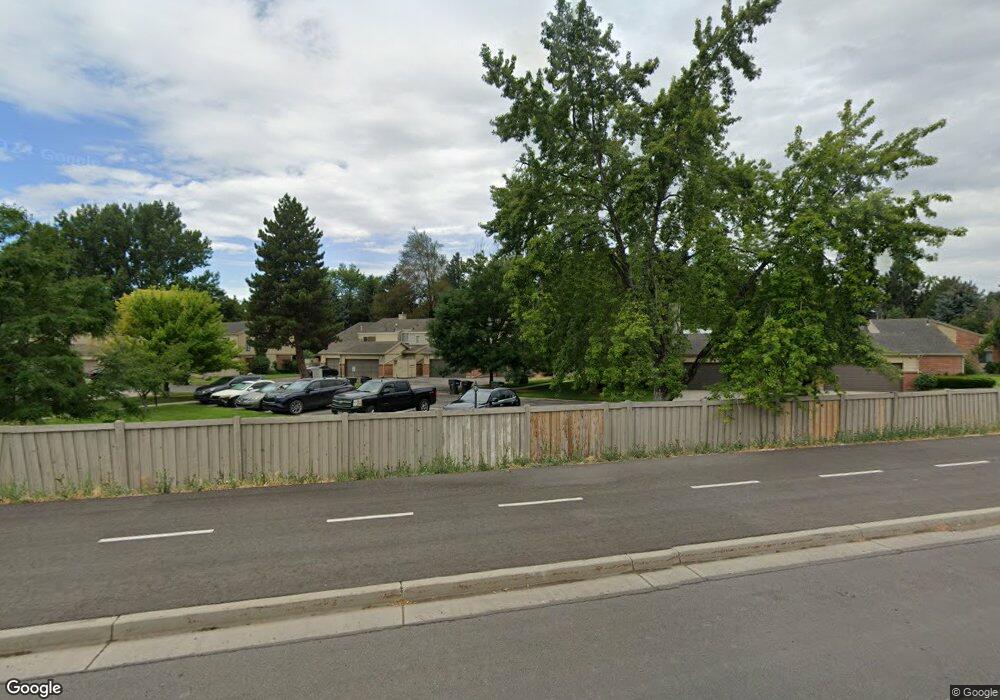3263 N Shadowbrook Cir Provo, UT 84604
Riverside NeighborhoodEstimated Value: $422,000 - $468,000
3
Beds
3
Baths
1,600
Sq Ft
$277/Sq Ft
Est. Value
About This Home
This home is located at 3263 N Shadowbrook Cir, Provo, UT 84604 and is currently estimated at $443,712, approximately $277 per square foot. 3263 N Shadowbrook Cir is a home located in Utah County with nearby schools including Canyon Crest Elementary School, Centennial Middle School, and Timpview High School.
Ownership History
Date
Name
Owned For
Owner Type
Purchase Details
Closed on
Mar 22, 2011
Sold by
Biggs Ted
Bought by
Biggs Ted W and Biggs Charlene R
Current Estimated Value
Purchase Details
Closed on
Jul 3, 2006
Sold by
Jackson Katy
Bought by
Reichman Marianne
Purchase Details
Closed on
Jun 7, 2005
Sold by
Degraw Monte B and De Graw Janice T
Bought by
Jackson Katy
Create a Home Valuation Report for This Property
The Home Valuation Report is an in-depth analysis detailing your home's value as well as a comparison with similar homes in the area
Home Values in the Area
Average Home Value in this Area
Purchase History
| Date | Buyer | Sale Price | Title Company |
|---|---|---|---|
| Biggs Ted W | -- | Accommodation | |
| Biggs Ted | -- | Inwest Title Services Inc | |
| Reichman Marianne | -- | First American Title Agency | |
| Jackson Katy | -- | Equity Title |
Source: Public Records
Tax History Compared to Growth
Tax History
| Year | Tax Paid | Tax Assessment Tax Assessment Total Assessment is a certain percentage of the fair market value that is determined by local assessors to be the total taxable value of land and additions on the property. | Land | Improvement |
|---|---|---|---|---|
| 2025 | $1,999 | $193,105 | $51,600 | $299,500 |
| 2024 | $1,999 | $196,735 | $0 | $0 |
| 2023 | $1,937 | $187,935 | $0 | $0 |
| 2022 | $1,857 | $181,720 | $0 | $0 |
| 2021 | $1,562 | $266,500 | $32,000 | $234,500 |
| 2020 | $1,540 | $246,400 | $29,600 | $216,800 |
| 2019 | $1,340 | $223,000 | $29,000 | $194,000 |
| 2018 | $1,185 | $200,000 | $24,000 | $176,000 |
| 2017 | $1,105 | $102,465 | $0 | $0 |
| 2016 | $1,098 | $94,875 | $0 | $0 |
| 2015 | $944 | $82,500 | $0 | $0 |
| 2014 | $906 | $82,500 | $0 | $0 |
Source: Public Records
Map
Nearby Homes
- 3240 Shadowbrook Dr
- 3057 N 100 W
- 3013 N 100 W
- 3430 Brookside Dr
- 2939 N Marrcrest Dr W
- 2888 Marrcrest W
- 3477 Brookside Dr
- 3535 N 160 St W
- 2823 N Marrcrest E
- 1636 N 320 E Unit 5
- 1660 N 320 E Unit 3
- 1648 N 320 E Unit 4
- 1625 N 320 E Unit 1
- 1624 N 320 E Unit 6
- 1615 N 320 E Unit 1
- 1612 N 320 E Unit RES
- 96 Marrcrest S
- 553 E 3400 N
- 2774 N 370 E
- 597 E 3400 N
- 3257 Shadowbrook Cir
- 3257 N Shadowbrook Cir
- 3263 Shadowbrook Cir
- 3251 Shadowbrook Cir
- 3273 Shadowbrook Cir
- 3273 N Shadowbrook Cir
- 3241 N Shadowbrook Cir
- 3233 Shadowbrook Cir
- 3233 N Shadowbrook Cir
- 3279 Shadowbrook Cir
- 3221 Shadowbrook Cir
- 3219 Shadowbrook Cir
- 3283 Shadowbrook Cir
- 3222 Shadowbrook Cir
- 3215 Shadowbrook Cir
- 3216 Shadowbrook Cir
- 3222 N Shadowbrook Cir
- 3208 Shadowbrook Cir
- 103 Candlewood Place
- 3301 Shadowbrook Cir
