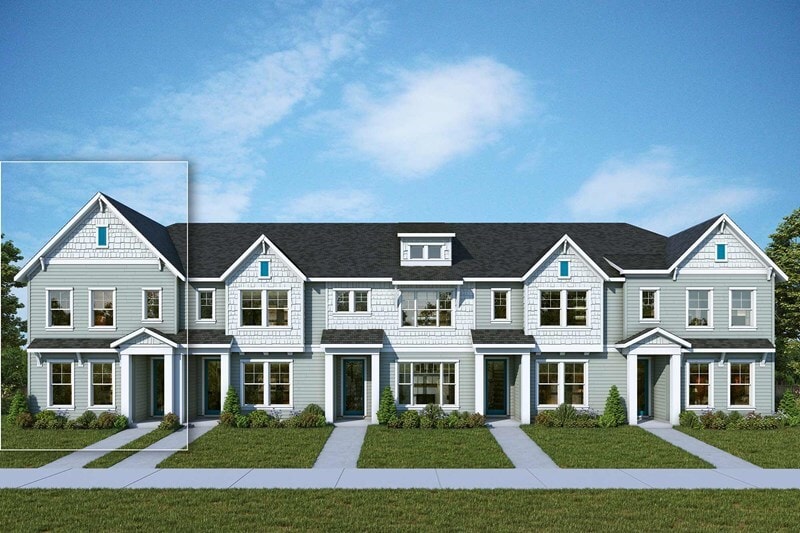
Estimated payment $3,143/month
Highlights
- Golf Course Community
- Yoga or Pilates Studio
- New Construction
- Fitness Center
- On-Site Retail
- Community Indoor Pool
About This Home
Come see the Longdale Plan, which is by far one of our most popular. With wide open spaces and being on the end of a building, you have more windows and natural light everywhere! Enjoy a sliding glass door to your private low maintenance yard space- be close to all the community amenities, like Walking Trails, Community Gardening and many other gathering places. You will find designer cabinets throughout, Warm to neutral tones ready for you to make this yours! The Owner's Suite is generously sized and coupled with the Bath, is almost like an oasis or spa experience! Ask us about our interior wall construction and all the money you will save by building so efficiently. We are proud and think you will be also!
Builder Incentives
Attend a Design Preview Event in Portland. Offer valid November, 1, 2024 to January, 1, 2026.
Best Homebuilder in Portland! Offer valid January, 15, 2025 to January, 1, 2026.
Up to $40,000 in Incentives. Offer valid September, 1, 2025 to November, 1, 2025.
Sales Office
Townhouse Details
Home Type
- Townhome
Parking
- 2 Car Garage
Home Design
- New Construction
Interior Spaces
- 2-Story Property
- Basement
Bedrooms and Bathrooms
- 3 Bedrooms
Community Details
Overview
- Greenbelt
Amenities
- On-Site Retail
- Restaurant
- Sauna
- Community Center
Recreation
- Golf Course Community
- Yoga or Pilates Studio
- Soccer Field
- Community Basketball Court
- Community Playground
- Fitness Center
- Community Indoor Pool
- Park
- Trails
Map
Other Move In Ready Homes in Reed's Crossing - The Garden Series
About the Builder
- 4240 SE Century Blvd
- 4236 SE Century Blvd
- 6549 SE Kinnaman St
- 4232 SE Century Blvd
- 4228 SE Century Blvd
- 4224 SE Century Blvd
- 4220 SE Century Blvd
- 6523 SE Silvergrass St
- Rosedale Parks - Townhomes
- Rosedale Parks
- Gordon Creek Pointe
- 6462 SE Nasha St
- 6456 SE Nasha St
- Butternut Creek
- 7033 SE Deline St
- 7049 SE Deline St
- Butternut Creek - The Birch Collection
- Butternut Creek - The Forrest Collection
- Butternut Creek - The Sorrel Collection
- 0 SE 70th Ave Unit 282536374
