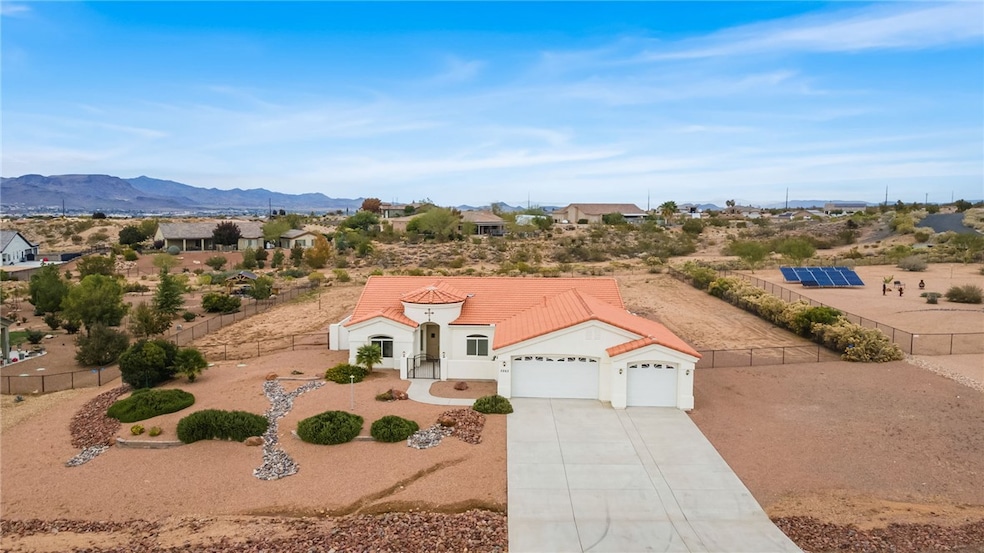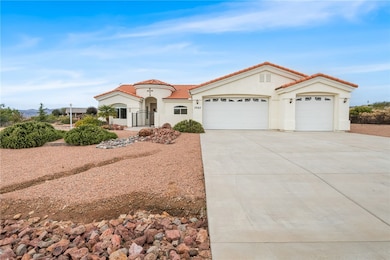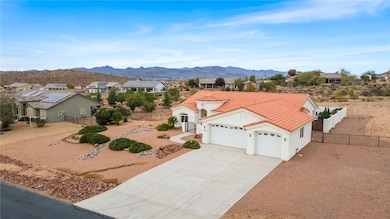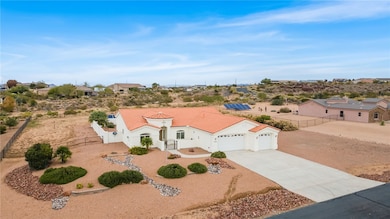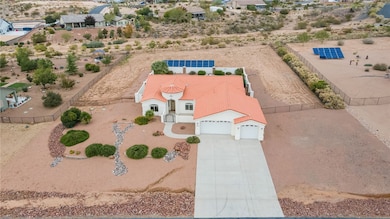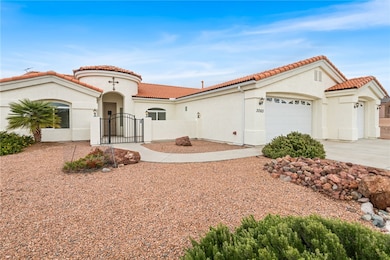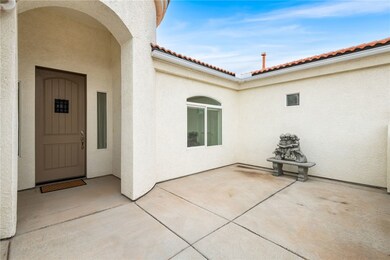3263 Summit Dr Kingman, AZ 86401
Estimated payment $3,234/month
Highlights
- Fiberglass Pool
- Solar Power System
- Open Floorplan
- RV Access or Parking
- 1 Acre Lot
- Mountain View
About This Home
Beautiful Home in the Sought-After Boulder Creek Estates! Welcome to 3263 Summit Dr., a spacious and inviting 4-bedroom, 2-bath home offering nearly 2,200 sq ft of comfortable living space. The desirable split floor plan provides privacy for the primary suite, while the open layout creates a bright, seamless flow perfect for everyday living and entertaining. This property features owned solar, making electric bills nearly nonexistent, an incredible long-term savings. A 3-car garage provides generous parking and storage options. The expansive primary suite includes a massive walk-in closet, adding both luxury and functionality. Sitting on one full acre, this home offers room to breathe inside and out. Step into your private outdoor oasis with a beautiful pool and low-maintenance landscaped yard, ideal for relaxing or hosting gatherings. Don t miss your chance to own this fantastic home in one of Kingman s most desirable neighborhoods!
Listing Agent
KG Keller Williams Arizona Living Realty Brokerage Phone: 928-715-3848 License #SA706498000 Listed on: 11/24/2025

Co-Listing Agent
KG Keller Williams Arizona Living Realty Brokerage Phone: 928-715-3848 License #SA705882000
Home Details
Home Type
- Single Family
Est. Annual Taxes
- $1,887
Year Built
- Built in 2015
Lot Details
- 1 Acre Lot
- Lot Dimensions are 170x275x174x238
- Back Yard Fenced
- Block Wall Fence
- Chain Link Fence
- Landscaped
- Sprinkler System
- Zoning described as K- R1-40 Res: Sing Fam 40000sf
Parking
- 3 Car Garage
- Garage Door Opener
- RV Access or Parking
Home Design
- Wood Frame Construction
- Tile Roof
- Stucco
Interior Spaces
- 2,163 Sq Ft Home
- Property has 1 Level
- Open Floorplan
- Ceiling Fan
- Fireplace
- Window Treatments
- Dining Area
- Mountain Views
Kitchen
- Breakfast Bar
- Electric Oven
- Electric Range
- Microwave
- Dishwasher
- Granite Countertops
- Disposal
Flooring
- Carpet
- Tile
Bedrooms and Bathrooms
- 4 Bedrooms
- Walk-In Closet
- 2 Full Bathrooms
- Dual Sinks
- Bathtub with Shower
- Garden Bath
- Separate Shower
Laundry
- Dryer
- Washer
Outdoor Features
- Fiberglass Pool
- Covered Patio or Porch
Utilities
- Central Heating and Cooling System
- Water Heater
- Water Softener
- Septic Tank
Additional Features
- Low Threshold Shower
- Solar Power System
Community Details
- No Home Owners Association
- Built by Long Construction
- Boulder Creek Estates Subdivision
Listing and Financial Details
- Legal Lot and Block 3 / 4
Map
Home Values in the Area
Average Home Value in this Area
Tax History
| Year | Tax Paid | Tax Assessment Tax Assessment Total Assessment is a certain percentage of the fair market value that is determined by local assessors to be the total taxable value of land and additions on the property. | Land | Improvement |
|---|---|---|---|---|
| 2026 | -- | -- | -- | -- |
| 2025 | $1,944 | $0 | $0 | $0 |
| 2024 | $1,944 | $39,322 | $0 | $0 |
| 2023 | $1,944 | $35,062 | $0 | $0 |
| 2022 | $1,779 | $28,196 | $0 | $0 |
| 2021 | $1,887 | $27,229 | $0 | $0 |
| 2019 | $1,701 | $25,259 | $0 | $0 |
| 2018 | $1,775 | $25,916 | $0 | $0 |
| 2017 | $1,979 | $24,025 | $0 | $0 |
| 2016 | $1,807 | $21,836 | $0 | $0 |
| 2015 | $607 | $5,472 | $0 | $0 |
Property History
| Date | Event | Price | List to Sale | Price per Sq Ft | Prior Sale |
|---|---|---|---|---|---|
| 01/28/2026 01/28/26 | Price Changed | $599,000 | -9.1% | $277 / Sq Ft | |
| 01/06/2026 01/06/26 | Price Changed | $659,000 | -2.4% | $305 / Sq Ft | |
| 11/24/2025 11/24/25 | For Sale | $675,000 | +1466.1% | $312 / Sq Ft | |
| 03/11/2014 03/11/14 | Sold | $43,100 | -38.3% | -- | View Prior Sale |
| 02/09/2014 02/09/14 | Pending | -- | -- | -- | |
| 04/28/2011 04/28/11 | For Sale | $69,900 | -- | -- |
Purchase History
| Date | Type | Sale Price | Title Company |
|---|---|---|---|
| Quit Claim Deed | -- | None Listed On Document | |
| Warranty Deed | $43,100 | Pioneer Title Agency Inc |
Source: Western Arizona REALTOR® Data Exchange (WARDEX)
MLS Number: 034343
APN: 321-43-054
- 3211 Summit Dr
- 3140 E Rosslynn Dr
- 3405 Cerritos Ln
- 3370 Cerritos Ln
- 00 Cheyenne Ave
- 3316 Producers Mine Rd
- 3304 Producers Mine Rd
- 3557 Packsaddle Rd
- 3290 Producers Mine Rd
- 3516 Packsaddle Rd
- 3000 Canyon Del Vista Dr
- 3335 Duvall Ave
- 2144 Old Miners Rd
- 321-04-018E Hualapai Mountain Rd
- 2096 Ridgeview
- 000 Ranch Rd
- 2080 Seneca St
- 3379 Motherlode Rd
- 3369 Whitehead Ave
- 3021 Mallory Loop
- 2748 Southern Ave
- 2824 Simms Ave
- 2721 Colorado Ave
- 2855 N Central St
- 1935 Lucille Ave
- 3396 N Jewel St
- 2553 Sycamore Ave
- 3422 Cypress St
- 2469 Fox #1
- 3650 N Lomita St
- 3289 Tierra Del Sol Dr
- 3150 E Gordon #B Dr
- 2118 Gene Autry Dr
- 3910 Lindsey Ave
- 2381 E Butler Ave
- 4555 Vernetti Ln
- 3612 E Koval Dr
- 3298 E Ames Ave
- 2995 E Ames Ave
- 3915 E Nicole Ave
Ask me questions while you tour the home.
