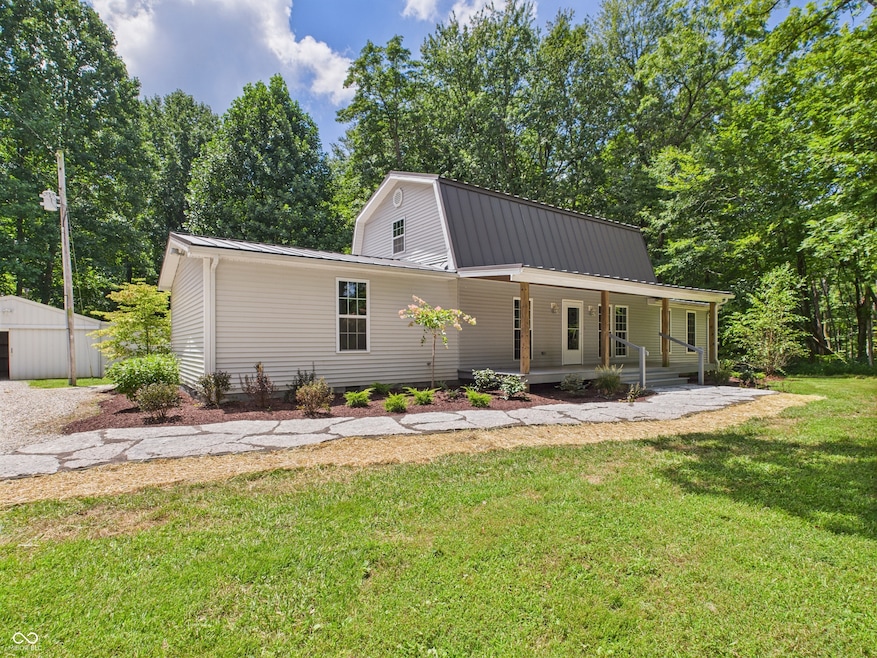
3263 W County Road 250 S Versailles, IN 47042
Estimated payment $2,695/month
Highlights
- Mature Trees
- 2 Car Detached Garage
- Walk-In Closet
- No HOA
- Screened Patio
- Forced Air Heating and Cooling System
About This Home
Cozy Country Living on 8 Acres - 4BR Home with Pond & Outbuilding Welcome to your peaceful retreat in the heart of Ripley County! Nestled along 250 South in Versailles, this charming 4-bedroom, 1.5-bath home offers the perfect blend of modern updates and serene country living. Set on a quiet and picturesque 8-acre lot, the property features a mix of timber-including some mature trees-ideal for nature lovers, hunters, or those just seeking tranquility. A fully stocked pond adds to the beauty and functionality of the land, making it a great spot to relax or fish. Step inside to find a warm and welcoming home with fresh paint throughout and brand-new appliances that stay. The newly installed standing seam metal roof not only adds durability but enhances the home's curb appeal, complemented by attractive new landscaping and stone walkways. Outside, a spacious detached garage/workshop with overhead door provides space for hobbies, projects, or storage. Utilities are ready to go with electric and water on site, and high-speed fiber internet available at the road-perfect for working from home or streaming your favorite shows. Whether you are looking for a quiet homestead, a weekend getaway, or a place to enjoy the outdoors and wildlife, this property is a rare find in a beautiful setting. Don't miss your chance to own a slice of country paradise-schedule your showing today!
Home Details
Home Type
- Single Family
Est. Annual Taxes
- $566
Year Built
- Built in 1992 | Remodeled
Lot Details
- 8 Acre Lot
- Rural Setting
- Mature Trees
- Wooded Lot
Parking
- 2 Car Detached Garage
Home Design
- Block Foundation
- Vinyl Siding
Interior Spaces
- 1.5-Story Property
- Living Room with Fireplace
- Combination Kitchen and Dining Room
- Dryer
Kitchen
- Electric Oven
- Electric Cooktop
- Microwave
- Dishwasher
Bedrooms and Bathrooms
- 4 Bedrooms
- Walk-In Closet
Outdoor Features
- Screened Patio
Schools
- South Ripley Elementary School
- South Ripley Junior High School
- South Ripley High School
Utilities
- Forced Air Heating and Cooling System
- Electric Water Heater
Community Details
- No Home Owners Association
Listing and Financial Details
- Tax Lot 69-13-20-400-010.000-020
- Assessor Parcel Number 691320400010000020
Map
Home Values in the Area
Average Home Value in this Area
Tax History
| Year | Tax Paid | Tax Assessment Tax Assessment Total Assessment is a certain percentage of the fair market value that is determined by local assessors to be the total taxable value of land and additions on the property. | Land | Improvement |
|---|---|---|---|---|
| 2024 | $567 | $111,800 | $29,000 | $82,800 |
| 2023 | $584 | $111,400 | $28,600 | $82,800 |
| 2022 | $620 | $107,800 | $28,200 | $79,600 |
| 2021 | $609 | $105,200 | $27,900 | $77,300 |
| 2020 | $600 | $106,300 | $27,900 | $78,400 |
| 2019 | $1,500 | $0 | $0 | $0 |
| 2018 | $1,399 | $93,700 | $28,300 | $65,400 |
| 2017 | $404 | $93,400 | $28,600 | $64,800 |
| 2016 | $395 | $94,400 | $28,700 | $65,700 |
Property History
| Date | Event | Price | Change | Sq Ft Price |
|---|---|---|---|---|
| 08/14/2025 08/14/25 | For Sale | $486,000 | -- | $219 / Sq Ft |
Purchase History
| Date | Type | Sale Price | Title Company |
|---|---|---|---|
| Deed | $82,500 | North Vernon Abstract Co |
Similar Homes in Versailles, IN
Source: MIBOR Broker Listing Cooperative®
MLS Number: 22056480
APN: 69-13-20-400-010.000-020
- 3263 W 250 S
- 3007 W County Road 250 S
- 2051 U S 50
- 5295 S County Road 350 W
- 0 S Ridge Rd Unit 202211
- 0 S Ridge Rd Unit 202209
- 0 S Ridge Rd Unit 202208
- 0 S Ridge Rd Unit 194860
- 825 Fern Dr
- 626 Floyd Ave
- 1283 S Adams St
- 110 Wood Ln
- 102 Gaslight Dr Unit 81
- 0 Indiana 129
- 507 U S 50
- 412 S Adams St
- 212 S Adams St
- 314 S Washington St
- 305 S Main St
- 208 S Washington St
- 102 Gaslight Dr Unit 64
- 240 Western Ave Unit A
- 14633 Indiana 350 Unit 45
- 14633 Indiana 350 Unit 46
- 9920 State Road 262
- 209 N West St
- 23 Oakmont Place
- 315 E Pearl St
- 1139 Tekulve Rd
- 101 W 2nd St
- 417 3rd St Unit 417
- 109 Dewers St
- 403 Sunnyside Ave
- 316 W Walnut St Unit 208
- 291 Agin Way
- 127 Agin Way
- 100 River Rd
- 281 E Main St
- 898 Ridge Ave Unit Downstairs
- 898 Ridge Ave Unit Upstairs






