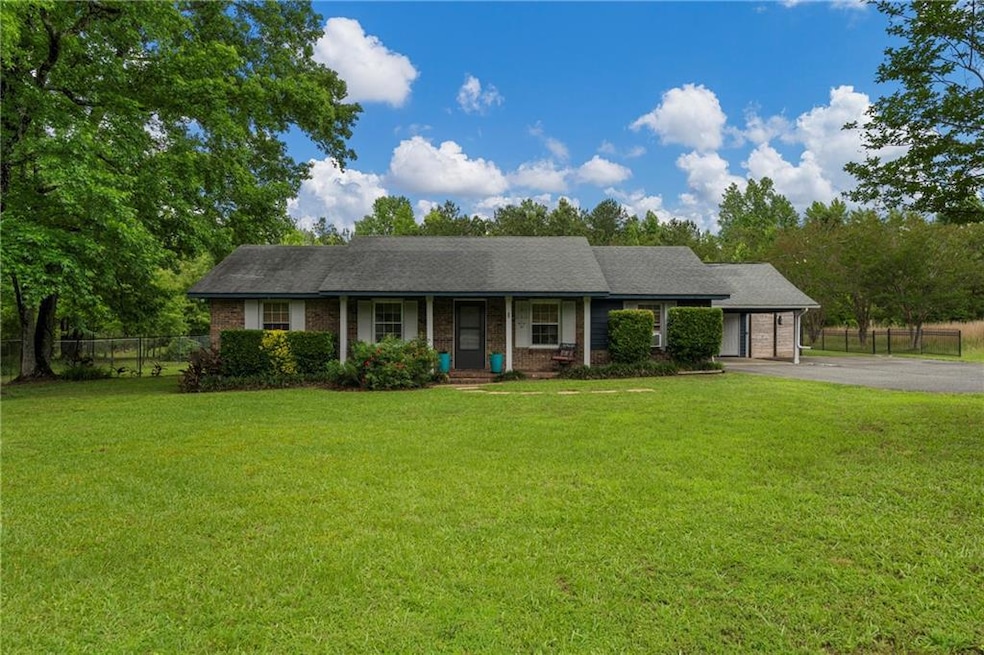
3264 Columbus Hwy Box Springs, GA 31801
Highlights
- Open-Concept Dining Room
- View of Trees or Woods
- Attic
- In Ground Pool
- Traditional Architecture
- Covered Patio or Porch
About This Home
As of July 2025Escape to peaceful country living in this charming 3-bedroom, 3-bath home nestled on 2.64 serene acres in Box Springs. This beautifully maintained, one-level home features a beautifully renovated kitchen with granite countertops, crisp white cabinets, and an updated bathroom for modern comfort. Step outside and enjoy your private oasis complete with a lush garden and sparkling pool and outdoor shower—perfect for relaxing or entertaining. With room to roam and no detail overlooked, this property offers the best of indoor comfort and outdoor living with a garden and walking trail.
Last Agent to Sell the Property
COLDWELL BANKER - KPDD License #103571 Listed on: 05/29/2025

Home Details
Home Type
- Single Family
Est. Annual Taxes
- $2,559
Year Built
- Built in 1973
Lot Details
- 2.67 Acre Lot
- Property fronts a county road
- Garden
- Back Yard Fenced
Parking
- 2 Carport Spaces
Property Views
- Woods
- Rural
Home Design
- Traditional Architecture
- Slab Foundation
- Shingle Roof
- Wood Siding
Interior Spaces
- 2,110 Sq Ft Home
- 1-Story Property
- Recessed Lighting
- Great Room with Fireplace
- Open-Concept Dining Room
- Fire and Smoke Detector
- Attic
Kitchen
- Open to Family Room
- Breakfast Bar
- Electric Range
- Range Hood
- Microwave
- Dishwasher
- White Kitchen Cabinets
Flooring
- Brick
- Carpet
- Ceramic Tile
Bedrooms and Bathrooms
- 3 Main Level Bedrooms
- Split Bedroom Floorplan
- 3 Full Bathrooms
- Shower Only
Laundry
- Laundry Room
- Electric Dryer Hookup
Eco-Friendly Details
- Energy-Efficient Appliances
Outdoor Features
- In Ground Pool
- Covered Patio or Porch
- Separate Outdoor Workshop
Utilities
- Central Heating and Cooling System
- Septic Tank
- High Speed Internet
- Phone Available
- Cable TV Available
Listing and Financial Details
- Assessor Parcel Number 0000500143034000
Ownership History
Purchase Details
Home Financials for this Owner
Home Financials are based on the most recent Mortgage that was taken out on this home.Purchase Details
Home Financials for this Owner
Home Financials are based on the most recent Mortgage that was taken out on this home.Purchase Details
Purchase Details
Similar Homes in Box Springs, GA
Home Values in the Area
Average Home Value in this Area
Purchase History
| Date | Type | Sale Price | Title Company |
|---|---|---|---|
| Warranty Deed | $172,500 | -- | |
| Interfamily Deed Transfer | -- | -- | |
| Deed | -- | -- | |
| Deed | -- | -- |
Mortgage History
| Date | Status | Loan Amount | Loan Type |
|---|---|---|---|
| Open | $155,250 | New Conventional | |
| Previous Owner | $105,200 | New Conventional | |
| Previous Owner | $30,000 | New Conventional |
Property History
| Date | Event | Price | Change | Sq Ft Price |
|---|---|---|---|---|
| 07/31/2025 07/31/25 | Sold | $299,500 | 0.0% | $142 / Sq Ft |
| 06/14/2025 06/14/25 | Pending | -- | -- | -- |
| 05/29/2025 05/29/25 | For Sale | $299,500 | -- | $142 / Sq Ft |
Tax History Compared to Growth
Tax History
| Year | Tax Paid | Tax Assessment Tax Assessment Total Assessment is a certain percentage of the fair market value that is determined by local assessors to be the total taxable value of land and additions on the property. | Land | Improvement |
|---|---|---|---|---|
| 2024 | $2,686 | $82,752 | $3,966 | $78,786 |
| 2023 | $2,412 | $74,465 | $3,850 | $70,615 |
| 2022 | $2,318 | $75,273 | $3,850 | $71,423 |
| 2021 | $2,251 | $74,062 | $3,667 | $70,395 |
| 2020 | $1,917 | $61,287 | $3,667 | $57,620 |
| 2019 | $1,927 | $61,619 | $3,667 | $57,952 |
| 2018 | $1,608 | $53,392 | $3,667 | $49,725 |
| 2017 | $1,676 | $53,392 | $3,667 | $49,725 |
| 2016 | $1,124 | $34,859 | $3,667 | $31,192 |
| 2015 | -- | $33,482 | $2,290 | $31,192 |
| 2013 | -- | $35,308 | $5,617 | $29,691 |
Agents Affiliated with this Home
-
Creshayla Armour
C
Seller's Agent in 2025
Creshayla Armour
COLDWELL BANKER - KPDD
(334) 468-2619
39 Total Sales
-
Chester Randolph

Buyer's Agent in 2025
Chester Randolph
Keller Williams Realty River C
(706) 575-4048
52 Total Sales
Map
Source: East Alabama Board of REALTORS®
MLS Number: E101043
APN: 00005-00143-034-000
- 700 Gun Club Rd
- 1550 Hut Rd
- 422 Baker Creek Dr
- 0 N Ga Hwy 41 N Unit 222687
- 25 Box Springs Spur
- 398 Woodyard Rd
- 8435 Cartledge Rd
- 6842 Ga Highway 240 N
- 7020 Chantileer Dr
- Tract 2 Dennis Creek Rd
- 0 Dennis Creek Rd
- 12001 Layfield Rd
- 0 Palmer Cemetery Rd Unit 10588100
- 32 10F Pineknot Rd
- 1164 Pineknot Rd
- 7019 Kendall Creek Dr
- 0 Taylor Rd Unit 10568948
- 1169 Pineknot Rd
- 8701 Mckee Rd
- 8695 Mckee Rd
