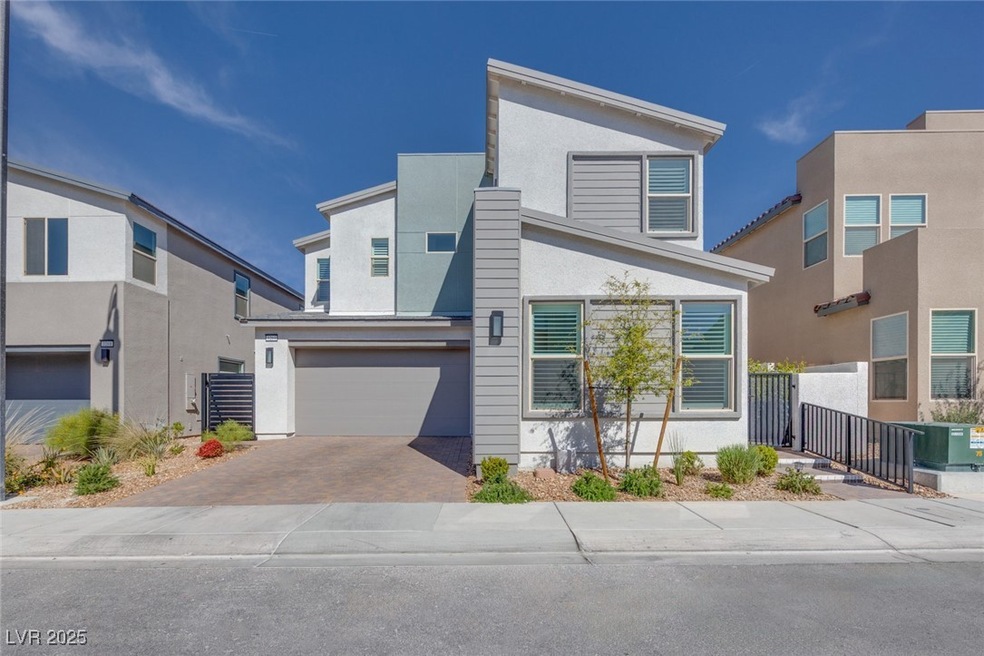
$596,000
- 5 Beds
- 3 Baths
- 2,467 Sq Ft
- 3724 Frattina Ave
- Henderson, NV
Beautiful new ENERGY STAR® certified 5-bed 3-bath w/loft home nestled in the heart of Inspirada- one of Henderson’s most sought-after master-planned communities w/several pools, sports fields, jogging trails, & dog parks. Located minutes from the M Resort, I-15 freeway, shopping, dining, & zoned for top-rated schools. The thoughtfully designed open-concept layout includes a full bed/bath
Heather Poniewaz Visit Vegas Homes






