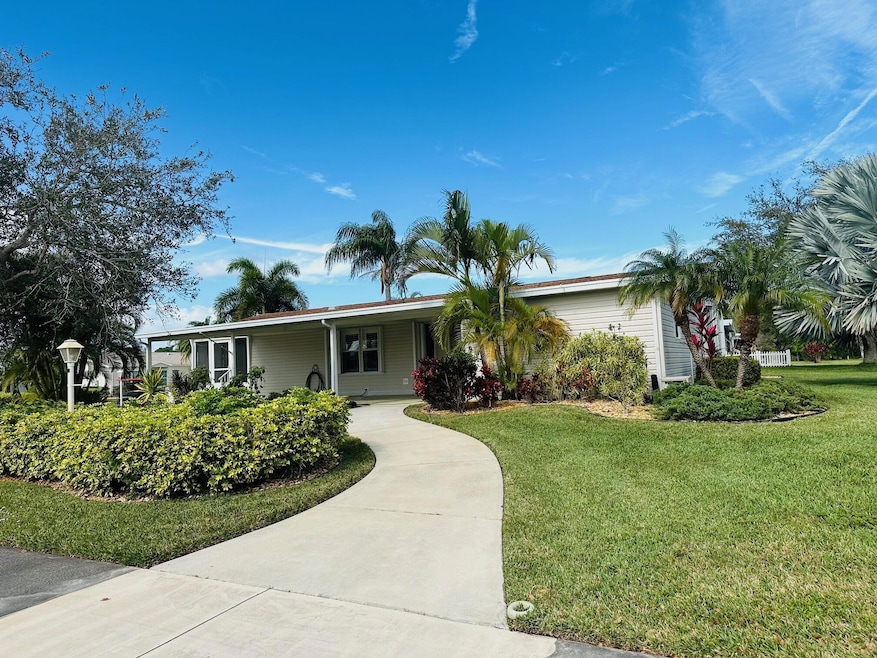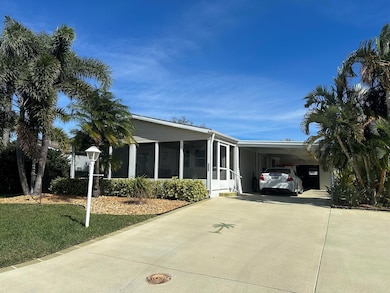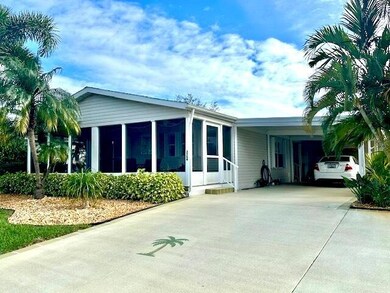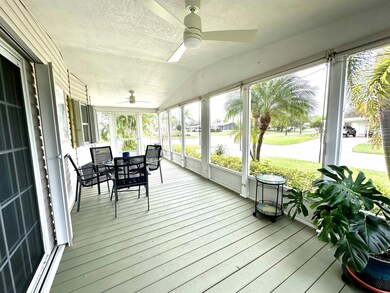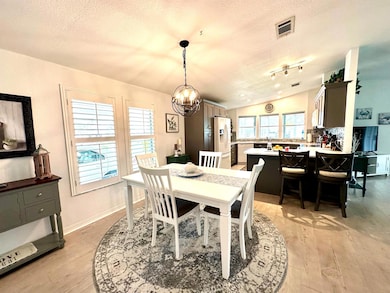
3264 Perigrine Falcon Dr Port Saint Lucie, FL 34952
Sandhill Crossing NeighborhoodHighlights
- Water Views
- Senior Community
- Vaulted Ceiling
- Golf Course Community
- Clubhouse
- Corner Lot
About This Home
As of April 2025Welcome to your dream retirement in the sought-after Savanna Club 55+ community, offering an array of luxurious resort styled amenities and a vibrant lifestyle. This spacious 2 Br, 2 BA home offers comfort in living and the bonus Office/Den area or 3rd BR is perfect for your hobbies or work-from-home needs. Home has recent updates with new kitchen cabinetry, quartz countertops, upgraded appliances and floating shelves offering modern styled accents and storage. The Wood lam. flooring and tile exudes elegance thru-out the living space and the accordion shutters, 2024 roof, newer A/C, irr. well, oversized driveway and 27' screened lanai are sure to please! Home comes furnished, exceptions apply. Seller will consider owner financing with qualified buyer(s)and acceptable terms. Land lease
Last Agent to Sell the Property
Select Properties/Treas Coast License #3053618 Listed on: 01/31/2025
Last Buyer's Agent
Select Properties/Treas Coast License #3053618 Listed on: 01/31/2025
Property Details
Home Type
- Mobile/Manufactured
Est. Annual Taxes
- $1,950
Year Built
- Built in 2006
Lot Details
- 6,664 Sq Ft Lot
- Corner Lot
- Sprinkler System
HOA Fees
- $286 Monthly HOA Fees
Home Design
- Shingle Roof
- Composition Roof
Interior Spaces
- 1,307 Sq Ft Home
- 1-Story Property
- Furnished
- Built-In Features
- Vaulted Ceiling
- Ceiling Fan
- Plantation Shutters
- Single Hung Metal Windows
- French Doors
- Entrance Foyer
- Great Room
- Combination Dining and Living Room
- Den
- Screened Porch
- Water Views
- Security Gate
Kitchen
- Breakfast Area or Nook
- Electric Range
- Microwave
- Dishwasher
Flooring
- Laminate
- Ceramic Tile
Bedrooms and Bathrooms
- 2 Bedrooms
- Stacked Bedrooms
- Walk-In Closet
- 2 Full Bathrooms
- Dual Sinks
- Separate Shower in Primary Bathroom
Laundry
- Laundry Room
- Washer and Dryer
Parking
- Over 1 Space Per Unit
- Driveway
Outdoor Features
- Shed
Utilities
- Central Heating and Cooling System
- Heat Strip
- Underground Utilities
- Electric Water Heater
- Cable TV Available
Listing and Financial Details
- Assessor Parcel Number 342480000310003
Community Details
Overview
- Senior Community
- Association fees include management, common areas, cable TV, recreation facilities, reserve fund, security, trash, internet
- 1,930 Units
- Fairways At Savanna Club Subdivision
Amenities
- Clubhouse
- Billiard Room
- Community Wi-Fi
Recreation
- Golf Course Community
- Tennis Courts
- Community Basketball Court
- Pickleball Courts
- Bocce Ball Court
- Shuffleboard Court
- Community Pool
- Community Spa
- Putting Green
Security
- Security Guard
Similar Homes in the area
Home Values in the Area
Average Home Value in this Area
Property History
| Date | Event | Price | Change | Sq Ft Price |
|---|---|---|---|---|
| 04/28/2025 04/28/25 | Sold | $175,000 | -5.4% | $134 / Sq Ft |
| 01/31/2025 01/31/25 | For Sale | $184,900 | +88.7% | $141 / Sq Ft |
| 04/01/2020 04/01/20 | Sold | $98,000 | -9.2% | $75 / Sq Ft |
| 03/02/2020 03/02/20 | Pending | -- | -- | -- |
| 02/07/2020 02/07/20 | For Sale | $107,900 | +89.3% | $83 / Sq Ft |
| 02/06/2015 02/06/15 | Sold | $57,000 | -4.8% | $44 / Sq Ft |
| 01/07/2015 01/07/15 | Pending | -- | -- | -- |
| 12/14/2014 12/14/14 | For Sale | $59,900 | -- | $46 / Sq Ft |
Tax History Compared to Growth
Agents Affiliated with this Home
-
Tara Edwards
T
Seller's Agent in 2025
Tara Edwards
Select Properties/Treas Coast
(772) 801-9187
179 in this area
206 Total Sales
-
Patricia Smith
P
Seller's Agent in 2020
Patricia Smith
Select Properties/Treas Coast
(772) 342-2335
38 in this area
52 Total Sales
-
Teri McGinn

Buyer's Agent in 2020
Teri McGinn
NextHome Treasure Coast
(774) 306-1079
2 in this area
36 Total Sales
-
Victoria Ryan
V
Seller's Agent in 2015
Victoria Ryan
Select Properties/Treas Coast
(772) 519-0142
44 in this area
57 Total Sales
-
Kurt Gradel

Buyer's Agent in 2015
Kurt Gradel
Keller Williams Realty of VB
(772) 359-5528
110 Total Sales
Map
Source: BeachesMLS
MLS Number: R11058109
- 3312 Red Tailed Hawk Dr
- 3404 Red Tailed Hawk Dr
- 3237 Scarlet Tanager Ct
- 3225 Scarlet Tanager Ct
- 3115 Palm Warbler Ct
- 7653 Mcclintock Way
- 3064 Eagles Nest Way
- 3056 Eagle's Nest Way
- 2820 Eagles Nest Way
- 2821 Eagle's Nest Way
- 7816 Mcclintock Way
- 3808 Sandlace Ct
- 7824 Mcclintock Way
- 7849 Meadowlark Ln
- 7805 White Ibis Ln
- 2921 Eagle's Nest Way
- 7916 Mcclintock Way
- 2924 Eagle's Nest Way
- 2968 Eagle's Nest Way
- 7809 Horned Lark Cir
