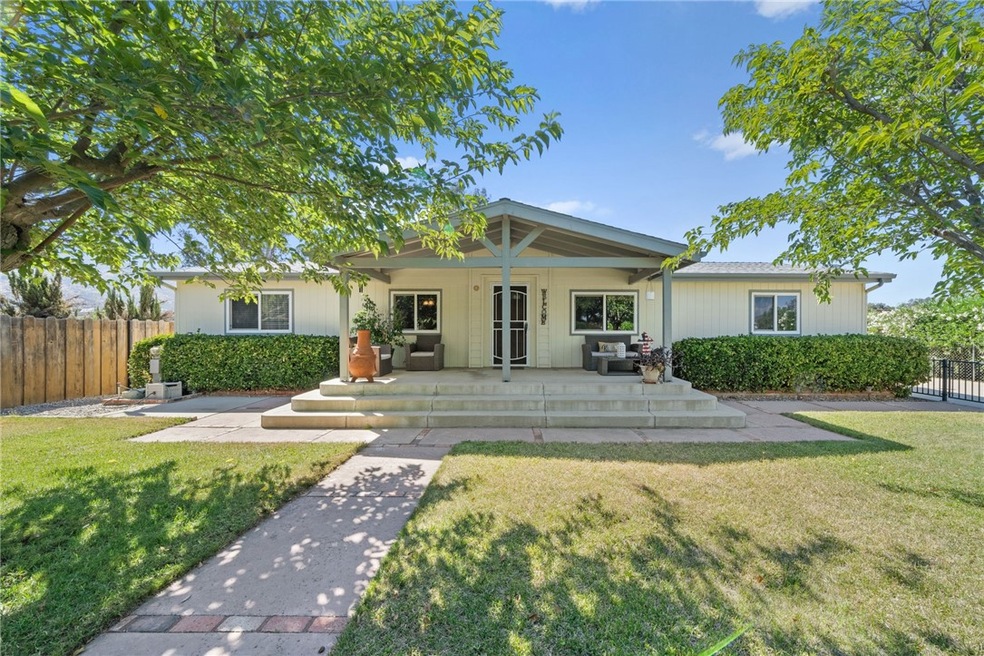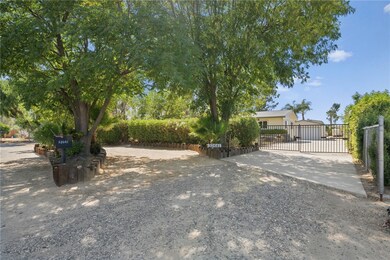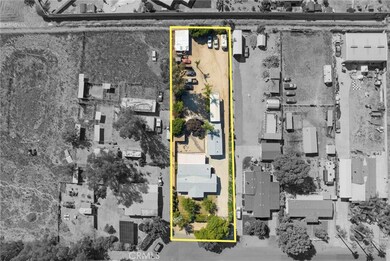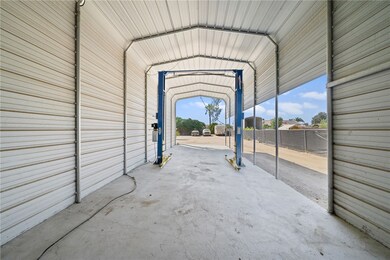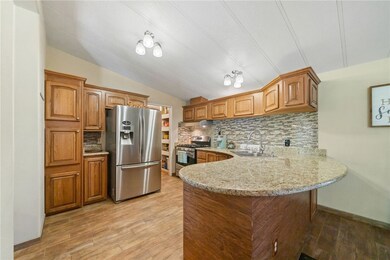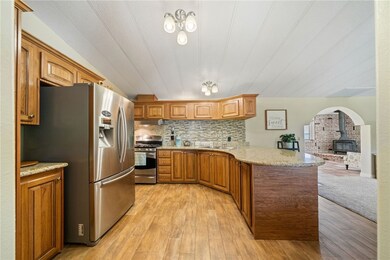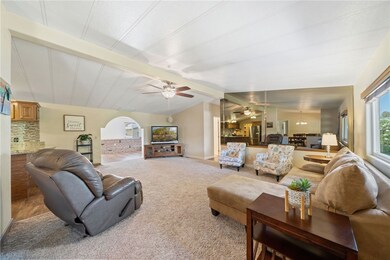
32641 Batson Ln Wildomar, CA 92595
East Lake District NeighborhoodHighlights
- Above Ground Spa
- 0.55 Acre Lot
- Mountain View
- Covered RV Parking
- Open Floorplan
- Wood Burning Stove
About This Home
As of September 2023Open House Is Canceled......This Move-In Ready Property Sits On An Expansive .53-Acre Lot, Boasting A Flat And Usable Landscape. With Three Bedrooms And Two Baths, This Home Offers Comfortable Living Spaces For You And Your Family. As You Approach The House, You'll Be Greeted By A Cozy, Fully Covered Front Porch. The Backyard Is Equally Inviting, Featuring A Fully Covered Alumawood Patio Cover Where You Can Host Gatherings Or Simply Unwind Outdoors. The Kitchen Is A Chef's Dream With Granite Countertops, Beautiful Cabinetry, And Stainless Steel Appliances, Including An Over-Range Hood And A Stainless Steel Sink. The Gorgeous Tile Backsplash Adds A Touch Of Elegance To The Space. The Entire House Benefits From Newer Windows, Carpeting, And Custom Tile Flooring. The Home Offers Ample Storage And Workspace With A Detached Two-Car Garage, Which Is Oversized And Includes A Workshop In The Back. Rain Gutters Surround The Garage And The Home. In Addition To The Permitted Square Footage, There's An Unpermitted Addition At The Back Of The House That Includes Tile Flooring And Beautiful Custom Brickwork Around A Wood-Burning Stove. This Unique Feature Adds Character And Warmth To The Home. Throughout The House, You'll Find Ceiling Fans, Window Blinds, And A Laundry Area Conveniently Located Inside. There's Also An Unpermitted Fourth Bedroom With A Closet At The Back Of The House, Offering Flexibility For Your Specific Needs. The Property Includes A Metal RV Garage And Ample Space To Park At Least Three RVs, With An RV Cleanout Located At The Back Of The House. If You Appreciate Beautifully Landscaped Spaces, You'll Love The Front And Backyard, Adorned With Gorgeous, Full-Grown Trees. The Layout Of This Home Is Thoughtfully Designed, With A Huge Great Room, A Well-Appointed Dining Room, And The Master Bedroom Situated On One Side Of The House For Added Privacy. The Master Bathroom Features A Shower Inside The Tub And An Additional Walk-In Shower, Providing Convenience And Luxury. Located At The End Of A Cul-De-Sac On A Paved Road, This Home Offers Low Taxes And No HOA Fees. The Property Boasts Stunning Views Of The Hills, And It's Completely Fenced And Gated. With Plenty Of Room For Parking And An Extremely Private Atmosphere, This Home Is The Perfect Oasis For You And Your Loved Ones. Did I Mention The Luxurious Above Ground Spa? Don't Miss The Opportunity To Make It Yours And Enjoy The Serene And Comfortable Lifestyle It Offers!
Last Agent to Sell the Property
First Team Real Estate License #01428634 Listed on: 07/18/2023

Property Details
Home Type
- Manufactured Home With Land
Year Built
- Built in 1983
Lot Details
- 0.55 Acre Lot
- No Common Walls
- Cul-De-Sac
- South Facing Home
- Wrought Iron Fence
- Wood Fence
- Chain Link Fence
- Fence is in average condition
- Drip System Landscaping
- Rectangular Lot
- Level Lot
- Front and Back Yard Sprinklers
- Wooded Lot
- Private Yard
- Lawn
- Back and Front Yard
Parking
- 2 Car Garage
- 1 Carport Space
- Parking Available
- Front Facing Garage
- Two Garage Doors
- Gravel Driveway
- Driveway Level
- Covered RV Parking
Home Design
- Permanent Foundation
- Fire Rated Drywall
- Frame Construction
- Tile Roof
- Composition Roof
- Steel Beams
- Pre-Cast Concrete Construction
- Stucco
Interior Spaces
- 1,344 Sq Ft Home
- 1-Story Property
- Open Floorplan
- High Ceiling
- Ceiling Fan
- Wood Burning Stove
- Double Pane Windows
- Blinds
- Window Screens
- Sliding Doors
- Great Room
- Family Room Off Kitchen
- Dining Room
- Mountain Views
Kitchen
- Open to Family Room
- Gas Oven
- Self-Cleaning Oven
- Gas Range
- Range Hood
- Water Line To Refrigerator
- Kitchen Island
- Granite Countertops
- Disposal
Flooring
- Carpet
- Tile
Bedrooms and Bathrooms
- 3 Main Level Bedrooms
- Walk-In Closet
- Mirrored Closets Doors
- Quartz Bathroom Countertops
- Bathtub with Shower
- Walk-in Shower
- Exhaust Fan In Bathroom
Laundry
- Laundry Room
- Washer and Gas Dryer Hookup
Home Security
- Carbon Monoxide Detectors
- Fire and Smoke Detector
Accessible Home Design
- Doors swing in
Outdoor Features
- Above Ground Spa
- Patio
- Exterior Lighting
- Shed
- Rain Gutters
- Front Porch
Schools
- Williams Elementary School
- David A Brown Middle School
- Elsinore High School
Utilities
- Forced Air Heating and Cooling System
- Heating System Uses Natural Gas
- 220 Volts For Spa
- 220 Volts in Garage
- Natural Gas Connected
- Gas Water Heater
- Central Water Heater
- Septic Type Unknown
Community Details
- No Home Owners Association
Listing and Financial Details
- Tax Lot 1
- Tax Tract Number 25066
- Assessor Parcel Number 370391007
- $41 per year additional tax assessments
Similar Homes in the area
Home Values in the Area
Average Home Value in this Area
Property History
| Date | Event | Price | Change | Sq Ft Price |
|---|---|---|---|---|
| 09/07/2023 09/07/23 | Sold | $535,000 | +1.0% | $398 / Sq Ft |
| 07/21/2023 07/21/23 | Pending | -- | -- | -- |
| 07/18/2023 07/18/23 | For Sale | $529,900 | +60.6% | $394 / Sq Ft |
| 07/17/2018 07/17/18 | Sold | $330,000 | -5.7% | $246 / Sq Ft |
| 05/25/2018 05/25/18 | Pending | -- | -- | -- |
| 05/03/2018 05/03/18 | For Sale | $349,900 | -- | $260 / Sq Ft |
Tax History Compared to Growth
Agents Affiliated with this Home
-
Eric Tomlinson
E
Seller's Agent in 2023
Eric Tomlinson
First Team Real Estate
(951) 970-6727
1 in this area
173 Total Sales
-
Erin Mann

Buyer's Agent in 2023
Erin Mann
Keller Williams Realty San Diego North Inland
(909) 772-2165
2 in this area
57 Total Sales
-
Cindy Camargo

Seller's Agent in 2018
Cindy Camargo
Realty ONE Group Southwest
(951) 288-3548
14 Total Sales
-
Roger Wilson

Seller Co-Listing Agent in 2018
Roger Wilson
Realty ONE Group Southwest
(951) 520-5880
12 Total Sales
-
Goran Forss

Buyer's Agent in 2018
Goran Forss
Team Forss Realty Group
(951) 302-1492
3 in this area
1,282 Total Sales
-
Damien Simon

Buyer Co-Listing Agent in 2018
Damien Simon
1st Class Real Estate SD
(951) 760-8013
48 Total Sales
Map
Source: California Regional Multiple Listing Service (CRMLS)
MLS Number: SW23132055
- 20304 Palomar St
- 32510 Morelock Way
- 32303 Bilton Way
- 20500 Como St
- 32802 Sheila Ln
- 32642 Durango Ct
- 34535 Lacasella Ct
- 19847 Palomar Rd
- 32650 San Clemente
- 19890 Parkwood Dr
- 19817 Grand Ave
- 20530 Fox Den Rd
- 20718 Como St
- 19815 Grand Ave
- 20718 Cashew St
- 20463 Fox Den Rd
- 20726 Grand Ave
- 20851 Sundrops Ln
- 20690 Alameda Del Monte
- 32765 Santa Cruz
