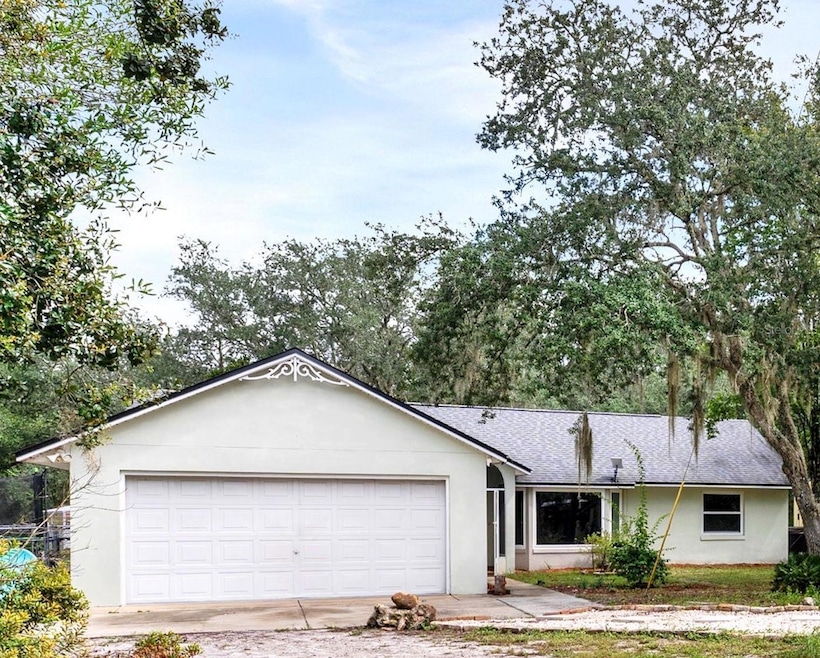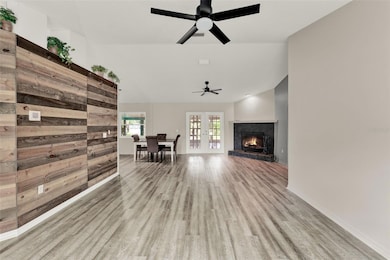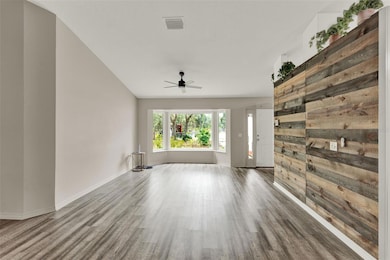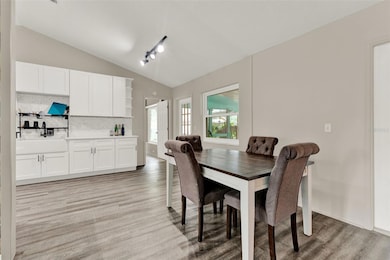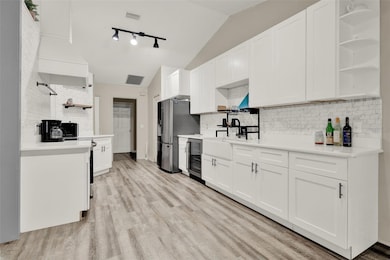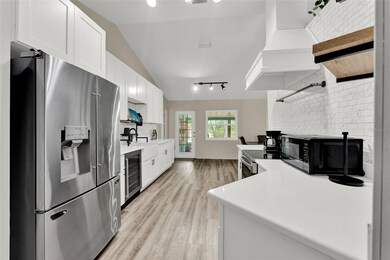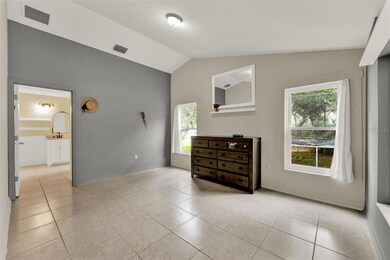32645 Red Oak Dr Eustis, FL 32736
Northeast Eustis NeighborhoodEstimated payment $3,294/month
Highlights
- Greenhouse
- View of Trees or Woods
- Wooded Lot
- Solar Power System
- 5.07 Acre Lot
- Vaulted Ceiling
About This Home
Welcome to 32645 Red Oak Dr in Eustis a not-so-average property offering the perfect blend of comfort, sustainability, and country living. Set on just over five acres, nearby trails, and zoning that allows for horses and four-legged friends. Inside, the three-bedroom, two-bath home features Corian countertops, 42-inch cabinets, and all new double-paned, insulated windows for maximum energy efficiency. The living spaces are cozy yet functional, highlighted by a wood-burning fireplace and a screened lanai with handmade pavers that make it easy to relax year-round. Upgrades include 200 amps to the electrical system, water heater 2023, septic extension and pumped in 2024, and water filtration added to the well in 2023. The property is loaded with unique features including a greenhouse for microgreens, three USDA-approved irrigation tunnels with screens and completed irrigation, and a solar-powered system with Mango battery that powers the entire home. SELLER WILL PAY OFF AT TIME OF CLOSING. You'll also enjoy a gazebo and outdoor shower for peaceful retreats, an RV can be hooked up directly connected to the home, and a separate two-car garage with loft above for storage or workshop space. The air-conditioned shed with electricity provides additional room for hobbies or projects, while the chicken coop and fenced area are perfect for animals. This thoughtfully designed property balances country charm with modern convenience. Whether you're looking to homestead, create a sustainable lifestyle, or simply enjoy wide-open space, this home offers it all, while keeping you just minutes from the Lower Wekiva River Preserve, Ocala National Forest, and charming downtown Deland. 32645 Red Oak Dr isn't just a home it's a lifestyle.
Listing Agent
EXP REALTY LLC Brokerage Phone: 888-883-8509 License #3012144 Listed on: 09/10/2025

Home Details
Home Type
- Single Family
Est. Annual Taxes
- $4,601
Year Built
- Built in 1993
Lot Details
- 5.07 Acre Lot
- Lot Dimensions are 380x594
- Dirt Road
- South Facing Home
- Dog Run
- Wood Fence
- Wire Fence
- Irrigation Equipment
- Wooded Lot
- Property is zoned X & A
Parking
- 2 Car Attached Garage
- Workshop in Garage
Home Design
- Slab Foundation
- Shingle Roof
- Block Exterior
- Stucco
Interior Spaces
- 1,530 Sq Ft Home
- 1-Story Property
- Vaulted Ceiling
- Ceiling Fan
- Wood Burning Fireplace
- Double Pane Windows
- French Doors
- Living Room with Fireplace
- Dining Room
- Views of Woods
Kitchen
- Range
- Microwave
- Dishwasher
- Wine Refrigerator
- Stone Countertops
- Disposal
Flooring
- Laminate
- Ceramic Tile
Bedrooms and Bathrooms
- 3 Bedrooms
- 2 Full Bathrooms
Laundry
- Laundry in unit
- Dryer
- Washer
Outdoor Features
- Outdoor Shower
- Exterior Lighting
- Greenhouse
- Gazebo
- Separate Outdoor Workshop
- Shed
Utilities
- Central Heating and Cooling System
- 1 Water Well
- Electric Water Heater
- 1 Septic Tank
- High Speed Internet
- Cable TV Available
Additional Features
- Solar Power System
- Pasture
- Zoned For Horses
Community Details
- No Home Owners Association
- Blackwater Oaks Subdivision
Listing and Financial Details
- Visit Down Payment Resource Website
- Legal Lot and Block 13 / 00E
- Assessor Parcel Number 21-18-29-0100-00E-01300
Map
Home Values in the Area
Average Home Value in this Area
Tax History
| Year | Tax Paid | Tax Assessment Tax Assessment Total Assessment is a certain percentage of the fair market value that is determined by local assessors to be the total taxable value of land and additions on the property. | Land | Improvement |
|---|---|---|---|---|
| 2026 | $4,601 | $266,507 | $116,610 | $149,897 |
| 2025 | $2,757 | $265,747 | $116,610 | $149,137 |
| 2024 | $2,757 | $265,747 | $116,610 | $149,137 |
| 2023 | $2,757 | $158,850 | $0 | $0 |
| 2022 | $2,406 | $154,230 | $0 | $0 |
| 2021 | $2,265 | $144,964 | $0 | $0 |
| 2020 | $2,365 | $143,627 | $0 | $0 |
| 2019 | $2,346 | $141,079 | $0 | $0 |
| 2018 | $0 | $135,301 | $0 | $0 |
| 2017 | $2,032 | $128,828 | $0 | $0 |
| 2016 | $2,041 | $127,177 | $0 | $0 |
| 2015 | $1,367 | $125,859 | $0 | $0 |
| 2014 | $1,358 | $124,543 | $0 | $0 |
Property History
| Date | Event | Price | List to Sale | Price per Sq Ft | Prior Sale |
|---|---|---|---|---|---|
| 02/13/2026 02/13/26 | Price Changed | $565,000 | -1.7% | $369 / Sq Ft | |
| 01/02/2026 01/02/26 | Price Changed | $575,000 | -14.8% | $376 / Sq Ft | |
| 11/03/2025 11/03/25 | Price Changed | $675,000 | -2.0% | $441 / Sq Ft | |
| 10/09/2025 10/09/25 | Price Changed | $689,000 | -1.4% | $450 / Sq Ft | |
| 09/10/2025 09/10/25 | For Sale | $699,000 | +55.3% | $457 / Sq Ft | |
| 05/03/2023 05/03/23 | Sold | $450,000 | 0.0% | $294 / Sq Ft | View Prior Sale |
| 02/26/2023 02/26/23 | Pending | -- | -- | -- | |
| 02/22/2023 02/22/23 | For Sale | $449,900 | 0.0% | $294 / Sq Ft | |
| 02/14/2023 02/14/23 | Pending | -- | -- | -- | |
| 01/31/2023 01/31/23 | For Sale | $449,900 | -- | $294 / Sq Ft |
Purchase History
| Date | Type | Sale Price | Title Company |
|---|---|---|---|
| Warranty Deed | $450,000 | Watson Title | |
| Interfamily Deed Transfer | -- | None Available | |
| Interfamily Deed Transfer | -- | None Available | |
| Warranty Deed | $7,000 | Liberty Title Company |
Mortgage History
| Date | Status | Loan Amount | Loan Type |
|---|---|---|---|
| Open | $427,121 | FHA |
Source: Stellar MLS
MLS Number: O6343087
APN: 21-18-29-0100-00E-01300
- 32745 Blackwater Oaks Dr
- 39926 Forest Dr
- 39817 Forest Dr
- 40140 Swift Rd
- 40415 Country Rd
- 0 Lake Dr
- LOT 2 Royal Trail Rd
- 31324 Benton Dr
- 0 Toms Pond Rd
- 40850 Pine Tree Ln
- 0 Autumn Mist Rd Unit MFRV4940728
- 00 Steward Rd
- 0 Steward Rd
- 0 Lois St
- 40707 Lois St
- 31725 Spruce Dr
- 30109 Coconut Ave
- 29901 State Road 44
- 0 Florida 44 Unit MFRO6380418
- 31615 Pinecrest Rd
- 39211 Coot Dr
- 610 Fiorella Ct
- 101 Lazio Cir
- 842 Lazio Cir
- 763 Lazio Cir
- 652 Newhall Ln
- 554 Orient Ave
- 750 Middleton St
- 736 Yukon Ln
- 633 Belgrove St
- 635 Belgrove St
- 780 Yukon Ln
- 613 Dogfish Ln
- 675 Belgrove St
- 637 Bayhawk St
- 70 Crystal Dr
- 170 Cedar Springs Cir
- 2329 River Ridge Rd Unit 4
- 4871 Cains Wren Trail
- 1658 Swallowtail Ln
Ask me questions while you tour the home.
