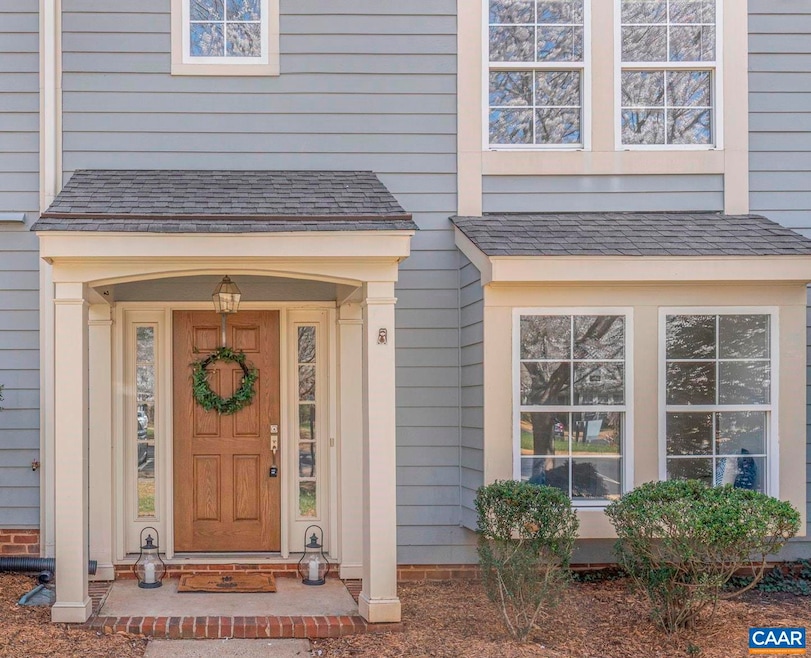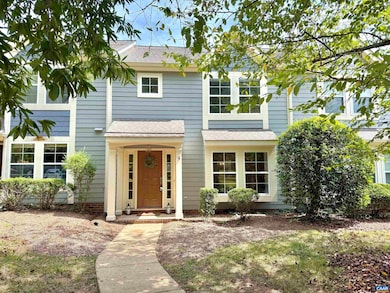3265 Gateway Cir Charlottesville, VA 22911
Estimated payment $2,364/month
Highlights
- Vaulted Ceiling
- Breakfast Area or Nook
- Central Air
- Baker-Butler Elementary School Rated A-
- Patio
- Heating System Uses Natural Gas
About This Home
Open Sunday 11/16 from 2-4 pm. Priced $25K under recent comps! Lots of recent improvements to this 3 BR 2.5 BA Forest Lakes townhouse: all new plumbing, new LVP flooring and paint throughout the main level, updated fixtures & hardware plus new range and dishwasher. Extra large living room with a box bay window, formal dining room with pass through to the kitchen, a cozy den with a gas fireplace and built in bookcase adjoining the kitchen featuring tile floor and large bay window overlooking the private rear patio. Vaulted ceilings in all 3 bedrooms and even in the hallway make it feel extra spacious and light filled from the staircase skylight. HOA fee includes ALL EXTERIOR MAINTENANCE so you'll never have to worry about budgeting for a roof, siding repairs, or doing yard work. Plus Forest Lakes has more amenities than any neighborhood in the area and includes 2 pools, fully equipped fitness center, tennis and pickleball courts, miles of paved walking trails, athletic fields, basketball court, fishing lakes and more. You'll love coming home to Gateway Village in Forest Lakes, within walking distance to shops, restaurants and neighborhood amenities! Bonus 1 year home warranty from AHS is included for the new owner!
Listing Agent
KELLER WILLIAMS ALLIANCE - CHARLOTTESVILLE License #0225044570 Listed on: 08/13/2025

Co-Listing Agent
SAVAGE & COMPANY
KELLER WILLIAMS ALLIANCE - CHARLOTTESVILLE License #0225044570
Open House Schedule
-
Sunday, November 16, 20252:00 to 4:00 pm11/16/2025 2:00:00 PM +00:0011/16/2025 4:00:00 PM +00:00Add to Calendar
Property Details
Home Type
- Multi-Family
Est. Annual Taxes
- $2,920
Year Built
- Built in 1993
HOA Fees
- $330 per month
Home Design
- Property Attached
- Slab Foundation
- HardiePlank Siding
- Stick Built Home
Interior Spaces
- 2-Story Property
- Vaulted Ceiling
- Gas Log Fireplace
- Insulated Windows
- Tilt-In Windows
- Washer and Dryer Hookup
Kitchen
- Breakfast Area or Nook
- Electric Range
- Dishwasher
- Disposal
Bedrooms and Bathrooms
- 3 Bedrooms
Schools
- Baker-Butler Elementary School
- Lakeside Middle School
- Albemarle High School
Utilities
- Central Air
- Heating System Uses Natural Gas
- Underground Utilities
Additional Features
- Patio
- 2,178 Sq Ft Lot
Community Details
- Forest Lakes Subdivision
Listing and Financial Details
- Assessor Parcel Number 046B4010V00300
Map
Home Values in the Area
Average Home Value in this Area
Tax History
| Year | Tax Paid | Tax Assessment Tax Assessment Total Assessment is a certain percentage of the fair market value that is determined by local assessors to be the total taxable value of land and additions on the property. | Land | Improvement |
|---|---|---|---|---|
| 2025 | $2,921 | $326,700 | $85,000 | $241,700 |
| 2024 | -- | $304,600 | $85,000 | $219,600 |
| 2023 | $2,545 | $298,000 | $80,000 | $218,000 |
| 2022 | $2,192 | $256,700 | $67,500 | $189,200 |
| 2021 | $2,112 | $247,300 | $72,500 | $174,800 |
| 2020 | $1,944 | $227,600 | $70,000 | $157,600 |
| 2019 | $1,986 | $232,500 | $60,000 | $172,500 |
| 2018 | $1,866 | $227,200 | $60,000 | $167,200 |
| 2017 | $1,827 | $217,700 | $55,000 | $162,700 |
| 2016 | $1,869 | $222,800 | $55,000 | $167,800 |
| 2015 | $1,790 | $218,500 | $55,000 | $163,500 |
| 2014 | -- | $218,500 | $50,000 | $168,500 |
Property History
| Date | Event | Price | List to Sale | Price per Sq Ft |
|---|---|---|---|---|
| 11/10/2025 11/10/25 | Price Changed | $339,900 | -1.4% | $212 / Sq Ft |
| 10/24/2025 10/24/25 | Price Changed | $344,900 | -1.4% | $216 / Sq Ft |
| 10/02/2025 10/02/25 | Price Changed | $349,900 | -1.2% | $219 / Sq Ft |
| 09/10/2025 09/10/25 | Price Changed | $354,000 | -2.7% | $221 / Sq Ft |
| 08/13/2025 08/13/25 | For Sale | $364,000 | -- | $228 / Sq Ft |
Source: Charlottesville area Association of Realtors®
MLS Number: 667901
APN: 046B4-01-0V-00300
- 4022 Purple Flora Bend
- 3548 Grand Forks Blvd
- 127 Deerwood Dr
- 1012 Somer Chase Ct
- 2912 Templehof Ct
- 1675 Ravens Place
- 1832 Charles Ct
- 1850 Charles Ct
- 1950 Powell Creek Ct
- 2768 Gatewood Cir Unit 2651
- 2736 Gatewood Cir
- 2651 Gatewood Cir
- 5025 Huntly Ridge St
- 602 Noush Ct Unit A
- 485 Crafton Cir
- 2358 Jersey Pine Ridge
- 828 Wesley Ln Unit A
- 1390 Earlysville Forest Dr
- 3400 Berkmar Dr
- 736 Empire St






