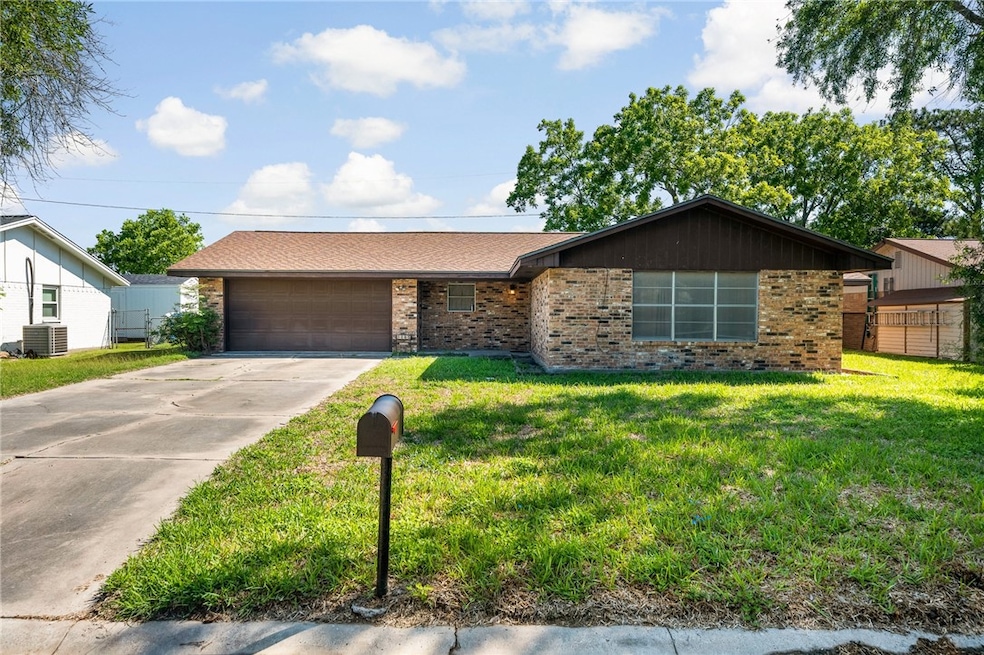3265 W Susan Cir Ingleside, TX 78362
Estimated payment $1,403/month
Highlights
- RV Access or Parking
- No HOA
- Interior Lot
- Ingleside Primary School Rated A-
- Covered Patio or Porch
- Intercom
About This Home
Step into this charming 1970s home at 3265 Susan Cir, where vintage character meets modern updates. This 3-bedroom, 2-bathroom brick home boasts original period details, including the kitchen appliances (stove, matching vent hood, and sink), cabinetry, and warm wood paneling in the kitchen/dining area—plus a nostalgic intercom system. Fresh vinyl plank flooring flows seamlessly throughout, offering a clean, contemporary touch.
The spacious living room is perfect for entertaining, while the well-placed bathrooms provide convenience and privacy—one near the front hallway for guests and the other an ensuite located in the primary bedroom. Outside, enjoy a two-car garage, a driveway with ample space for boat or RV parking, and a generous yard surrounded by a chain-link fence. A covered porch adds extra outdoor living space.
Located in a quiet neighborhood off 1069, this home offers peace and privacy while remaining close to Ingleside’s essentials—groceries, restaurants, and schools. With solid bones and plenty of potential, this property is ready for its next owner to personalize and love. Don’t miss this opportunity to own a piece of Ingleside’s charm!
Home Details
Home Type
- Single Family
Est. Annual Taxes
- $4,098
Year Built
- Built in 1973
Lot Details
- 9,660 Sq Ft Lot
- Private Entrance
- Chain Link Fence
- Interior Lot
Parking
- 2 Car Garage
- RV Access or Parking
Home Design
- Brick Exterior Construction
- Slab Foundation
- Shingle Roof
- Wood Siding
Interior Spaces
- 1,448 Sq Ft Home
- 1-Story Property
- Wainscoting
- Ceiling Fan
- Washer and Dryer Hookup
Kitchen
- Electric Oven or Range
- Electric Cooktop
- Range Hood
Flooring
- Tile
- Vinyl
Bedrooms and Bathrooms
- 3 Bedrooms
- 2 Full Bathrooms
Home Security
- Intercom
- Fire and Smoke Detector
Outdoor Features
- Covered Patio or Porch
Schools
- Ingleside Elementary And Middle School
- Ingleside High School
Utilities
- Central Heating and Cooling System
- Cable TV Available
Community Details
- No Home Owners Association
- Ingleside Bluebonnet Meadows Subdivision
Listing and Financial Details
- Legal Lot and Block 6 / 4
Map
Home Values in the Area
Average Home Value in this Area
Tax History
| Year | Tax Paid | Tax Assessment Tax Assessment Total Assessment is a certain percentage of the fair market value that is determined by local assessors to be the total taxable value of land and additions on the property. | Land | Improvement |
|---|---|---|---|---|
| 2025 | $4,098 | $245,776 | $40,958 | $204,818 |
| 2024 | $4,098 | $217,337 | $51,778 | $165,559 |
| 2023 | $4,098 | $207,355 | $36,998 | $170,357 |
| 2022 | $3,339 | $162,923 | $33,134 | $129,789 |
| 2021 | $3,387 | $148,240 | $18,451 | $129,789 |
| 2020 | $2,851 | $124,774 | $18,740 | $106,034 |
| 2019 | $2,603 | $110,306 | $12,075 | $98,231 |
| 2017 | $2,162 | $96,216 | $12,075 | $84,141 |
| 2016 | $2,194 | $97,623 | $12,075 | $85,548 |
| 2015 | -- | $93,053 | $11,550 | $81,503 |
| 2013 | -- | $82,648 | $11,550 | $71,098 |
Property History
| Date | Event | Price | Change | Sq Ft Price |
|---|---|---|---|---|
| 09/07/2025 09/07/25 | Pending | -- | -- | -- |
| 07/12/2025 07/12/25 | Price Changed | $199,000 | -2.5% | $137 / Sq Ft |
| 05/09/2025 05/09/25 | For Sale | $204,000 | -- | $141 / Sq Ft |
Mortgage History
| Date | Status | Loan Amount | Loan Type |
|---|---|---|---|
| Closed | $77,000 | New Conventional |
Source: South Texas MLS
MLS Number: 458950
APN: 58416
- 2447 Mccullough Ln
- 3224 Main St
- 3003 Sunset Dr
- 3000 Todd Cir
- 2993 Westlake Dr
- 2238 Morgan Ln
- 2993 Todd Cir
- 2988 Todd Cir
- 2986 Mayfield Ave
- 2990 Mayfield Ave
- 2301 Cyprus Dr
- 2305 Cyprus Dr
- 2991 Lakeview Dr E
- 2304 Madrid Dr
- 2994 Lovers Ln
- 00 Texas 361
- 2094 Sweetbay Dr
- 2135 Mooney Ln
- 0 Hwy 361 Unit 462754
- 2228 Kenny Ln







