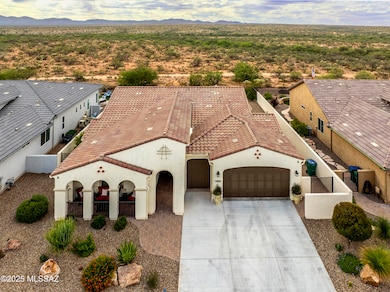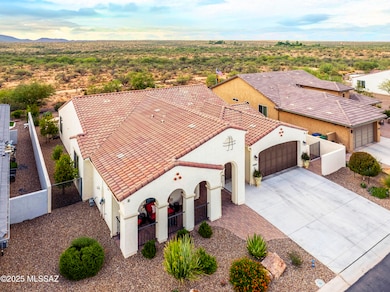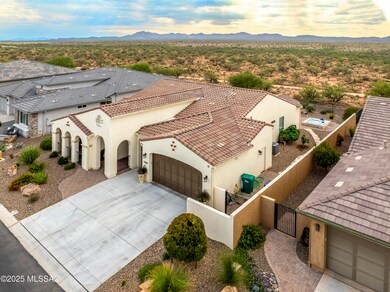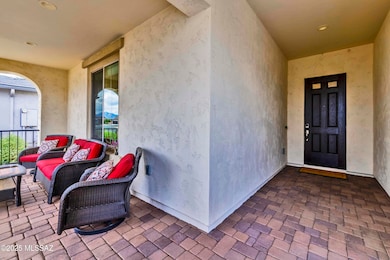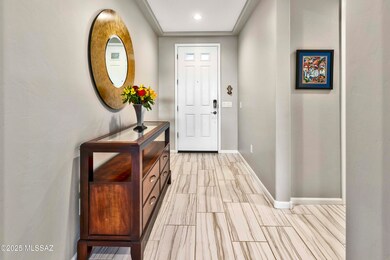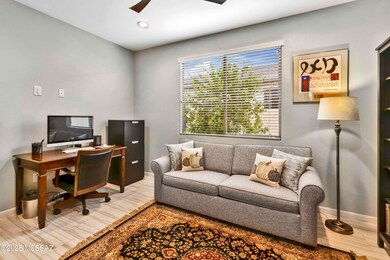32650 S Cattle Trail Oracle, AZ 85623
Estimated payment $4,463/month
Highlights
- Golf Course Community
- Spa
- Gated Community
- Fitness Center
- Active Adult
- Desert View
About This Home
A beautiful and exquisitely located 2201 Sq. Ft. Exterior Design B Pavona Model that backs up to unimpeded desert view magnificent desert sunsets! Structurally this home has 2-Bedroom En-Suites; Powder Room; Great room; Dining Area; Spacious Den of Office w/French Doors; Grand Kitchen Island; Butler's Pantry; Owner's Entry Valet with Cabinets; Walk-up Dry Bar; Generous Walk-In Closest in Master Suite; Master Bath 42'' X 60'' Shower w/Built-In Seat; Walk-In Closet in 2nd Bedroom; Large Laundry Room; Deep (Extended) 2-Car + Golf Cart Garage w/side garage door; Extended Master Suite; 181 Sq. Ft. of Covered Patio Space; 9' and 11' Ceilings; Elevation B Extended Porch and Entry; and Optional large Window in Dining Area. The Backyard beyond the incredible desert views/sunsets has a BBQ Island Water Feature/Fountain, a built-in Spa, and fully fenced. Both front and back yards are irrigated. The Front yard is meticulously landscaped and again has this incredible covered front porch that you can sit in the shade during the afternoon and watch your neighbors walk by. This is definitely a house to come preview!
Home Details
Home Type
- Single Family
Est. Annual Taxes
- $3,219
Year Built
- Built in 2020
Lot Details
- 8,400 Sq Ft Lot
- Lot Dimensions are 75 x 112
- Lot includes common area
- Desert faces the front and back of the property
- Masonry wall
- Wrought Iron Fence
- Shrub
- Drip System Landscaping
- Property is zoned Oracle - CR3
HOA Fees
- $276 Monthly HOA Fees
Parking
- 2 Covered Spaces
- Oversized Parking
- Driveway
- Golf Cart Garage
Home Design
- Southwestern Architecture
- Entry on the 1st floor
- Frame With Stucco
- Frame Construction
- Tile Roof
Interior Spaces
- 2,201 Sq Ft Home
- 1-Story Property
- High Ceiling
- Ceiling Fan
- Double Pane Windows
- Window Treatments
- Entrance Foyer
- Great Room
- Dining Area
- Den
- Storage
- Laundry Room
- Ceramic Tile Flooring
- Desert Views
Kitchen
- Walk-In Pantry
- Convection Oven
- Electric Oven
- Gas Cooktop
- Recirculated Exhaust Fan
- Microwave
- Dishwasher
- Kitchen Island
- Disposal
Bedrooms and Bathrooms
- 2 Bedrooms
- Walk-In Closet
- Powder Room
- Double Vanity
- Soaking Tub in Primary Bathroom
- Secondary bathroom tub or shower combo
- Primary Bathroom includes a Walk-In Shower
- Exhaust Fan In Bathroom
Home Security
- Carbon Monoxide Detectors
- Fire and Smoke Detector
Accessible Home Design
- No Interior Steps
Outdoor Features
- Spa
- Covered Patio or Porch
- Outdoor Kitchen
- Built-In Barbecue
Utilities
- Forced Air Zoned Heating and Cooling System
- Natural Gas Water Heater
- High Speed Internet
Listing and Financial Details
- Home warranty included in the sale of the property
Community Details
Overview
- Active Adult
- Sbr HOA
- Maintained Community
- The community has rules related to covenants, conditions, and restrictions, deed restrictions
- Community Lake
Recreation
- Golf Course Community
- Tennis Courts
- Pickleball Courts
- Fitness Center
- Community Pool
- Community Spa
- Putting Green
Additional Features
- Clubhouse
- Gated Community
Map
Home Values in the Area
Average Home Value in this Area
Tax History
| Year | Tax Paid | Tax Assessment Tax Assessment Total Assessment is a certain percentage of the fair market value that is determined by local assessors to be the total taxable value of land and additions on the property. | Land | Improvement |
|---|---|---|---|---|
| 2025 | $3,219 | $54,754 | -- | -- |
| 2024 | $3,120 | $55,310 | -- | -- |
| 2023 | $3,366 | $42,850 | $8,400 | $34,450 |
| 2022 | $3,120 | $12,600 | $12,600 | $0 |
Property History
| Date | Event | Price | List to Sale | Price per Sq Ft |
|---|---|---|---|---|
| 10/10/2025 10/10/25 | For Sale | $745,000 | -- | $338 / Sq Ft |
Source: MLS of Southern Arizona
MLS Number: 22525932
APN: 305-15-486
- 32570 S Cattle Trail
- 32910 S Hyrax Ln
- 32480 S Egret Trail
- 32855 S Egret Trail
- 32227 S Cattle Trail
- 60047 E Arroyo Vista Dr
- 60233 E Ankole Dr
- 60173 E Arroyo Grande Dr
- 60437 E Arroyo Vista Dr
- 60326 E Arroyo Grande Dr
- 60344 E Arroyo Grande Dr
- 60520 E Arroyo Vista Dr
- 31752 S Summerwind Dr
- 60611 E Arroyo Vista Dr
- 31728 S Summerwind Dr
- 31618 S Tamarisk Place
- 60152 E Blue Palm Dr
- 31796 S Misty Basin Rd
- 31842 S Gulch Pass Rd
- Solstice Plan at SaddleBrooke Ranch - Estate
- 60629 E Arroyo Vista Dr
- 61236 E Arbor Basin Rd
- 61123 E Flint Dr
- 61021 E Slate Rd
- 61359 E Flint Dr
- 30987 S Basalt Dr
- 61659 E Marble Dr
- 63652 E Squash Blossom Ln Unit 8
- 63889 E Orangewood Ln
- 63704 E Cat Claw Ln
- 37330 S Canyon View Dr
- 38997 Easy Gallop Dr
- 38090 S Desert Highland Dr
- 38006 S Desert Highland Dr Unit 25
- 60596 E Flank Strap Dr
- 64623 E Catalina View Dr
- 38448 S Lake Crest Dr
- 36562 S Wind Crest Dr
- 65473 E Rose Ridge Dr
- 62703 E Flower Ridge Dr

