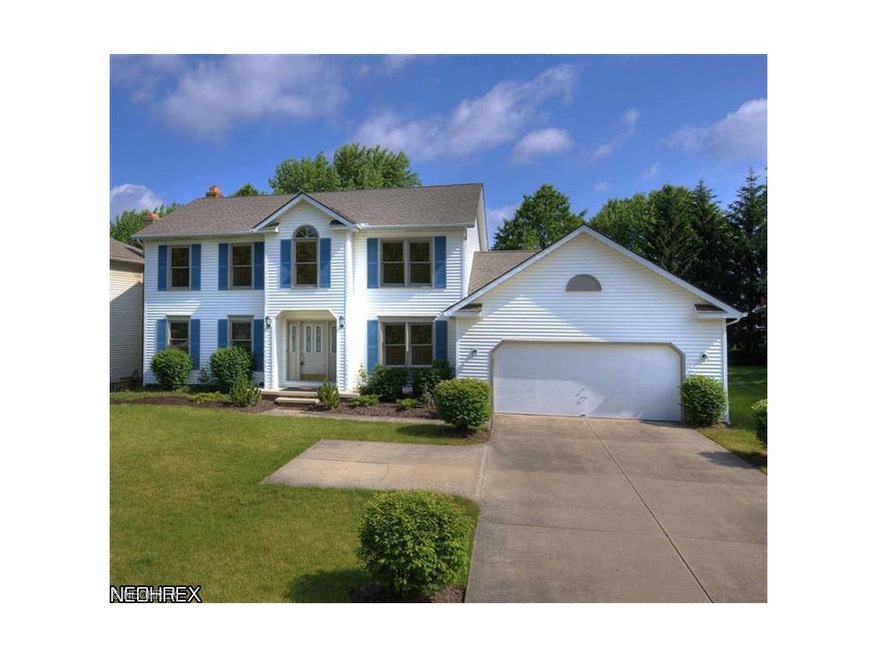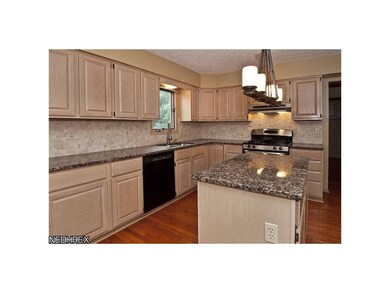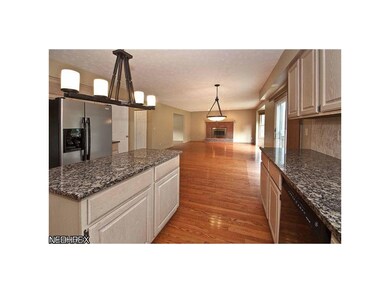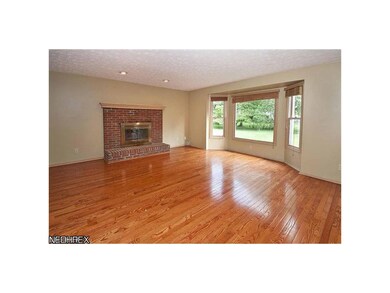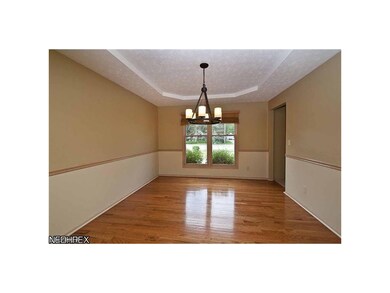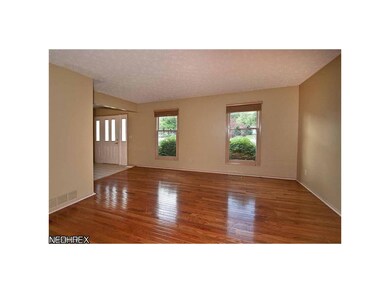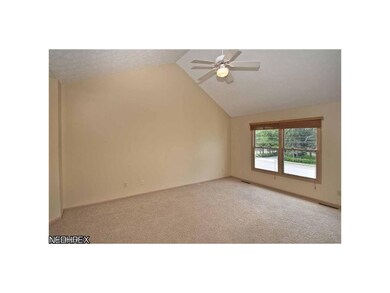
Highlights
- Colonial Architecture
- Deck
- 2 Car Attached Garage
- Orchard Middle School Rated A+
- 1 Fireplace
- Forced Air Heating and Cooling System
About This Home
As of February 2017There is so much to LOVE about 32653 Pettibone Road. Gorgeous hardwood floors throughout almost the entire home! Updated kitchen with granite, large island, and stainless appliances. Highly sought after open floor plan. Four spacious bedrooms and two full baths upstairs. Large finished basement with yet another full bathroom. Back yard with room to play and trees for privacy. MANY recent improvements including roof, appliances, fixtures, flooring, and more. Move right in and enjoy all that Solon has to offer - top rated schools, fab Community Center, Center for the Arts, and so much more!
Co-Listed By
Daniel Schuman
Deleted Agent License #2005003010
Last Buyer's Agent
Claudine Steinfurth
Deleted Agent License #392864

Home Details
Home Type
- Single Family
Est. Annual Taxes
- $5,410
Year Built
- Built in 1991
Lot Details
- 0.28 Acre Lot
- Lot Dimensions are 75x160
- South Facing Home
Home Design
- Colonial Architecture
- Asphalt Roof
- Vinyl Construction Material
Interior Spaces
- 2,399 Sq Ft Home
- 2-Story Property
- 1 Fireplace
- Finished Basement
- Basement Fills Entire Space Under The House
Kitchen
- Built-In Oven
- Range
- Dishwasher
Bedrooms and Bathrooms
- 4 Bedrooms
Laundry
- Dryer
- Washer
Parking
- 2 Car Attached Garage
- Garage Door Opener
Outdoor Features
- Deck
Utilities
- Forced Air Heating and Cooling System
- Heating System Uses Gas
Listing and Financial Details
- Assessor Parcel Number 954-21-103
Ownership History
Purchase Details
Home Financials for this Owner
Home Financials are based on the most recent Mortgage that was taken out on this home.Purchase Details
Home Financials for this Owner
Home Financials are based on the most recent Mortgage that was taken out on this home.Purchase Details
Purchase Details
Home Financials for this Owner
Home Financials are based on the most recent Mortgage that was taken out on this home.Purchase Details
Purchase Details
Purchase Details
Purchase Details
Purchase Details
Purchase Details
Purchase Details
Similar Homes in the area
Home Values in the Area
Average Home Value in this Area
Purchase History
| Date | Type | Sale Price | Title Company |
|---|---|---|---|
| Warranty Deed | $249,000 | Fidelity National Title | |
| Warranty Deed | $229,000 | Chicago Title Insurance Co | |
| Quit Claim Deed | -- | None Available | |
| Limited Warranty Deed | $160,000 | Title 2 | |
| Sheriffs Deed | $128,000 | None Available | |
| Deed | $164,500 | -- | |
| Deed | $25,000 | -- | |
| Deed | -- | -- | |
| Deed | $30,000 | -- | |
| Deed | -- | -- | |
| Deed | -- | -- | |
| Deed | -- | -- |
Mortgage History
| Date | Status | Loan Amount | Loan Type |
|---|---|---|---|
| Previous Owner | $224,100 | New Conventional | |
| Previous Owner | $233,900 | VA | |
| Previous Owner | $120,000 | New Conventional | |
| Previous Owner | $181,995 | Fannie Mae Freddie Mac |
Property History
| Date | Event | Price | Change | Sq Ft Price |
|---|---|---|---|---|
| 02/22/2017 02/22/17 | Sold | $249,000 | 0.0% | $82 / Sq Ft |
| 12/29/2016 12/29/16 | Pending | -- | -- | -- |
| 12/02/2016 12/02/16 | Price Changed | $249,000 | -3.9% | $82 / Sq Ft |
| 11/15/2016 11/15/16 | For Sale | $259,000 | +13.1% | $85 / Sq Ft |
| 08/10/2012 08/10/12 | Sold | $229,000 | -11.9% | $95 / Sq Ft |
| 08/09/2012 08/09/12 | Pending | -- | -- | -- |
| 06/04/2012 06/04/12 | For Sale | $260,000 | -- | $108 / Sq Ft |
Tax History Compared to Growth
Tax History
| Year | Tax Paid | Tax Assessment Tax Assessment Total Assessment is a certain percentage of the fair market value that is determined by local assessors to be the total taxable value of land and additions on the property. | Land | Improvement |
|---|---|---|---|---|
| 2024 | $7,256 | $132,580 | $19,425 | $113,155 |
| 2023 | $6,925 | $103,500 | $19,780 | $83,720 |
| 2022 | $6,910 | $103,500 | $19,780 | $83,720 |
| 2021 | $6,832 | $103,500 | $19,780 | $83,720 |
| 2020 | $6,331 | $87,710 | $16,770 | $70,950 |
| 2019 | $6,131 | $250,600 | $47,900 | $202,700 |
| 2018 | $5,444 | $87,710 | $16,770 | $70,950 |
| 2017 | $5,452 | $82,360 | $15,750 | $66,610 |
| 2016 | $5,400 | $82,360 | $15,750 | $66,610 |
| 2015 | $5,333 | $82,360 | $15,750 | $66,610 |
| 2014 | $5,333 | $78,440 | $15,020 | $63,420 |
Agents Affiliated with this Home
-
Laura Lyons

Seller's Agent in 2017
Laura Lyons
Keller Williams Chervenic Rlty
(330) 998-4762
18 in this area
80 Total Sales
-
Megan Yoshizawa

Buyer's Agent in 2017
Megan Yoshizawa
Howard Hanna
(216) 215-7974
29 Total Sales
-
Amy Schuman

Seller's Agent in 2012
Amy Schuman
Howard Hanna
(216) 403-9189
4 in this area
12 Total Sales
-
D
Seller Co-Listing Agent in 2012
Daniel Schuman
Deleted Agent
-
C
Buyer's Agent in 2012
Claudine Steinfurth
Deleted Agent
Map
Source: MLS Now
MLS Number: 3324005
APN: 954-21-103
- 32700 Pettibone Rd
- 7366 Cromwell Dr
- 7331 Cheshire Place
- 33203 Brackenbury Dr
- 33395 Pettibone Rd
- 32653 Jefferson Dr Unit 53
- 32647 Jefferson Dr Unit 47
- 7471 Som Center Rd
- 32906 Lisa Ln
- 32085 N Roundhead Dr
- 2427 Sandalwood Dr
- 7161 Som Center Rd
- 10375 W Cobblestone Ln Unit 2
- 10281 Orchard Hill Ln
- 7071 Navajo Trail
- 10165 Glen Eagle Ln
- 7460 Hillside Ln
- 7032 Navajo Trail
- 10085 Glen Eagle Ln Unit 35AG
- 6864 Green Ridge Ave
