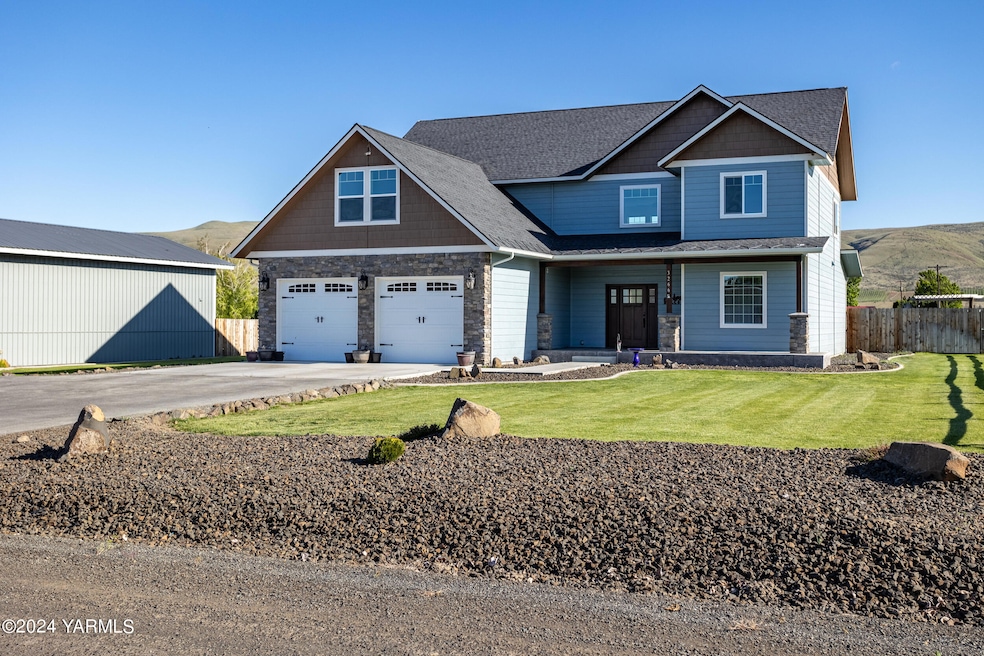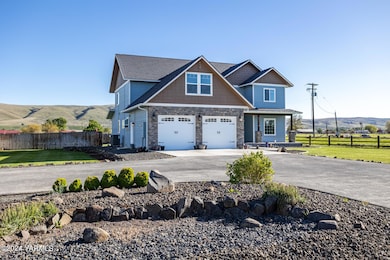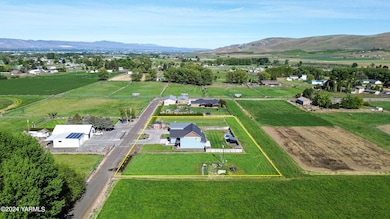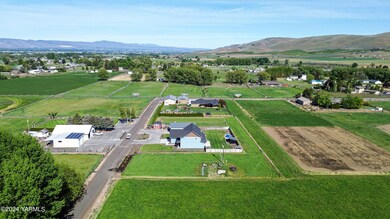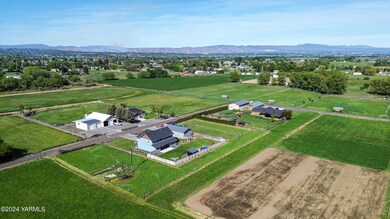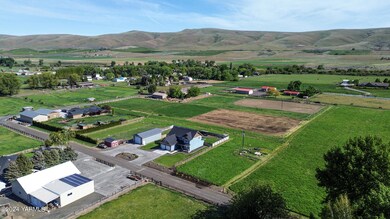
3266 Creek Flats Ln Yakima, WA 98908
Estimated payment $5,005/month
Highlights
- Barn
- Cabana
- 2 Acre Lot
- West Valley High School Rated A-
- RV Access or Parking
- Landscaped Professionally
About This Home
Welcome to peaceful West Valley living and all the amenities and privacy you've been looking for! Just a few minutes to town, spend your mornings listening to the birds wake up and enjoy watching the sun go down in the distance every evening. Situated on a thoughtfully designed 2 acre parcel, you'll find a 2017 custom built home, a large shop with a full bathroom and room for all the toys and RV parking, small hobby farm set up with garden area and large yard with outdoor living spaces. Upon entering the home, you'll find a thoughtful entry nook and a private office with french doors. This room can also serve as your formal dining if you wish! Step further into the home and you'll be greeted by a warm living space that opens up to the second story with an oversized stone fireplace that beckons you to sit and relax at the end of the day. Continue down the short hallway to the guest powder bath and laundry room with custom tile floors and plenty of counter space. This is also where you'll find the convenient access to the two car garage. Return to the hub of the home where you'll fall in love with the efficient chef's kitchen with double ovens and upgraded appliances that make preparing meals and entertaining a breeze. The convenient south facing dining area looks out onto the backyard and lets natural light into your home. Privately located away from the center of the home, you'll find the primary bedroom sanctuary with en suite bathroom that features double sinks, a soaking tub and large walk in shower. On the second story, you'll find three generously sized bedrooms, a bonus living space for game nights and gatherings, a cozy reading nook in the loft with barn doors that open to the living space below and a full bathroom with a surprise second laundry area. This home was built with luxury, thoughtful spaces and ease of living in mind in an excellent location in West Valley! Contact your favorite realtor to schedule your private showing!
Home Details
Home Type
- Single Family
Est. Annual Taxes
- $5,946
Year Built
- Built in 2017
Lot Details
- 2 Acre Lot
- Lot Dimensions are 250 x 354
- Dog Run
- Back Yard Fenced
- Landscaped Professionally
- Level Lot
- Sprinkler System
- Garden
- Property is zoned RT - Rural Trans
Home Design
- Concrete Foundation
- Frame Construction
- Composition Roof
- Wood Siding
- Masonite
Interior Spaces
- 3,134 Sq Ft Home
- 2-Story Property
- Gas Fireplace
- Formal Dining Room
- Den
Kitchen
- Breakfast Bar
- Double Oven
- Built-In Range
- Range Hood
- Dishwasher
- Disposal
Flooring
- Carpet
- Laminate
- Tile
- Slate Flooring
Bedrooms and Bathrooms
- 4 Bedrooms
- Primary Bedroom on Main
- Walk-In Closet
- Primary Bathroom is a Full Bathroom
- Dual Sinks
Laundry
- Dryer
- Washer
Home Security
- Home Security System
- Storm Windows
Parking
- 2 Car Attached Garage
- Off-Street Parking
- RV Access or Parking
Pool
- Cabana
- Above Ground Pool
Outdoor Features
- Deck
- Shop
Farming
- Barn
Utilities
- Forced Air Heating and Cooling System
- Heat Pump System
- Propane
- Irrigation Well
- Community Well
- Water Softener
- Septic Design Installed
Community Details
- The community has rules related to covenants, conditions, and restrictions
Listing and Financial Details
- Assessor Parcel Number 181207-24414
Map
Home Values in the Area
Average Home Value in this Area
Tax History
| Year | Tax Paid | Tax Assessment Tax Assessment Total Assessment is a certain percentage of the fair market value that is determined by local assessors to be the total taxable value of land and additions on the property. | Land | Improvement |
|---|---|---|---|---|
| 2025 | $5,959 | $645,800 | $84,200 | $561,600 |
| 2023 | $5,946 | $564,300 | $69,700 | $494,600 |
| 2022 | $5,407 | $490,800 | $68,000 | $422,800 |
| 2021 | $4,866 | $438,100 | $65,600 | $372,500 |
| 2019 | $4,215 | $378,100 | $59,700 | $318,400 |
| 2018 | $540 | $37,500 | $37,500 | $0 |
| 2017 | $0 | $0 | $0 | $0 |
Property History
| Date | Event | Price | Change | Sq Ft Price |
|---|---|---|---|---|
| 05/08/2025 05/08/25 | Price Changed | $834,000 | -1.8% | $266 / Sq Ft |
| 01/15/2025 01/15/25 | For Sale | $849,000 | -- | $271 / Sq Ft |
Purchase History
| Date | Type | Sale Price | Title Company |
|---|---|---|---|
| Interfamily Deed Transfer | -- | First American Title | |
| Interfamily Deed Transfer | -- | Valley Title Guarantee | |
| Interfamily Deed Transfer | -- | Valley Title Guarantee |
Mortgage History
| Date | Status | Loan Amount | Loan Type |
|---|---|---|---|
| Closed | $349,000 | New Conventional | |
| Closed | $442,929 | Construction |
Similar Homes in Yakima, WA
Source: MLS Of Yakima Association Of REALTORS®
MLS Number: 25-88
APN: 181207-24414
- 3012 S 79th Ave
- 3006 S 79th Ave
- 2821 S 87th Ave
- 2704 S 85th Ave
- 9515 Meadowbrook Rd
- 6920 Baggarley Dr
- 4708 W Oak Ave
- 4806 W Oak Ave
- 4804 W Oak Ave
- 4808 W Oak Ave
- 4802 W Oak Ave
- 4810 W Oak Ave
- 4812 W Oak Ave
- 4818 W Oak Ave
- 4816 W Oak Ave
- 4820 W Oak Ave
- 4824 W Oak Ave
- 4813 W Oak Ave
- 4811 W Oak Ave
- 2300 S 80th Ave
