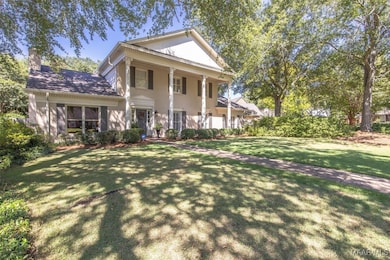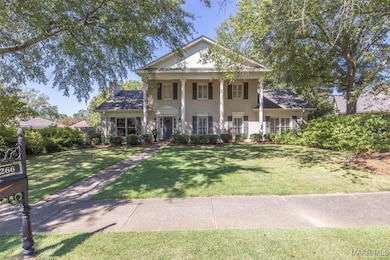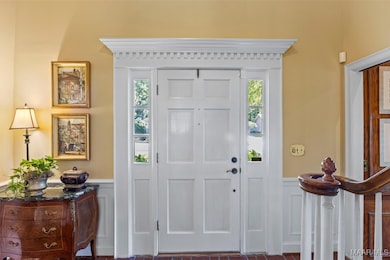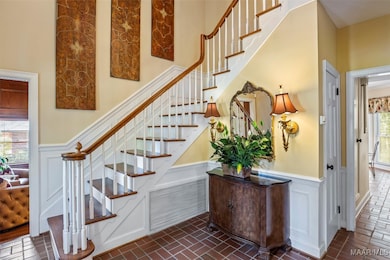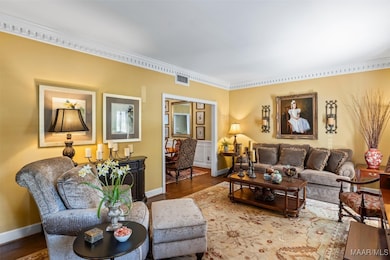3266 Lancaster Ln Montgomery, AL 36106
Hillwood NeighborhoodEstimated payment $2,695/month
Highlights
- Mature Trees
- Wood Flooring
- Breakfast Area or Nook
- Vaulted Ceiling
- Attic
- Plantation Shutters
About This Home
Welcome to this STUNNING 4 bedroom, 3.5 bath brick home in highly desirable Hillwood, where timeless charm meets thoughtful design. From the moment you arrive, the home’s impressive curb appeal and inviting character set the stage for what’s inside. Step into the 2-story foyer, highlighted by classic brick pavers, a grand hardwood staircase, and soaring ceilings with intricate crown and dental molding. The spacious family room is truly the heart of the home, boasting a dramatic vaulted ceiling, wood-burning fireplace bricked to the ceiling, built-in wet bar, and rich wood paneling that creates a warm, cozy atmosphere. A formal living room flows seamlessly into the dining room, perfect for entertaining, while the light-filled sunroom—or ideal playroom—opens into the wonderful eat-in kitchen. Designed with both function and style, the kitchen offers abundant cabinetry, granite counters, ample workspace, and a cheerful breakfast area for casual dining. The downstairs primary suite is a private retreat, featuring NEW carpet, walk-in closet, and generous natural light. Upstairs, three spacious bedrooms and two full baths provide comfort and flexibility for family and guests. Outdoor living is just as appealing with a large patio overlooking the fully fenced backyard—ideal for gatherings, gardening, or simply relaxing in privacy. This fabulous Hillwood home is the perfect blend of space, style, and charm—schedule your showing today!
Home Details
Home Type
- Single Family
Est. Annual Taxes
- $1,756
Year Built
- Built in 1979
Lot Details
- 0.32 Acre Lot
- Lot Dimensions are 150x106x148x81
- Property is Fully Fenced
- Privacy Fence
- Mature Trees
HOA Fees
- $6 per month
Parking
- Driveway
Home Design
- Brick Exterior Construction
- Slab Foundation
Interior Spaces
- 4,232 Sq Ft Home
- 1.5-Story Property
- Wet Bar
- Crown Molding
- Vaulted Ceiling
- Fireplace With Gas Starter
- Double Pane Windows
- Plantation Shutters
- Blinds
- Storage
- Washer and Dryer Hookup
- Pull Down Stairs to Attic
- Home Security System
Kitchen
- Breakfast Area or Nook
- Breakfast Bar
- Electric Oven
- Electric Cooktop
- Microwave
- Dishwasher
- Disposal
Flooring
- Wood
- Brick
- Carpet
- Tile
Bedrooms and Bathrooms
- 4 Bedrooms
- Walk-In Closet
Outdoor Features
- Patio
- Outdoor Storage
Schools
- Vaughn Road Elementary School
- Goodwyn Middle School
- Jag High School
Utilities
- Central Heating and Cooling System
- Heating System Uses Gas
- Gas Water Heater
Additional Features
- Energy-Efficient Windows
- City Lot
Community Details
- Hillwood Subdivision
Listing and Financial Details
- Assessor Parcel Number 10-05-21-1-004-017.000
Map
Home Values in the Area
Average Home Value in this Area
Tax History
| Year | Tax Paid | Tax Assessment Tax Assessment Total Assessment is a certain percentage of the fair market value that is determined by local assessors to be the total taxable value of land and additions on the property. | Land | Improvement |
|---|---|---|---|---|
| 2025 | $1,756 | $40,620 | $3,500 | $37,120 |
| 2024 | $1,639 | $34,440 | $3,500 | $30,940 |
| 2023 | $1,639 | $39,810 | $6,000 | $33,810 |
| 2022 | $1,198 | $33,940 | $6,000 | $27,940 |
| 2021 | $1,147 | $32,560 | $0 | $0 |
| 2020 | $1,138 | $32,300 | $6,000 | $26,300 |
| 2019 | $1,129 | $32,050 | $6,000 | $26,050 |
| 2018 | $1,125 | $30,810 | $6,000 | $24,810 |
| 2017 | $1,074 | $61,100 | $12,000 | $49,100 |
| 2014 | $1,200 | $33,990 | $6,000 | $27,990 |
| 2013 | -- | $32,770 | $6,000 | $26,770 |
Property History
| Date | Event | Price | List to Sale | Price per Sq Ft |
|---|---|---|---|---|
| 10/24/2025 10/24/25 | Price Changed | $483,000 | -2.4% | $114 / Sq Ft |
| 09/12/2025 09/12/25 | For Sale | $495,000 | -- | $117 / Sq Ft |
Purchase History
| Date | Type | Sale Price | Title Company |
|---|---|---|---|
| Survivorship Deed | $368,000 | None Available | |
| Survivorship Deed | $309,050 | -- |
Mortgage History
| Date | Status | Loan Amount | Loan Type |
|---|---|---|---|
| Closed | $228,000 | Purchase Money Mortgage | |
| Closed | $293,550 | New Conventional |
Source: Montgomery Area Association of REALTORS®
MLS Number: 579848
APN: 10-05-21-1-004-017.000
- 3255 Lancaster Ln
- 1737 Wentworth Dr
- 3137 Whitney Dr
- 1743 Croom Dr
- 1300 Zephyr Hills Dr
- 1229 Karen Rd
- 3119 Gatsby Ln
- 3115 Gatsby Ln
- 1809 Vaughn Ln
- 1725 Fairforest Dr
- 1128 Karen Rd
- 3621 Lancaster Ln
- 3339 Ridgefield Dr
- 3346 Bedford Ln
- 3426 Wiley Rd
- 2711 Albemarle Rd
- 3219 Fairfax Rd
- 1708 Shoreham Dr
- 1714 Shoreham Dr
- 3344 Harrison Rd
- 3204 Gatsby Ln
- 3242 Gatsby Ln
- 2845 Zelda Rd
- 2711 Albemarle Rd
- 3215 Fairfax Rd
- 3348 Harrison Rd
- 2915 Canterbury Ct
- 1 Gatsby Dr
- 2929 Canterbury Ct Unit ID1043474P
- 950 Karen Rd
- 939 Green Ridge Ct
- 1576 Ann St
- 1576 Ann St
- 895 Greg Dr
- 3827 Harrison Rd
- 738 Karen Rd
- 2454 Spruce Curve
- 740 Duval Dr
- 3933 Bienville Rd
- 2045 Bullard St Unit ID1043526P

