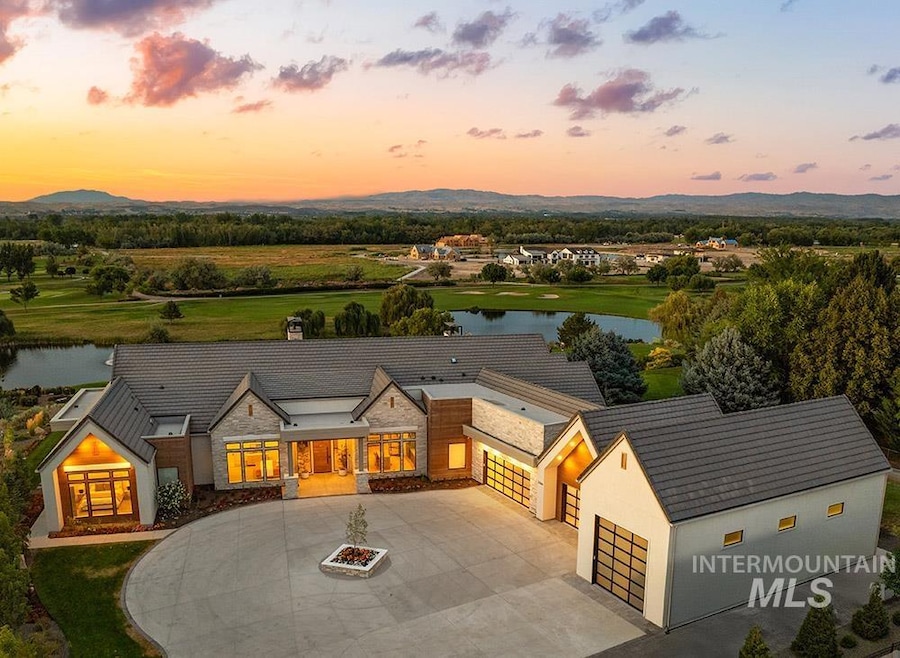
$6,250,000
- 5 Beds
- 7 Baths
- 6,750 Sq Ft
- 2815 W Steeple Bush Ln
- Eagle, ID
Designed with vision and built by a world class master builder, this true estate home offers unmatched amenities. This 5ac estate lot is located on the 15th fairway of SpurWing Country Club and also offers equestrian opportunities. Every detail has been thoughtfully crafted with a seamless indoor-outdoor flow designed for entertaining on a grand scale. The home features 5 private bedroom suites,
Mike Moir The Agency Boise






