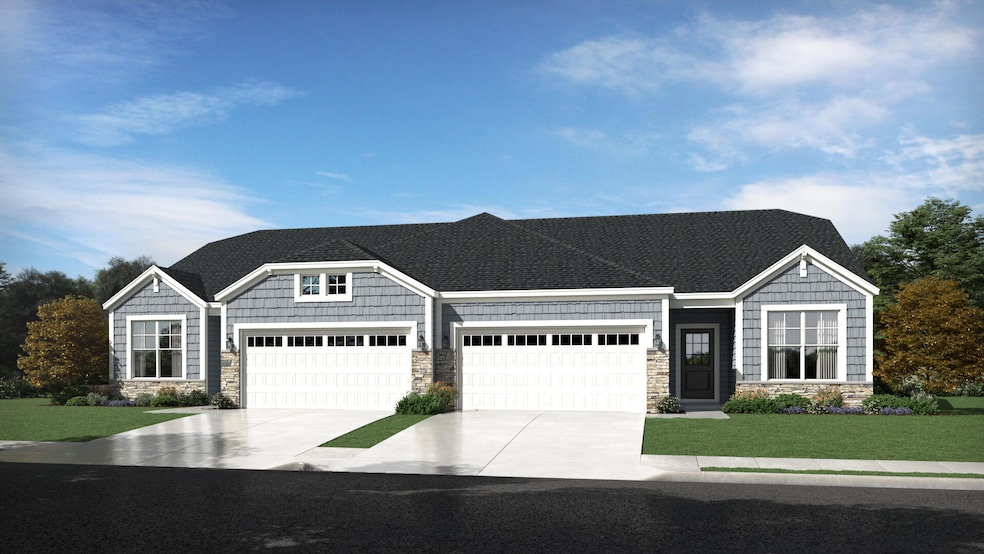
3267 Augusta Blvd Portage, IN 46368
Estimated payment $2,129/month
Highlights
- Under Construction
- Covered Patio or Porch
- Laundry Room
- Views of Trees
- 2 Car Attached Garage
- Accessible Approach with Ramp
About This Home
HOME SWEET HOME! This BRAND-NEW Paired Villas "THE QUINCEY" 2 Bed 2 Bath Open Concept Low Maintenance Living Rivertrace Community is a MUST SEE! From the moment you walk in you will love the 9' ceilings, the natural lighting as well as the integrated LED Lighting. The spacious great room is always perk plus it is open to the kitchen. The kitchen offers a lot of cabinet and counter space, island, quartz counters, stainless steel appliances, walk-in pantry and more making this an ideal space for entertainment! On those nice days head out back to the covered patio, which is great for cookouts and just relaxing. Escape to the primary suite which offers a private bath, walk-in closet, linen closet and more! "The Quincey" has a full sod yard w/irrigation and landscaping. "The Quincey" is a high performance, energy efficient home featuring a tankless water supply. Enjoy peace of mind with a 10-year structural warranty, 4-year workmanship on the roof and the Industry Best Customer Care Program. Visit the Quincey in Portage's new Rivertrace community - a wonderful place to call home so SCHEDULE YOUR SHOWINGS TODAY!
Townhouse Details
Home Type
- Townhome
Year Built
- Built in 2025 | Under Construction
Lot Details
- 7,971 Sq Ft Lot
- Landscaped
HOA Fees
- $155 Monthly HOA Fees
Parking
- 2 Car Attached Garage
- Garage Door Opener
- Off-Street Parking
Property Views
- Trees
- Neighborhood
Home Design
- Half Duplex
- Stone
Interior Spaces
- 1,429 Sq Ft Home
- 1-Story Property
- Insulated Windows
- Dining Room
- Carpet
Kitchen
- Microwave
- Dishwasher
- Disposal
Bedrooms and Bathrooms
- 2 Bedrooms
Laundry
- Laundry Room
- Laundry on main level
- Gas Dryer Hookup
Home Security
Accessible Home Design
- Accessibility Features
- Accessible Approach with Ramp
Outdoor Features
- Covered Patio or Porch
Schools
- Kyle Elementary School
- Willowcreek Middle School
- Portage High School
Utilities
- Central Air
- Heating System Uses Natural Gas
Listing and Financial Details
- Assessor Parcel Number 640524327006000016
- Seller Considering Concessions
Community Details
Overview
- Association fees include ground maintenance, snow removal
- 1St American Association, Phone Number (219) 464-3536
- Rivertrace Subdivision
Security
- Carbon Monoxide Detectors
- Fire and Smoke Detector
Map
Home Values in the Area
Average Home Value in this Area
Property History
| Date | Event | Price | Change | Sq Ft Price |
|---|---|---|---|---|
| 07/29/2025 07/29/25 | For Sale | $304,773 | -- | $213 / Sq Ft |
Similar Homes in Portage, IN
Source: Northwest Indiana Association of REALTORS®
MLS Number: 822829
- 3271 Augusta Blvd
- 3450 Us Highway 6
- 3565 Scottsdale St
- 6367 Jasmine Ave
- 6373 Jasmine Ave
- 6375 Jasmine Ave
- 3636 Chadwick St
- 3700 Sagebrook St
- 3628 Chadwick St
- 3644 Chadwick St
- 6141 Rushing Ave
- 6135 Rushing Ave
- 3658 Chadwick St
- 3672 Chadwick St
- 3673 Chadwick St
- 3679 Chadwick St
- 3687 Chadwick St
- 3714 Chadwick St
- 3693 Chadwick St
- 3701 Chadwick St
- 5930 Fiesta Ave Unit B
- 5990 Wonderland Dr
- 3471 Sunnyside Dr
- 3300 Portside Ct
- 6155 Brie Ave
- 2772 Willowcreek Rd
- 397 Briarwood Dr
- 380 Lahonda Dr
- 654 Nome Rd
- 366-1 Lahonda Dr
- 2540 Promenade Way
- 5136 Canterbury Ave Unit 234
- 776-1 Governor Rd
- 5075 Wessex St Unit 182
- 5075 Canterbury Ave Unit 23
- 5051 Ingram Ave Unit 4
- 2218 Gina St Unit C
- 513 Remington Rd
- 6913 Roosevelt Ave
- 235 W 550 N

