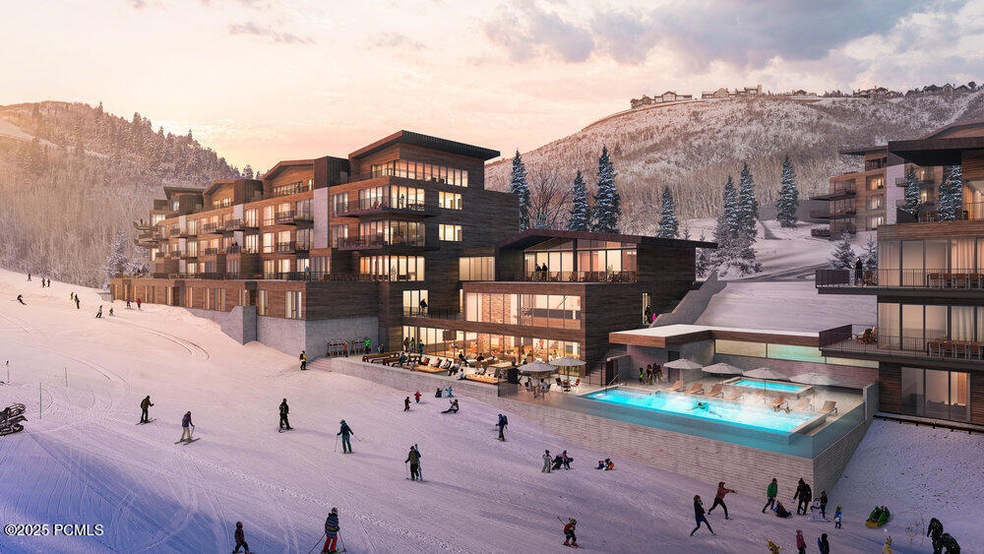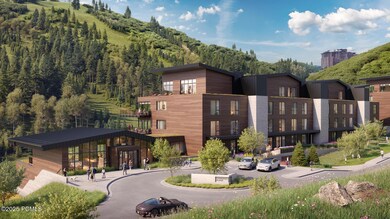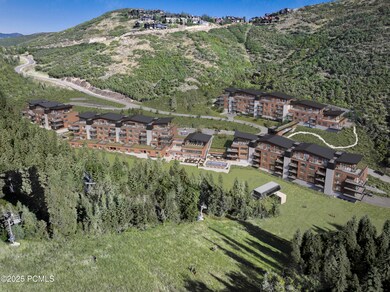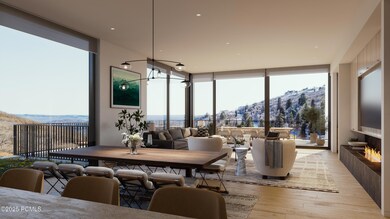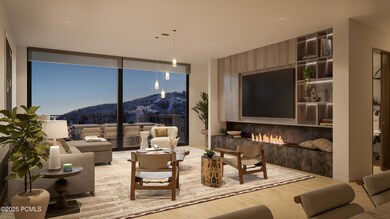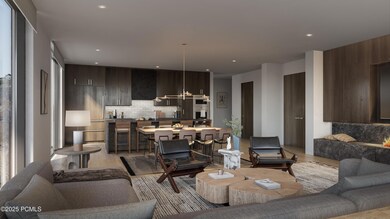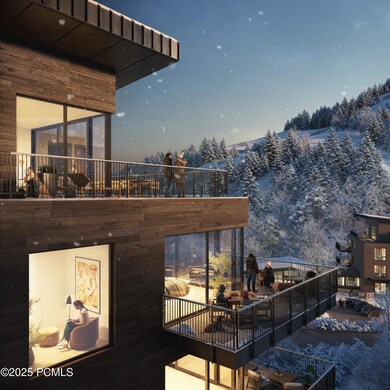3267 W Deer Hollow Rd Unit 4203 Park City, UT 84060
Estimated payment $54,337/month
Highlights
- Ski Accessible
- Views of Ski Resort
- Heated Driveway
- McPolin Elementary School Rated A
- Fitness Center
- New Construction
About This Home
Welcome to Founders Place — one of the final slopeside, ski-in, ski-out ownership opportunities in original Deer Valley. Ideally positioned at the base of the Mountaineer Express lift and adjacent to the St. Regis, this private, gated enclave within the Deer Crest neighborhood is close to Historic Main Street and surrounded by protected open space, scenic hiking and biking trails, and premier Deer Valley ski terrain.
Following the sold-out success of the Edgar and Helen buildings (Phase I and II), the Otto building represents the FINAL release at Founders Place — offering just 24 thoughtfully designed residences ranging from two to five bedrooms, that capture southern light and sweeping mountain views. The modern alpine interiors, curated by Sparano + Mooney Architecture, balance clean lines with warmth, creating an elegant, understated mountain living experience.
Owners enjoy access to a private Family Amenity Lodge called Polly featuring year-round pool, hot tubs, cold plunge, ski lockers, a fitness center, yoga studio, infra-red sauna, game room, golf simulators, kids club, and an owners-only restaurant — all designed to bring families together across generations. With construction well underway, this is a rare opportunity to secure your place in the legacy of Deer Valley.
Renderings may not reflect the specific residence.
Listing Agent
Christies International RE PC License #7841420-SA00 Listed on: 06/09/2025
Property Details
Home Type
- Condominium
Year Built
- New Construction
Lot Details
- Property fronts a private road
- South Facing Home
- Southern Exposure
- Landscaped
- Natural State Vegetation
- Sloped Lot
- Few Trees
HOA Fees
- $4,749 Monthly HOA Fees
Parking
- Subterranean Parking
- Heated Garage
- Heated Driveway
- Unassigned Parking
Property Views
- Ski Resort
- Woods
- Trees
- Mountain
Home Design
- Proposed Property
- Home is estimated to be completed on 11/1/27
- Mountain Contemporary Architecture
- Pillar, Post or Pier Foundation
- Metal Roof
- Wood Siding
- Metal Construction or Metal Frame
Interior Spaces
- 3,202 Sq Ft Home
- Open Floorplan
- Sound System
- Ceiling height of 9 feet or more
- Fireplace
- Great Room
- Formal Dining Room
Kitchen
- Eat-In Kitchen
- Oven
- Microwave
- ENERGY STAR Qualified Refrigerator
- Freezer
- ENERGY STAR Qualified Dishwasher
- Kitchen Island
- Disposal
Flooring
- Wood
- Carpet
- Stone
- Tile
Bedrooms and Bathrooms
- 4 Bedrooms | 3 Main Level Bedrooms
- Primary Bedroom on Main
- Walk-In Closet
- Double Vanity
Laundry
- Laundry Room
- ENERGY STAR Qualified Washer
Home Security
Accessible Home Design
- Wheelchair Access
- Handicap Accessible
- ADA Compliant
Eco-Friendly Details
- LEED For Homes
Pool
- Spa
- Outdoor Pool
Outdoor Features
- Balcony
- Outdoor Storage
Utilities
- Air Conditioning
- Forced Air Zoned Heating System
- Boiler Heating System
- Heating System Uses Natural Gas
- Programmable Thermostat
- Power Generator
- Natural Gas Connected
- High Speed Internet
- Multiple Phone Lines
- Cable TV Available
Listing and Financial Details
- Assessor Parcel Number Fp-4203-Xx
Community Details
Overview
- Association fees include internet, amenities, com area taxes, gas, insurance, maintenance exterior, ground maintenance, management fees, reserve/contingency fund, security, sewer, shuttle service, snow removal, water
- Founders Place Subdivision
Amenities
- Sauna
- Shuttle
- Clubhouse
- Community Storage Space
- Elevator
Recreation
- Fitness Center
- Community Pool
- Community Spa
- Trails
- Ski Accessible
- Ski Trails
Pet Policy
- Breed Restrictions
Security
- Fire and Smoke Detector
- Fire Sprinkler System
Map
Home Values in the Area
Average Home Value in this Area
Property History
| Date | Event | Price | Change | Sq Ft Price |
|---|---|---|---|---|
| 06/09/2025 06/09/25 | Pending | -- | -- | -- |
| 06/09/2025 06/09/25 | For Sale | $7,895,000 | -- | $2,466 / Sq Ft |
Source: Park City Board of REALTORS®
MLS Number: 12502556
- 7846 Aster Ln
- 336 Daly Unit A
- 3267 W Deer Hollow Rd Unit 4108
- 947 Northstar Dr
- 67 Red Cloud Trail Unit 23
- 67 Red Cloud Trail
- 3267 W Deer Hollow Rd Unit 4202
- 3267 W Deer Hollow Rd Unit 4106
- 3267 W Deer Hollow Rd Unit 4205
- 3267 W Deer Hollow Rd Unit 4404
- 3267 W Deer Hollow Rd Unit 4306
- 3267 W Deer Hollow Rd Unit 4305
- 3267 W Deer Hollow Rd Unit 4304
- 3267 W Deer Hollow Rd Unit 4302
- 3267 W Deer Hollow Rd Unit 4208
- 3267 W Deer Hollow Rd Unit 4207
- 3267 W Deer Hollow Rd Unit 4206
- 3267 W Deer Hollow Rd Unit 4204
- 3267 W Deer Hollow Rd Unit 4201
- 3267 W Deer Hollow Rd Unit 4107
