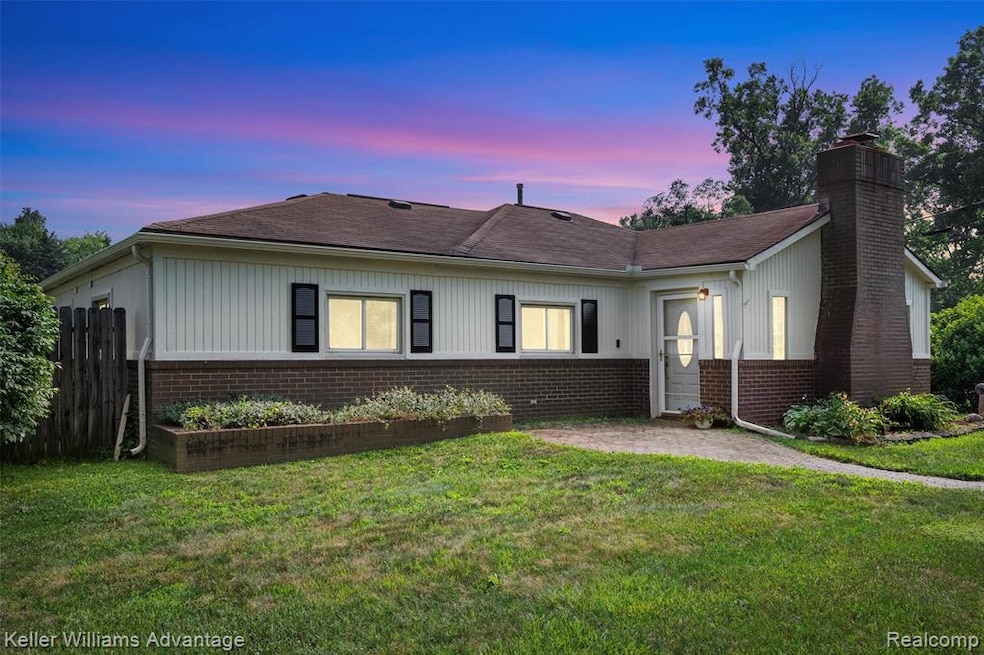Welcome to this sprawling Farmington Hills ranch, perfectly designed for easy one-level living! This 3-bedroom, 2-bath home features beautifully remodeled full bathrooms, a stunning stone fireplace, and warm hardwood floors flowing through the living room, kitchen, and hallway. The bedrooms and spacious family room are comfortably carpeted, while fresh, neutral paint throughout creates a true move-in-ready feel.
A versatile area of the home offers flexibility and privacy—ideal for multi-generational living, with the option to easily convert the family room for this purpose.
Set on a generous 1/3-acre fenced corner lot, the property provides plenty of outdoor enjoyment with a patio, detached garage, and storage shed, plus the benefit of a quiet dead-end street on one side. Additional features include a dedicated outlet wired directly to the fuse box for easy generator use and a wired ADT security system (monthly service).
All this, just 5 minutes from downtown Farmington’s shops, restaurants, and community events, and within 2 miles of Gill Elementary, Power Middle, and Farmington High.
A wonderful blend of comfort, function, and convenience—ready for you to make it your own!







