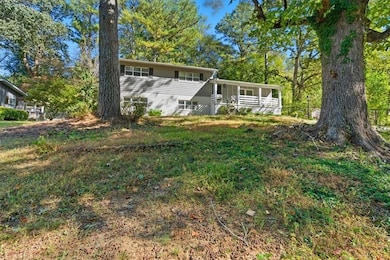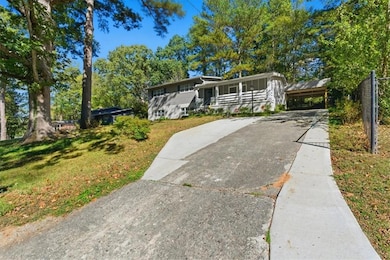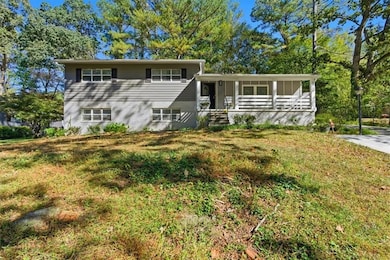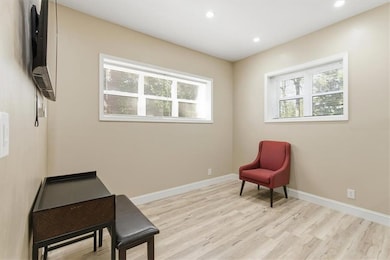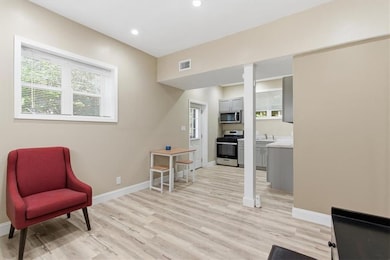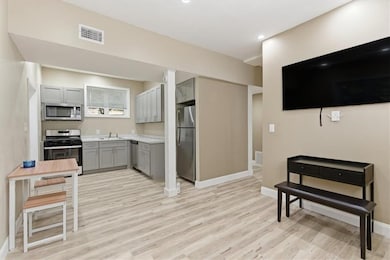3268 Briarwood Blvd Atlanta, GA 30344
Cherry Blossom Neighborhood
1
Bed
1
Bath
1,400
Sq Ft
0.3
Acres
Highlights
- Open-Concept Dining Room
- Wood Burning Stove
- Traditional Architecture
- Sitting Area In Primary Bedroom
- Vaulted Ceiling
- Wood Flooring
About This Home
Newly Renovated Basement Apartment – All Utilities Included!
Be the first to live in this freshly renovated basement apartment just minutes from the Atlanta Airport! Featuring modern finishes, new flooring, and a bright open layout, this home offers both comfort and convenience.
Enjoy a brand-new kitchen, in-unit washer and dryer, and utilities included. Located in a quiet neighborhood close to shops, dining, and major highways.
Perfect for professionals or travelers seeking a clean, move-in-ready space near the airport!
Home Details
Home Type
- Single Family
Est. Annual Taxes
- $874
Year Built
- Built in 1962
Lot Details
- 0.3 Acre Lot
- Fenced
- Private Yard
- Back Yard
Parking
- 2 Carport Spaces
Home Design
- Traditional Architecture
- Shingle Roof
- Three Sided Brick Exterior Elevation
Interior Spaces
- 1,400 Sq Ft Home
- 2-Story Property
- Beamed Ceilings
- Vaulted Ceiling
- 1 Fireplace
- Wood Burning Stove
- Wood Frame Window
- Family Room
- Open-Concept Dining Room
- Den
- Unfinished Basement
- Interior and Exterior Basement Entry
Kitchen
- Breakfast Bar
- Walk-In Pantry
- Gas Range
- Microwave
- Dishwasher
- Kitchen Island
- Stone Countertops
- White Kitchen Cabinets
Flooring
- Wood
- Ceramic Tile
Bedrooms and Bathrooms
- Sitting Area In Primary Bedroom
- 1 Primary Bedroom on Main
- Walk-In Closet
- 1 Full Bathroom
- Shower Only
Laundry
- Laundry Room
- Laundry in Hall
- Dryer
- Washer
Outdoor Features
- Enclosed Patio or Porch
- Outdoor Storage
- Outbuilding
Schools
- Asa Hilliard Elementary School
- Woodland - Fulton Middle School
- Tri-Cities High School
Utilities
- Central Heating and Cooling System
- Heat Pump System
- Heating System Uses Natural Gas
Listing and Financial Details
- 12 Month Lease Term
- $50 Application Fee
- Assessor Parcel Number 14 022200010903
Community Details
Overview
- Application Fee Required
- Oak Forest Rev Subdivision
Pet Policy
- Call for details about the types of pets allowed
Map
Source: First Multiple Listing Service (FMLS)
MLS Number: 7669020
APN: 14-0222-0001-090-3
Nearby Homes
- 3189 Dogwood Dr
- 3179 Dogwood Dr
- 3102 Steinbeck Way
- 3108 Steinbeck Way
- 3040 Stone Rd
- 2985 Duke of Gloucester
- 2756 Stone Rd
- 2950 Duke of Gloucester
- 2201 Cormac St
- 2200 Cormac St
- Clifton Plan at Stonegate
- 3030 Golden Dr
- 0 Golden Dr Unit 7663457
- 0 Golden Dr Unit 10622026
- 3404 Mount Olive Rd
- 3158 Wisteria Way
- 0 Redwine Rd Unit 7382983
- 2644 Stone Rd
- 3275 Dodson Dr
- 2885 Duke of Gloucester St
- 3211 Flamingo Dr
- 2839 Scenic Terrace
- 2944 Cherry Blossom Ln
- 2873 Ridgeview Dr SW
- 2782 Scenic Terrace
- 2801 Ridgeview Dr
- 3150 Meadowstone Ln SW
- 3248 Dodson Dr
- 20 Pine Canyon Dr SW
- 3200 Stone Rd SW
- 20 Pine Canyon Dr SW Unit 4
- 2562 Meadow Lark Dr Unit Meadow Lark
- 3540 N Camp Creek Pkwy SW
- 2420 Heaton Dr
- 3301 N Camp Creek Pkwy SW
- 2414 Stone Rd
- 3505 Redwine Rd
- 2804 Dodson Dr
- 3499 Fairway Dr Unit 2

