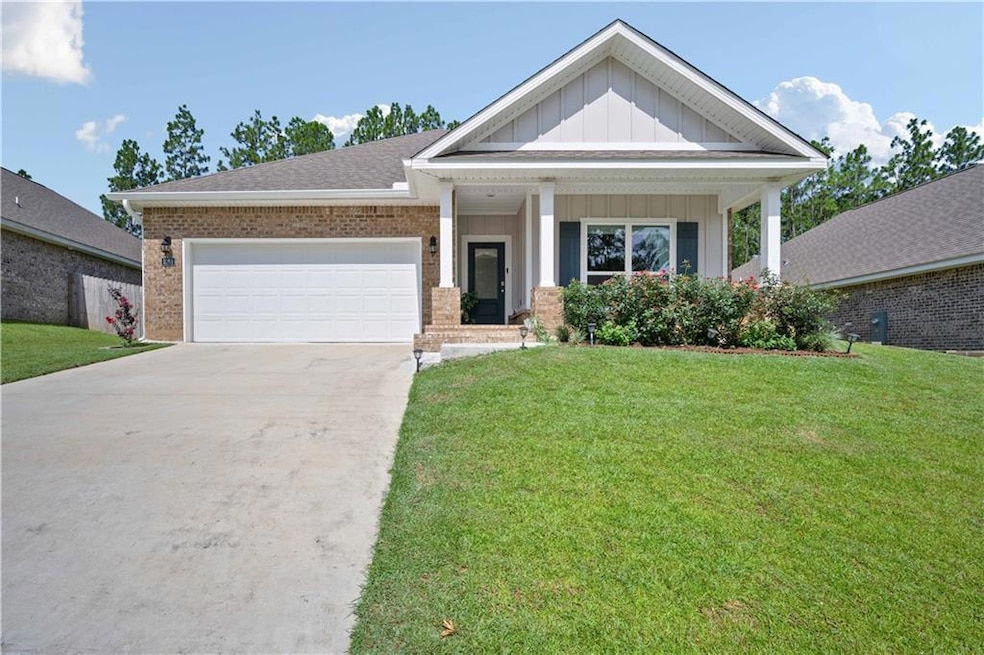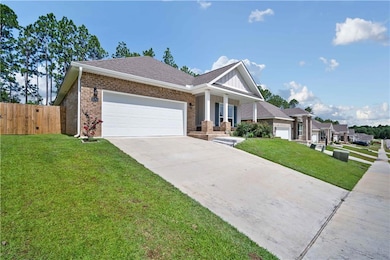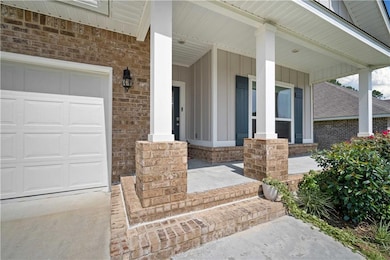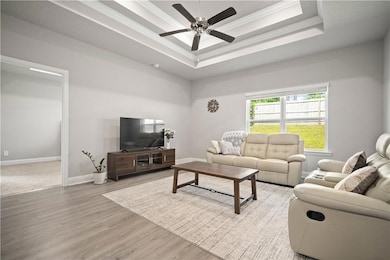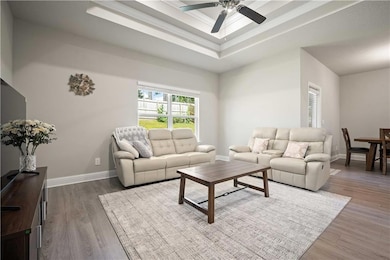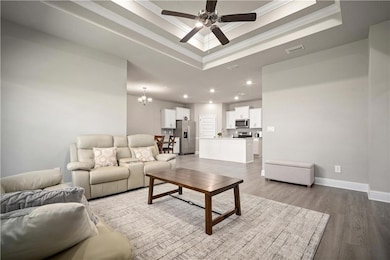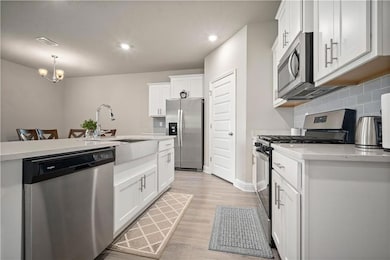3268 Long Leaf Way Mobile, AL 36695
Milkhouse NeighborhoodEstimated payment $1,723/month
Highlights
- Open-Concept Dining Room
- Craftsman Architecture
- Walk-In Pantry
- Gated Community
- Neighborhood Views
- White Kitchen Cabinets
About This Home
!!!Perfect for First-Time Buyers, VA Buyers & Downsizers — Low-Maintenance Living in West Mobile! GREAT LOCATION!!!Welcome to 3268 Long Leaf Way — a beautifully maintained brick home tucked inside the desirable FALLING LEAF GATED community in West Mobile. Whether you're purchasing your first home, using your VA loan benefits, or looking to downsize into something more manageable, this home checks all the boxes. This neighborhood is gated. With a smart, single-level layout, this home features 4 bedrooms and 2 bathrooms, an open-concept design, and a low-maintenance yard — ideal for busy professionals or anyone wanting to simplify without sacrificing comfort or style.
Step into the spacious living area with luxury vinyl plank flooring paired with plush carpet in the bedrooms only. The kitchen features beautiful Carrera Quartz countertops, with a tiled backsplash. This home comes with standard stainless steel appliances. Refrigerator, washer, and dryer remain. The primary suite offers a peaceful retreat with a large walk-in closet, double vanities, separate soaking tub and tiled shower. GOLD FORTIFIED standards which help buyer save on homeowner's insurance. A fully fenced backyard with covered patio — perfect for pets or relaxing evenings. Tankless water heater. Equipped with Rain Gutters. A two-car garage. Move-in-ready condition — no updates needed!
Easy access to shopping, schools, and parks. Schedule your private tour today — this one-of-a-kind home won’t last long!
Home Details
Home Type
- Single Family
Est. Annual Taxes
- $1,929
Year Built
- Built in 2023
Lot Details
- 7,362 Sq Ft Lot
- Privacy Fence
- Fenced
- Landscaped
- Front Yard
HOA Fees
- $50 Monthly HOA Fees
Parking
- 2 Car Garage
Home Design
- Craftsman Architecture
- Traditional Architecture
- Slab Foundation
- Shingle Roof
- Four Sided Brick Exterior Elevation
Interior Spaces
- 1,835 Sq Ft Home
- 1-Story Property
- Tray Ceiling
- Ceiling height of 10 feet on the main level
- Ceiling Fan
- Recessed Lighting
- Double Pane Windows
- Shutters
- Entrance Foyer
- Open-Concept Dining Room
- Neighborhood Views
Kitchen
- Open to Family Room
- Eat-In Kitchen
- Breakfast Bar
- Walk-In Pantry
- Gas Range
- Microwave
- Dishwasher
- Kitchen Island
- White Kitchen Cabinets
- Disposal
Flooring
- Carpet
- Luxury Vinyl Tile
Bedrooms and Bathrooms
- 4 Main Level Bedrooms
- Split Bedroom Floorplan
- Walk-In Closet
- 2 Full Bathrooms
- Dual Vanity Sinks in Primary Bathroom
- Separate Shower in Primary Bathroom
- Soaking Tub
Laundry
- Laundry Room
- Laundry in Hall
- Dryer
- Washer
Home Security
- Security Gate
- Smart Home
- Hurricane or Storm Shutters
- Fire and Smoke Detector
Outdoor Features
- Patio
- Rain Gutters
- Front Porch
Schools
- O'rourke Elementary School
- Burns Middle School
- Wp Davidson High School
Utilities
- Central Heating and Cooling System
- Underground Utilities
- 220 Volts in Garage
- Tankless Water Heater
Listing and Financial Details
- Assessor Parcel Number 3303083000003019
Community Details
Overview
- Falling Leaf Subdivision
Security
- Gated Community
Map
Home Values in the Area
Average Home Value in this Area
Tax History
| Year | Tax Paid | Tax Assessment Tax Assessment Total Assessment is a certain percentage of the fair market value that is determined by local assessors to be the total taxable value of land and additions on the property. | Land | Improvement |
|---|---|---|---|---|
| 2025 | $1,929 | $31,270 | $4,500 | $26,770 |
| 2024 | $1,929 | $31,270 | $4,500 | $26,770 |
| 2023 | $1,929 | $9,000 | $9,000 | $0 |
| 2022 | $381 | $8,580 | $8,580 | $0 |
| 2021 | $381 | $8,580 | $8,580 | $0 |
| 2020 | $381 | $8,580 | $8,580 | $0 |
| 2019 | $381 | $8,580 | $8,580 | $0 |
| 2018 | $381 | $6,000 | $0 | $0 |
| 2017 | $381 | $6,000 | $0 | $0 |
| 2016 | $381 | $6,000 | $0 | $0 |
| 2013 | $381 | $6,580 | $0 | $0 |
Property History
| Date | Event | Price | List to Sale | Price per Sq Ft |
|---|---|---|---|---|
| 08/15/2025 08/15/25 | Price Changed | $292,000 | -2.6% | $159 / Sq Ft |
| 07/29/2025 07/29/25 | Price Changed | $299,900 | -1.7% | $163 / Sq Ft |
| 07/23/2025 07/23/25 | Price Changed | $304,990 | -0.1% | $166 / Sq Ft |
| 07/08/2025 07/08/25 | Price Changed | $305,315 | -3.2% | $166 / Sq Ft |
| 07/06/2025 07/06/25 | Price Changed | $315,324 | -2.7% | $172 / Sq Ft |
| 07/03/2025 07/03/25 | For Sale | $324,000 | -- | $177 / Sq Ft |
Source: Gulf Coast MLS (Mobile Area Association of REALTORS®)
MLS Number: 7607229
APN: 33-03-08-3-000-003.019
- 3200 Long Leaf Way
- 3470 Morgan Ct
- 3382 Winthrop Ct
- 3202 Wynnfield Ct
- 0 Isle of Palms Dr Unit 47 345525
- 0 Isle of Palms Dr Unit 31 345523
- 7360 Isle of Palms Dr
- 0 Sollie Rd
- 0 Autumn Ridge Dr W
- 2985 Canary Island Dr
- 0 Canary Island Dr Unit 7672350
- 3101 Autumn Ridge Dr W
- 3040 Isle of Palms Dr W
- 3149 Wellborne Dr W
- 7251 Wynngate Way
- 7259 Wynngate Way
- 7231 Wynngate Way
- 7243 Wynngate Way
- 7247 Wynngate Way
- 0 Wynngate Way Unit 7490741
- 2889 Sollie Rd
- 6333 Ironwood Ct
- 3400 Lloyd's Ln
- 3205 Lloyds Ln
- 6190 Girby Rd
- 2550 Old Dobbin Dr E
- 6700 Cottage Hill Rd
- 7959 Cottage Hill Rd
- 4577 Emerald Dr E
- 5799 Southland Dr
- 2175 Schillinger Rd S
- 4734 Clarendon Dr
- 3400 Dandale Dr
- 5063 Camelot Dr W
- 5901 Ole Mill Rd
- 4950 Government Blvd
- 4850 General Rd
- 5318 Knollwood Ct
- 1601 Hillcrest Rd
- 6427 Grelot Rd
