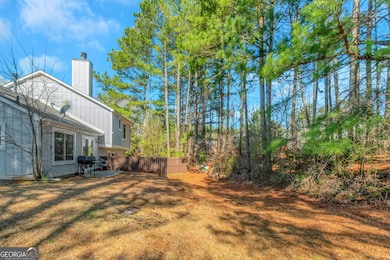Welcome to a charming 3-bedroom, 2-bathroom home with several key renovations, making it move-in ready with modern updates and timeless appeal. It is nestled in a cul-de-sac within a well-established community with no HOA. Inside, you'll find a bright, open floor plan with new LVP flooring on the main level. The spacious living room features a bay window, filling the space with natural light, while a sliding glass door leads to the backyard. The kitchen has granite countertops, stainless steel appliances, and cabinets with slide-out shelving for added functionality. The lower level features a cozy fireplace, additional LVP flooring, a dedicated laundry room, and access to the rear yard. Upstairs, the owner's suite features a walk-in closet, an en suite bath with a soaking tub, and a skylight. Key Updates & Features: several renovations, including major system upgrades, new energy-efficient windows and doors throughout, new A/C unit for year-round comfort, newly replaced main water service line from the street, one-car attached garage with extra storage space. This home is conveniently located near major highways, parks, schools, dining, shopping, and public transportation. Special financing incentives are available, including downpayment assistance programs. Schedule your showing today!







