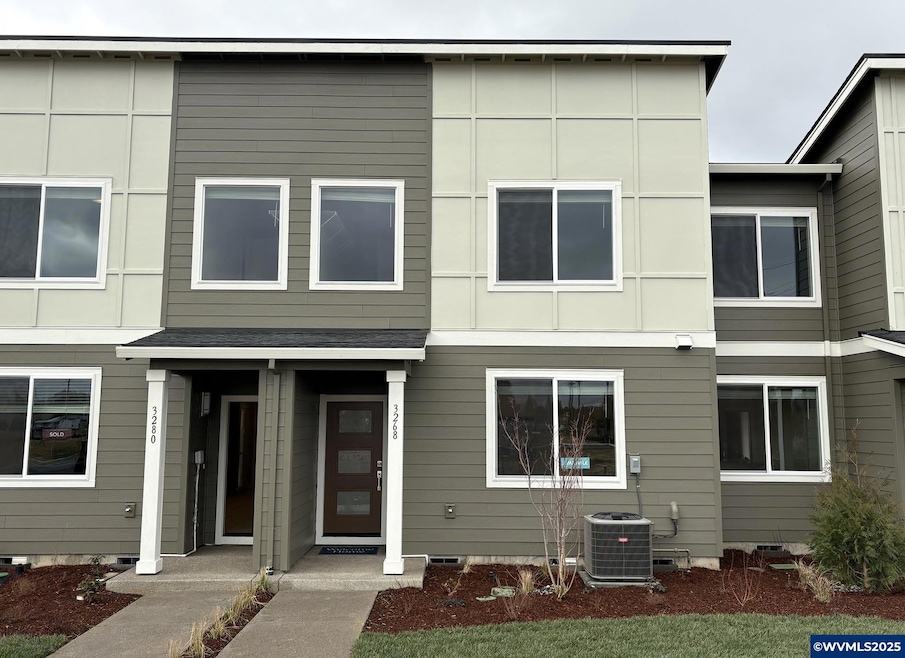
$449,000
- 3 Beds
- 2.5 Baths
- 1,646 Sq Ft
- 4839 SE Sandalwood St
- Hillsboro, OR
Charming Home in the Brookwood Crossings Neighborhood. Wonderful updated kitchen with eat-in island bar, great room with gas fireplace. 3 bedrooms 2 and half baths. Large Primary Suite with Walk-In Closet, Ensuite. Private back yard/patio. A/C for the hot months. Truly a charming home. Great Proximity to NIKE etc. Brookwood Crossing has wonderful green areas and paths. [Home Energy Score = 8.
Blake Joerger Coldwell Banker Bain
