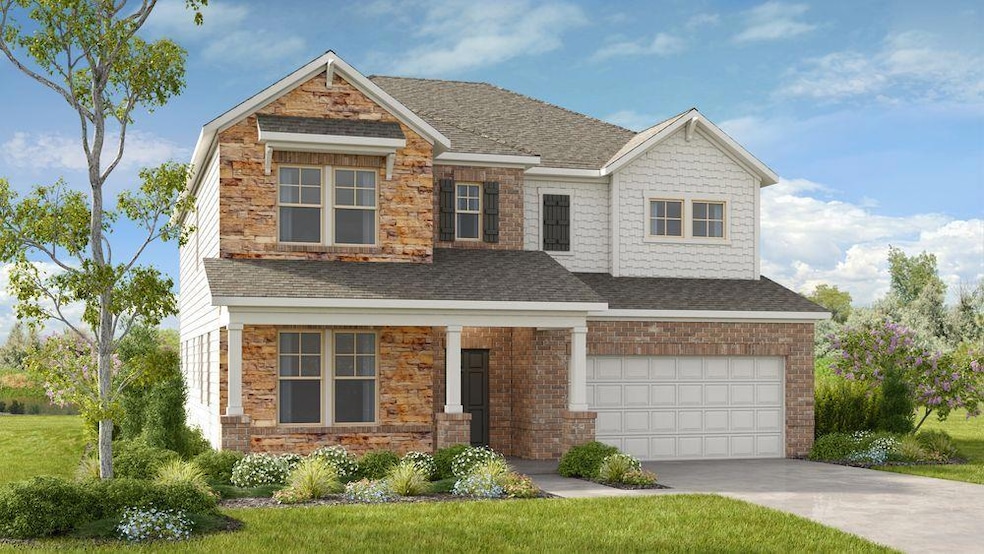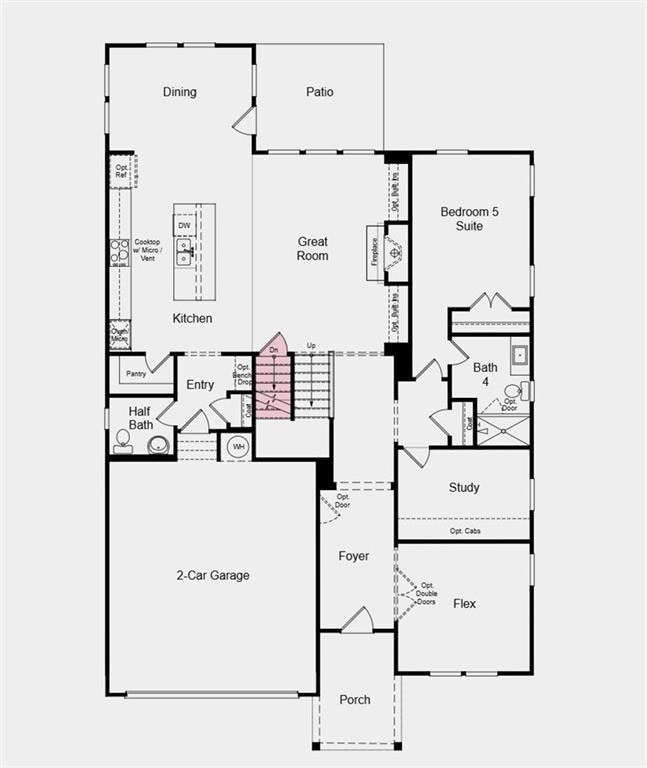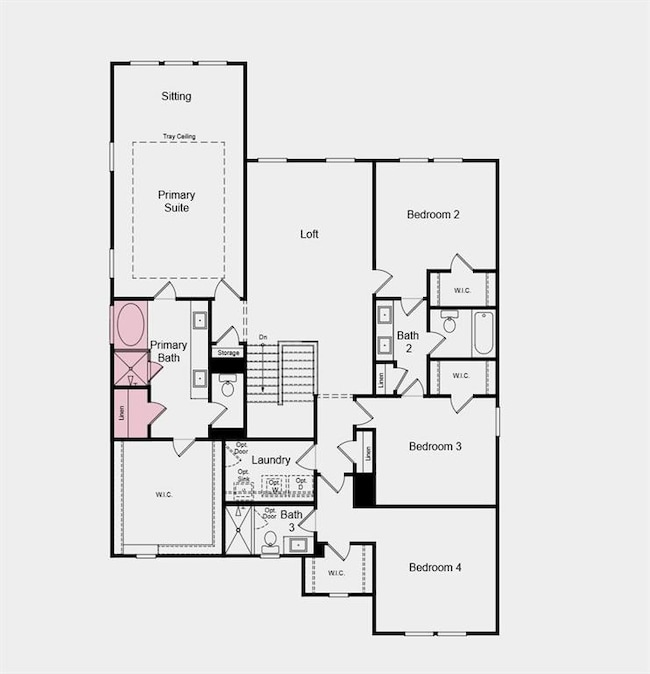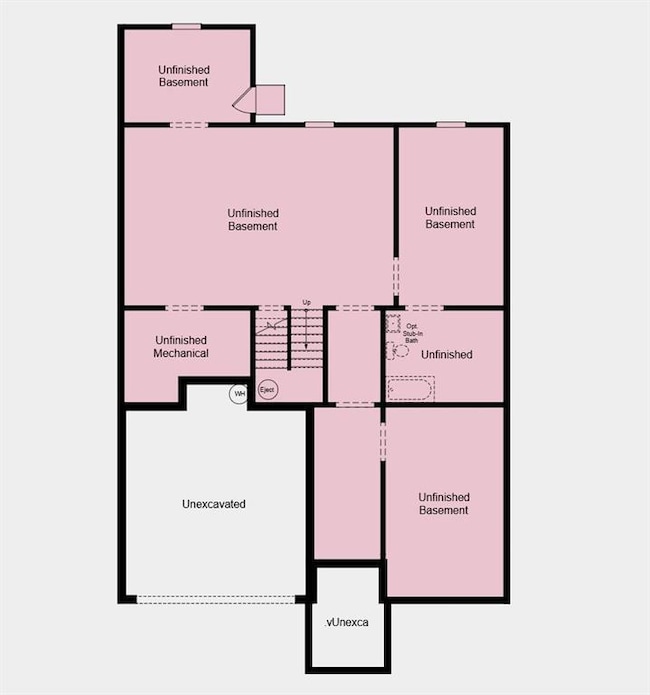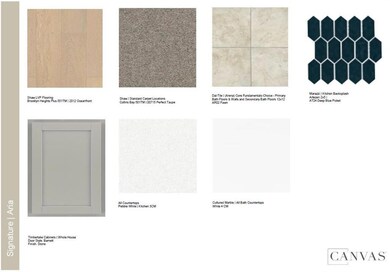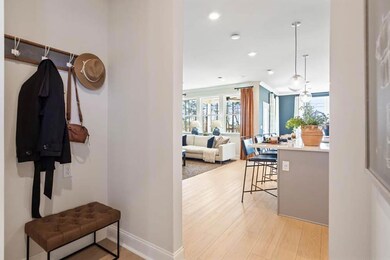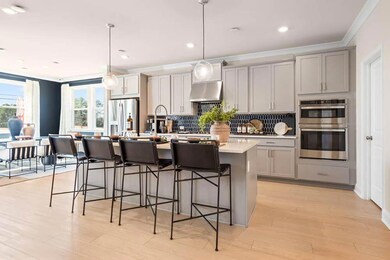3268 Shirecrest Ln Auburn, GA 30011
Estimated payment $4,378/month
Highlights
- Open-Concept Dining Room
- Separate his and hers bathrooms
- Deck
- Dacula Middle School Rated A-
- City View
- Contemporary Architecture
About This Home
New Construction - November Completion! Built by America's Most Trusted Homebuilder. Welcome to the Sumner at 3268 Shirecrest Lane in Bailey Fence! Located in a peaceful, friendly community with top-rated schools, a pool, and a playground, this brand-new home offers open-concept living and modern comfort. The main floor features a flex room, private study, guest bedroom, and full bath. The spacious gathering room with fireplace flows into a chef’s kitchen with a large island featuring quartz countertops, pantry, and casual dining area overlooking the backyard. Upstairs, enjoy a loft, three secondary bedrooms—two with a shared bath and one with a private bath—and a luxurious primary suite with a spa-like en-suite and walk-in closet. Need more room? There's an unfinished walkout basement ready for your vision. Additional highlights include: unfinished basement and standalone tub and shower at primary bath. Photos are for representative purposes only. MLS#7603038
Home Details
Home Type
- Single Family
Year Built
- Built in 2025 | Under Construction
Lot Details
- 7,405 Sq Ft Lot
- Lot Dimensions are 60x115
- Sloped Lot
- Private Yard
HOA Fees
- $83 Monthly HOA Fees
Parking
- 2 Car Attached Garage
- Garage Door Opener
- Driveway Level
Home Design
- Contemporary Architecture
- Modern Architecture
- Slab Foundation
- Shingle Roof
- Ridge Vents on the Roof
- Composition Roof
- Cement Siding
- Brick Front
Interior Spaces
- 3,504 Sq Ft Home
- 2-Story Property
- Tray Ceiling
- Ceiling height of 9 feet on the main level
- Gas Log Fireplace
- Open-Concept Dining Room
- Formal Dining Room
- Loft
- City Views
- Pull Down Stairs to Attic
- Fire and Smoke Detector
Kitchen
- Open to Family Room
- Eat-In Kitchen
- Breakfast Bar
- Walk-In Pantry
- Gas Cooktop
- Range Hood
- Kitchen Island
Flooring
- Wood
- Carpet
- Sustainable
Bedrooms and Bathrooms
- Oversized primary bedroom
- Walk-In Closet
- Separate his and hers bathrooms
- Dual Vanity Sinks in Primary Bathroom
- Separate Shower in Primary Bathroom
- Soaking Tub
Laundry
- Laundry Room
- Laundry on upper level
Unfinished Basement
- Basement Fills Entire Space Under The House
- Stubbed For A Bathroom
- Natural lighting in basement
Eco-Friendly Details
- Energy-Efficient Thermostat
Outdoor Features
- Deck
- Front Porch
Location
- Property is near schools
- Property is near shops
Schools
- Dacula Elementary And Middle School
- Dacula High School
Utilities
- Forced Air Zoned Heating and Cooling System
- Heat Pump System
- Underground Utilities
Listing and Financial Details
- Tax Lot 48
- Assessor Parcel Number R2003B060
Community Details
Overview
- $995 Initiation Fee
- Bailey Fence Association, Phone Number (678) 352-3310
- Bailey Fence Subdivision
Recreation
- Community Pool
- Trails
Map
Home Values in the Area
Average Home Value in this Area
Property History
| Date | Event | Price | List to Sale | Price per Sq Ft | Prior Sale |
|---|---|---|---|---|---|
| 11/10/2025 11/10/25 | Sold | $640,760 | -6.4% | $183 / Sq Ft | View Prior Sale |
| 08/19/2025 08/19/25 | Pending | -- | -- | -- | |
| 06/23/2025 06/23/25 | For Sale | $684,900 | -- | $195 / Sq Ft |
Source: First Multiple Listing Service (FMLS)
MLS Number: 7603038
- 619 Catesby Terrace
- 330 Meacham Ct
- 300 Meacham Ct
- 310 Meacham Ct
- 3279 Shirecrest Ln
- 3269 Shirecrest Ln
- 3463 Hillyard Dr
- 609 Catesby Terrace
- Kirkwood Plan at Bailey Fence
- Trenton Plan at Bailey Fence
- Sumner Plan at Bailey Fence
- 3119 Shirecrest Ln
- Ingram Plan at Bailey Fence
- Essex Plan at Bailey Fence
- 3208 Shirecrest Ln
- 3279 Shirecrest Ln
- 3302 Fishpond Cir
- Portico Plan at The Courtyards at Bailey Farms
