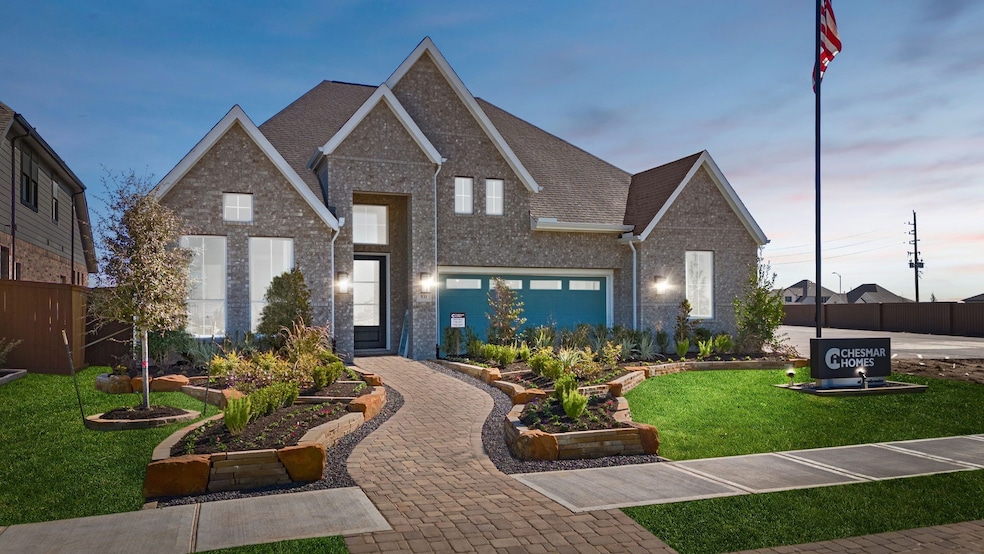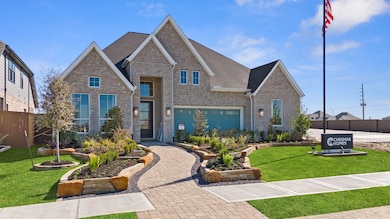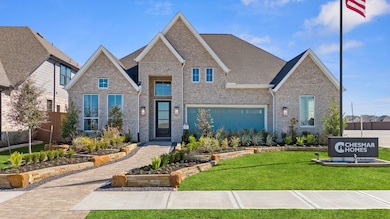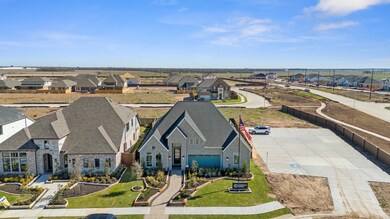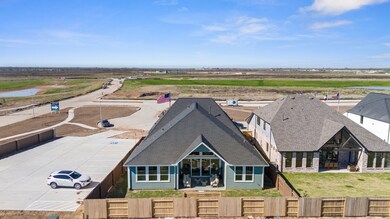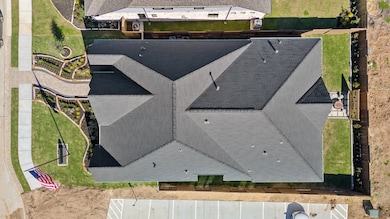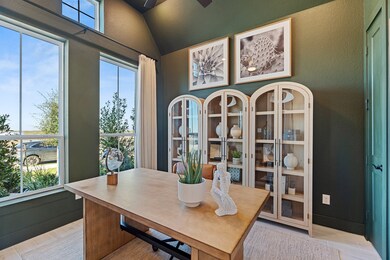NEW CONSTRUCTION
$58K PRICE DROP
327 Afton Dr Rosenberg, TX 77471
Estimated payment $3,216/month
Total Views
379
4
Beds
3.5
Baths
2,988
Sq Ft
$166
Price per Sq Ft
Highlights
- Under Construction
- ENERGY STAR Certified Homes
- Deck
- Lake View
- Home Energy Rating Service (HERS) Rated Property
- Traditional Architecture
About This Home
Chesmar Sweetwater Plan | 4 Bedrooms | 3.5 Baths | Study | Suite Retreat | Covered Patio | 3-Car Garage with Storage Area | Open Family Room with High Ceilings and Beams | Kitchen Features Oversized Island, White Quartz Countertops| Primary Suite offers Dual Sinks + Vanity, Oversized Walk-In Closet,| Sprinkler Systems, Full Gutters, Blinds, Ceiling Fans | Environments for Living Diamond Level Note: Photos are REPRESENTATIVE and not of the actual home. A photo of the actual selections planned for this home is included in the photo gallery. For more info, contact Chesmar Homes in Brookewater.
Home Details
Home Type
- Single Family
Year Built
- Built in 2025 | Under Construction
Lot Details
- 7,851 Sq Ft Lot
- Lot Dimensions are 66x125
- Southwest Facing Home
- Sprinkler System
HOA Fees
- $100 Monthly HOA Fees
Parking
- 3 Car Attached Garage
Home Design
- Traditional Architecture
- Brick Exterior Construction
- Slab Foundation
- Composition Roof
Interior Spaces
- 2,988 Sq Ft Home
- 1-Story Property
- Ceiling Fan
- Family Room Off Kitchen
- Combination Kitchen and Dining Room
- Home Office
- Utility Room
- Washer and Electric Dryer Hookup
- Lake Views
- Security System Owned
Kitchen
- Convection Oven
- Gas Range
- Microwave
- Dishwasher
- Kitchen Island
- Quartz Countertops
- Disposal
Flooring
- Carpet
- Tile
Bedrooms and Bathrooms
- 4 Bedrooms
- En-Suite Primary Bedroom
- Double Vanity
- Bathtub with Shower
- Separate Shower
Eco-Friendly Details
- Home Energy Rating Service (HERS) Rated Property
- ENERGY STAR Qualified Appliances
- ENERGY STAR Certified Homes
- Energy-Efficient Thermostat
- Ventilation
Outdoor Features
- Deck
- Covered Patio or Porch
Schools
- Bowie Elementary School
- George Junior High School
- Terry High School
Utilities
- Forced Air Zoned Heating and Cooling System
- Heating System Uses Gas
- Programmable Thermostat
Community Details
Overview
- Vcm Specialists Association, Phone Number (972) 612-2303
- Built by Chesmar Homes
- Brookewater Subdivision
Recreation
- Community Playground
- Community Pool
- Park
- Trails
Map
Create a Home Valuation Report for This Property
The Home Valuation Report is an in-depth analysis detailing your home's value as well as a comparison with similar homes in the area
Home Values in the Area
Average Home Value in this Area
Property History
| Date | Event | Price | List to Sale | Price per Sq Ft |
|---|---|---|---|---|
| 11/10/2025 11/10/25 | Price Changed | $496,990 | -10.5% | $166 / Sq Ft |
| 11/10/2025 11/10/25 | For Sale | $555,115 | -- | $186 / Sq Ft |
Source: Houston Association of REALTORS®
Source: Houston Association of REALTORS®
MLS Number: 16968308
Nearby Homes
- 3106 Spitfire
- 1585 Patton Tx-10 Spur Rd
- 2245 Randon Dyer Rd
- 7514 Dixon Rd
- 00 Muegge Rd
- 518 Anton Stade Rd
- 2543 Spur 529
- 00 Spur 10 Highway 36 Bypass
- 0 Muegge Rd Unit 43223201
- 00 Texas 10 Spur
- 0 Texas 10 Spur
- 322 Big Pine Trail
- 131 Afton June Dr
- 315 Cottontail Ln
- 5006 Bowen Prairie Dr
- 411 Big Pine Trail
- 110 Blue River Trail
- 147 Afton June Dr
- 5015 Bowen Prairie Dr
- 111 Blue River Trail
- 4723 Whisperwood Dr
- 412 Cottonwood Church Rd Unit 7
- 412 Cottonwood Church Rd Unit 5
- 407 Big Pine Trail
- 423 Big Pine Trail
- 5043 Henry Merrit St
- 1315 Millers Pass Dr
- 1118 Millers Pass Dr
- 5019 Bowen Prairie Dr
- 1642 Birch Wood Dr
- 3414 Trail View Dr
- 3422 Trail View Dr
- 1023 Santa fe Ct
- 1014 Vera Cruz Dr
- 1007 Harrisburg Ct
- 3110 Spanish Oak Ln
- 3019 Live Springs Ct
- 634 Hawthorne Pasture Rd
- 919 Brooks Ave
- 914 Canyon Hill Ln
