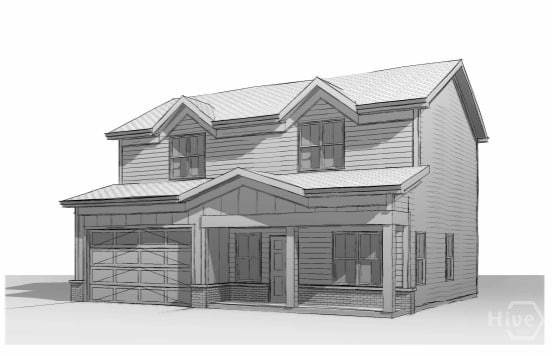327 Andover Dr Athens, GA 30607
Estimated payment $2,351/month
Total Views
48
3
Beds
2.5
Baths
1,469
Sq Ft
$255
Price per Sq Ft
Highlights
- New Construction
- Primary Bedroom Suite
- No HOA
- Clarke Central High School Rated A-
- Traditional Architecture
- Double Pane Windows
About This Home
New construction - The Livingston Plan features an open Kitchen with island, dining area and a living room with fireplace. Three bedrooms, two and a half baths, owners suite is upstairs on this plan, 2 car garage and minutes to downtown Athens, UGA and shopping.
Listing Agent
Coldwell Banker Upchurch Realty License #168937 Listed on: 11/17/2025

Home Details
Home Type
- Single Family
Year Built
- Built in 2025 | New Construction
Lot Details
- 8,712 Sq Ft Lot
- 2 Pads in the community
Parking
- 2 Car Garage
- Parking Accessed On Kitchen Level
- Garage Door Opener
Home Design
- Traditional Architecture
- Slab Foundation
- Asphalt Roof
- Wood Siding
- Concrete Siding
Interior Spaces
- 1,469 Sq Ft Home
- 2-Story Property
- Factory Built Fireplace
- Double Pane Windows
- Living Room with Fireplace
- Pull Down Stairs to Attic
Kitchen
- Oven
- Range
- Microwave
- Dishwasher
- Kitchen Island
Bedrooms and Bathrooms
- 3 Bedrooms
- Primary Bedroom Upstairs
- Primary Bedroom Suite
Laundry
- Laundry Room
- Laundry on upper level
Utilities
- Central Heating and Cooling System
- Heat Pump System
- Underground Utilities
- Electric Water Heater
Additional Features
- Energy-Efficient Windows
- Patio
Community Details
- No Home Owners Association
- Andover HOA
- Built by Keystone Custom Homes
- Andover Subdivision
Listing and Financial Details
- Home warranty included in the sale of the property
- Assessor Parcel Number 111A4 G005
Map
Create a Home Valuation Report for This Property
The Home Valuation Report is an in-depth analysis detailing your home's value as well as a comparison with similar homes in the area
Home Values in the Area
Average Home Value in this Area
Property History
| Date | Event | Price | List to Sale | Price per Sq Ft |
|---|---|---|---|---|
| 11/17/2025 11/17/25 | For Sale | $375,000 | -- | $255 / Sq Ft |
Source: CLASSIC MLS (Athens Area Association of REALTORS®)
Source: CLASSIC MLS (Athens Area Association of REALTORS®)
MLS Number: CL343804
Nearby Homes
- 235 Timsbury Dr
- 225 Timsbury Dr
- 150 Jefferson River Rd
- 325 Jefferson River Rd
- 190 Stedman Ct
- 293 Firefighter Ct
- 275 Firefighter Ct
- 136 Alice Walker Dr
- The Rose Plan at Lantern Walk
- The Hudson Plan at Lantern Walk
- 173 Putters Dr
- 253 Sidney Lanier Ave
- 105 Whitehead Rd Unit 17
- 105 Whitehead Rd Unit 10
- 256 Sidney Lanier Ave
- 404 O'Conner Blvd
- 611 W Vincent Dr Unit ID1302837P
- 160 Elkview Dr
- 110 Addison Rd
- 110 Addison Rd Unit ID1223266P
- 110 Addison Rd Unit ID1223264P
- 140 Cumberland Ct
- 140 Cumberland Ct Unit B
- 140 Cumberland Ct Unit A
- 125 Cumberland Ct Unit 125
- 130 Cumberland Ct Unit 135 Cumberland Ct
- 360 Round Table Rd
- 1289 Towne Square Ct Unit ID1302854P
- 340 Sarah Dr
- 888 Horizon Blvd
- 180 Newton Bridge Rd
- 180 Newton Bridge Rd Unit A4
- 180 Newton Bridge Rd Unit B6
- 180 Newton Bridge Rd Unit A2
- 1 Jefferson Place Unit 10
- 1688 Prince Ave Unit 106
