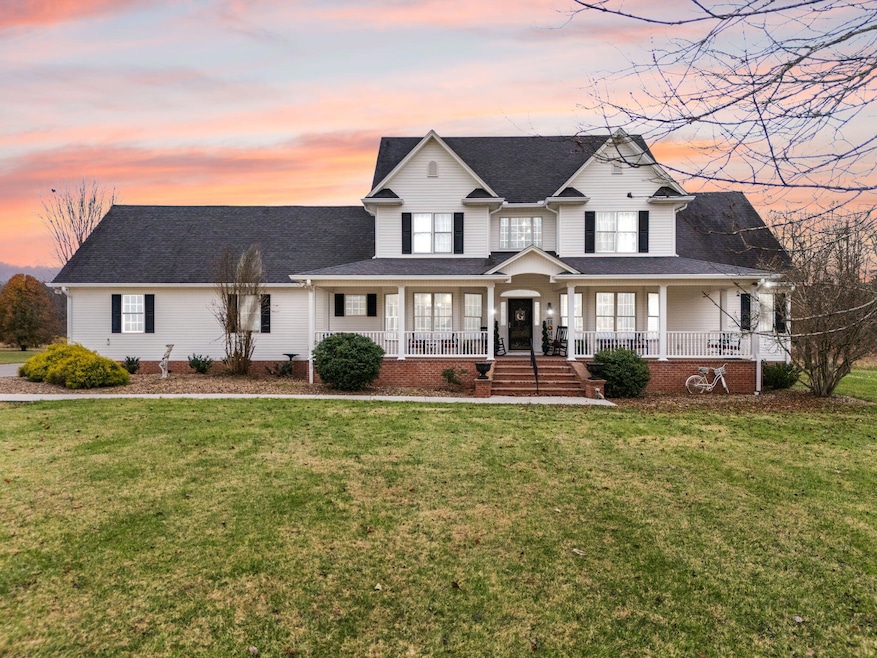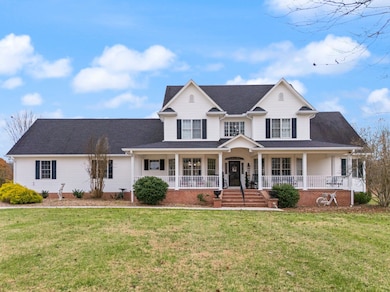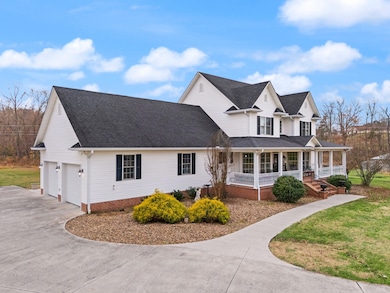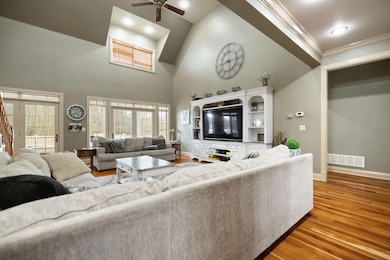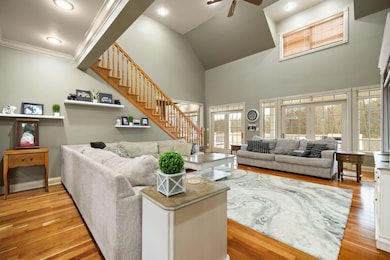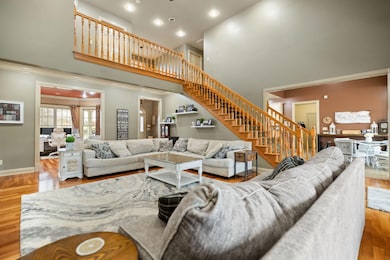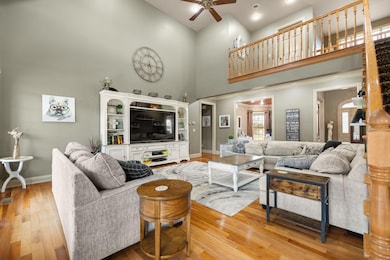327 Boggs Rd London, KY 40744
Estimated payment $4,849/month
Highlights
- Barn
- 8.85 Acre Lot
- Cathedral Ceiling
- Horses Allowed On Property
- Deck
- Wood Flooring
About This Home
LOCATION, LOCATION, LOCATION! Rare find in one of the area's most desirable neighborhoods—this beautiful 4,870 sq. ft. home sits on 8.7 acres just minutes from restaurants, shopping, the hospital, I-75, and the London Country Club Golf Course. Built with durable 2x6 walls, the home offers 5 bedrooms, 2 full and 2 half baths, a formal dining room, home office, oversized laundry/pantry, and soaring 20-ft cathedral ceilings in the kitchen, living room, and foyer. Additional features include a theater room, two large flex spaces ideal for a gym or extra living areas, and a newly finished basement. The home is complete with marble and granite countertops, stainless appliances, and high-speed fiber internet. The 8.7 acres include a large barn with its own entrance and water, 5 stalls, covered area, loft, and multiple livestock water spouts. A 22-run dog kennel provides additional storage options. The property also offers two separate electric hookups, an extra water hookup, and a secondary access road. This estate provides outstanding privacy, space, and convenience—perfect for hobby farmers, animal lovers, or anyone needing room to grow while staying close to town.
Home Details
Home Type
- Single Family
Est. Annual Taxes
- $4,435
Year Built
- Built in 2004
Lot Details
- 8.85 Acre Lot
- Wood Fence
- Wire Fence
Parking
- 2 Car Garage
Home Design
- Vinyl Siding
- Concrete Perimeter Foundation
Interior Spaces
- 1.5-Story Property
- Cathedral Ceiling
- Living Room
- Finished Basement
- Walk-Up Access
Kitchen
- Oven or Range
- Microwave
- Dishwasher
Flooring
- Wood
- Carpet
- Tile
Bedrooms and Bathrooms
- 5 Bedrooms
- Primary Bedroom on Main
Outdoor Features
- Deck
- Porch
Schools
- Wyan-Pine Grove Elementary School
- South Laurel Middle School
- South Laurel High School
Utilities
- Forced Air Heating and Cooling System
- Private Sewer
Additional Features
- Barn
- Horses Allowed On Property
Community Details
- No Home Owners Association
- Dixie Bell Farm Subdivision
Listing and Financial Details
- Assessor Parcel Number 062-00-00-035.36
Map
Home Values in the Area
Average Home Value in this Area
Tax History
| Year | Tax Paid | Tax Assessment Tax Assessment Total Assessment is a certain percentage of the fair market value that is determined by local assessors to be the total taxable value of land and additions on the property. | Land | Improvement |
|---|---|---|---|---|
| 2025 | $4,435 | $570,000 | $0 | $0 |
| 2024 | $4,125 | $535,000 | $0 | $0 |
| 2023 | $4,232 | $535,000 | $0 | $0 |
| 2022 | $4,259 | $535,000 | $0 | $0 |
| 2021 | $4,203 | $550,000 | $0 | $0 |
| 2020 | $1,581 | $230,000 | $0 | $0 |
| 2019 | $1,590 | $230,000 | $0 | $0 |
| 2018 | $1,601 | $230,000 | $0 | $0 |
| 2017 | $1,600 | $267,600 | $0 | $0 |
| 2015 | $1,601 | $360,000 | $165,000 | $195,000 |
| 2012 | $1,572 | $230,000 | $35,000 | $195,000 |
Property History
| Date | Event | Price | List to Sale | Price per Sq Ft | Prior Sale |
|---|---|---|---|---|---|
| 11/20/2025 11/20/25 | For Sale | $849,900 | +65.0% | $174 / Sq Ft | |
| 06/10/2021 06/10/21 | Sold | $515,000 | -6.4% | -- | View Prior Sale |
| 05/04/2021 05/04/21 | Pending | -- | -- | -- | |
| 03/25/2021 03/25/21 | For Sale | $550,000 | -- | -- |
Purchase History
| Date | Type | Sale Price | Title Company |
|---|---|---|---|
| Warranty Deed | $15,000 | Imag Title | |
| Warranty Deed | $515,000 | Imag Title |
Mortgage History
| Date | Status | Loan Amount | Loan Type |
|---|---|---|---|
| Open | $533,540 | VA |
Source: ImagineMLS (Bluegrass REALTORS®)
MLS Number: 25506561
APN: 062-00-00-035.36
- 386 Boggs Rd
- 386 a Boggs Rd
- 288 Royal Dr
- 52 Thompson Poynter Rd
- 270 Dogwood Trail
- 253 W Laurel Rd
- 104 and 116 Hicks Ln
- 116 Hicks Ln
- 196 Club Valley Estates Rd
- 104 Hicks Ln
- 41 Perry Ln
- 75 Philpot Rd
- 1665 Keavy Rd
- 773 Kevington Dr
- 999 Wendell Way
- 4455 Keavy Rd
- 599 Woods Edge Dr
- 110 Blakley Subdivision
- 440 Mulberry Dr
- 9999 State Highway 1006
- 189 Sublimity School Rd Unit 189 Sublimity
- 112 Morgan St Unit 2
- 1001 Wildwood Apartment
- 426 Bryants Way
- 201 Pearl St Unit 7
- 853 E 4th St
- 239 N Mcwhorter St
- 77 Bethy Rd Unit A
- 3008 Sunset Dr
- 235 Fairway Dr
- 120 Birch Crk Ln
- 315 London Ave
- 167 S Earls Ave
- 237 Hwy 1223
- 105 W 5th St
- 1027 W 5th St
- 713 Adkins St Unit 713
- 280 Beech Creek Ct
- 145 Maugham Dr
- 308 N 3rd St Unit 3
