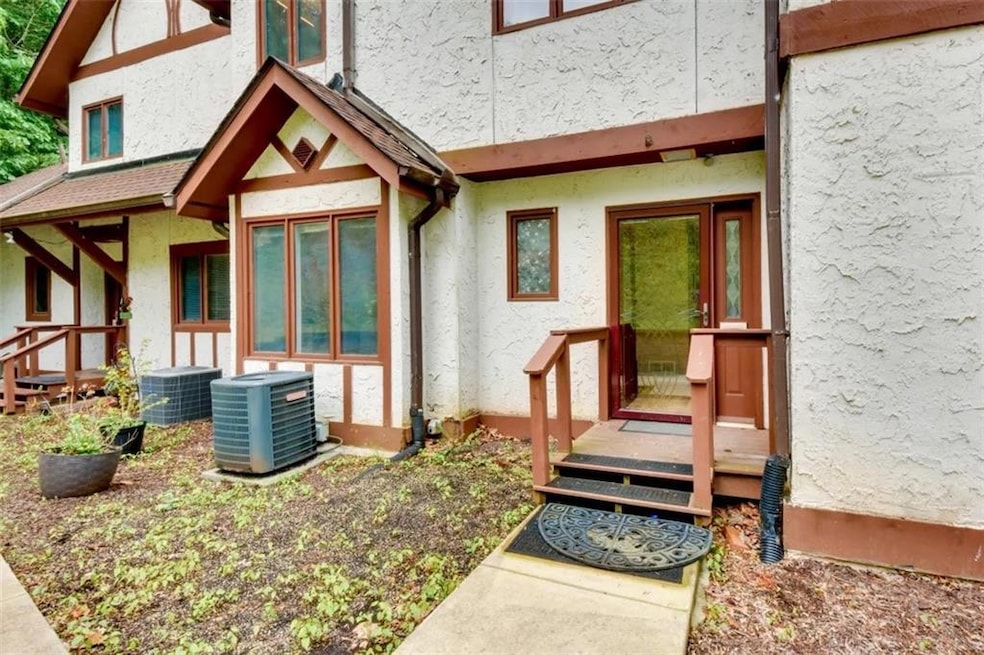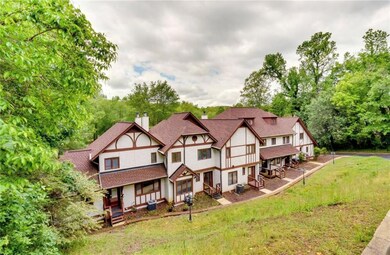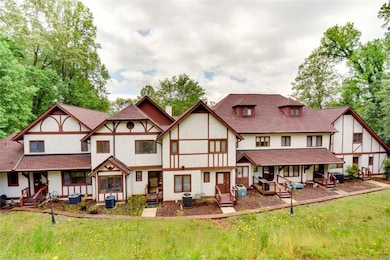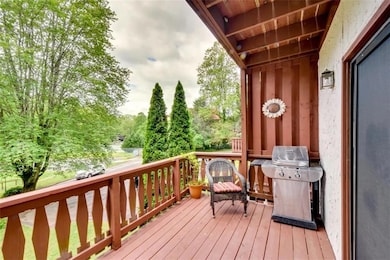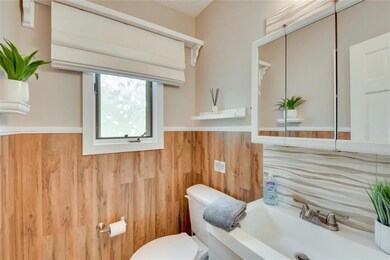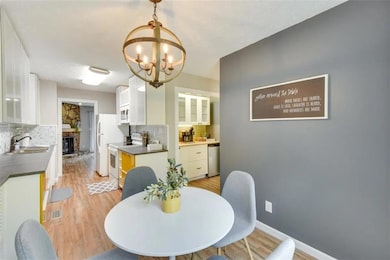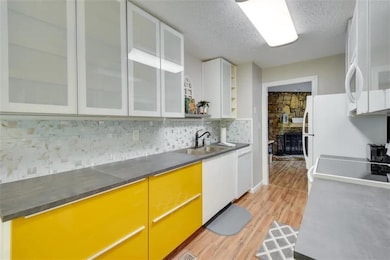Estimated payment $3,222/month
Highlights
- Fishing
- River View
- Traditional Architecture
- White County Middle School Rated A-
- Deck
- L-Shaped Dining Room
About This Home
Escape to the mountains and river at this stunning 4-bedroom, 3.5-bathroom condo, perfectly perched along the Chattahoochee River in Helen, Georgia---FULLY FURNISHED! Designed for comfort and relaxation, this retreat features a full kitchen, in-unit washer/dryer, a private balcony with a gas grill, and a soothing hot tub—perfect for unwinding after a day of adventure. Just steps from downtown Alpine Helen, you’ll have easy access to charming shops, local dining, and family-friendly attractions. Outdoor enthusiasts will love exploring nearby Unicoi State Park trails, tubing down the river, or taking a thrilling ride on the Georgia Mountain Coaster. Whether you’re seeking a peaceful getaway, a family adventure, or an income-producing vacation rental, this property delivers it all. Solid rental history available upon request!
Property Details
Home Type
- Condominium
Est. Annual Taxes
- $2,782
Year Built
- Built in 1984
Lot Details
- Two or More Common Walls
HOA Fees
- $250 per month
Property Views
- River
- Neighborhood
Home Design
- Traditional Architecture
- Slab Foundation
- Composition Roof
- Wood Siding
Interior Spaces
- 2,220 Sq Ft Home
- 2-Story Property
- Bookcases
- Ceiling height of 9 feet on the main level
- Ceiling Fan
- Factory Built Fireplace
- Double Pane Windows
- Entrance Foyer
- Family Room with Fireplace
- L-Shaped Dining Room
Kitchen
- Open to Family Room
- Electric Oven
- Electric Range
- Microwave
- Dishwasher
- Solid Surface Countertops
- White Kitchen Cabinets
Flooring
- Carpet
- Vinyl
Bedrooms and Bathrooms
- Split Bedroom Floorplan
- Walk-In Closet
- Double Vanity
- Bathtub and Shower Combination in Primary Bathroom
Laundry
- Dryer
- Washer
Finished Basement
- Basement Fills Entire Space Under The House
- Garage Access
- Exterior Basement Entry
- Finished Basement Bathroom
- Laundry in Basement
Home Security
Parking
- 2 Parking Spaces
- Assigned Parking
Outdoor Features
- Deck
- Patio
Schools
- Mount Yonah Elementary School
- White County Middle School
- White County High School
Utilities
- Central Heating and Cooling System
- 220 Volts
- Phone Available
- Cable TV Available
Listing and Financial Details
- Assessor Parcel Number H04D 054
Community Details
Overview
- Wilder Forest Subdivision
- FHA/VA Approved Complex
Recreation
- Fishing
Security
- Carbon Monoxide Detectors
- Fire and Smoke Detector
Map
Home Values in the Area
Average Home Value in this Area
Tax History
| Year | Tax Paid | Tax Assessment Tax Assessment Total Assessment is a certain percentage of the fair market value that is determined by local assessors to be the total taxable value of land and additions on the property. | Land | Improvement |
|---|---|---|---|---|
| 2025 | $2,783 | $142,608 | $0 | $142,608 |
| 2024 | $2,783 | $113,052 | $0 | $113,052 |
| 2023 | $1,879 | $86,372 | $0 | $0 |
| 2022 | $1,879 | $76,540 | $0 | $0 |
| 2021 | $1,615 | $52,700 | $0 | $0 |
| 2020 | $1,603 | $48,988 | $0 | $0 |
| 2019 | $1,683 | $49,496 | $0 | $0 |
| 2018 | $1,137 | $33,104 | $0 | $0 |
| 2017 | $1,195 | $34,608 | $0 | $0 |
| 2016 | $1,196 | $34,608 | $0 | $0 |
| 2015 | $1,313 | $98,650 | $0 | $0 |
| 2014 | $1,069 | $79,940 | $0 | $0 |
Property History
| Date | Event | Price | List to Sale | Price per Sq Ft | Prior Sale |
|---|---|---|---|---|---|
| 10/16/2025 10/16/25 | Price Changed | $519,900 | -1.9% | $232 / Sq Ft | |
| 09/24/2025 09/24/25 | For Sale | $529,999 | +26.9% | $237 / Sq Ft | |
| 11/15/2024 11/15/24 | Sold | $417,600 | -1.7% | $188 / Sq Ft | View Prior Sale |
| 08/27/2024 08/27/24 | Pending | -- | -- | -- | |
| 08/02/2024 08/02/24 | For Sale | $425,000 | +37.1% | $191 / Sq Ft | |
| 03/01/2023 03/01/23 | Sold | $310,000 | -5.8% | $140 / Sq Ft | View Prior Sale |
| 02/02/2023 02/02/23 | Pending | -- | -- | -- | |
| 11/10/2022 11/10/22 | Price Changed | $329,000 | -5.7% | $148 / Sq Ft | |
| 10/05/2022 10/05/22 | For Sale | $349,000 | -- | $157 / Sq Ft |
Purchase History
| Date | Type | Sale Price | Title Company |
|---|---|---|---|
| Warranty Deed | $310,000 | -- | |
| Warranty Deed | $109,000 | -- | |
| Warranty Deed | $45,000 | -- | |
| Deed | -- | -- |
Mortgage History
| Date | Status | Loan Amount | Loan Type |
|---|---|---|---|
| Closed | $50,000 | New Conventional | |
| Previous Owner | $87,200 | No Value Available |
Source: First Multiple Listing Service (FMLS)
MLS Number: 7655193
APN: H04D 054 603
- 327 Brucken Strasse Unit 601
- 327 Brucken Strasse Unit 311
- 46 Misty Weg Unit C
- 74 Fussen Strasse
- 854 Edelweiss Strasse Unit 301
- 144 Fussen Strasse
- 200 Bahn Innsbruck
- 0 Erst Strasse Unit 10596308
- 17 Dach Bruecke Gasse
- 39 Schwarzwald Strasse
- 187 Alpenrosen Strasse
- 286 Alpenrosen Strasse Unit 1
- 892 Edelweiss Strasse
- 0 Zeppelin Strasse Unit 10624311
- 0 Zeppelin Strasse Unit LOT 78
- 0 Zeppelin Strasse Unit 10556205
- 47 Dache Brucke Strasse
- 259 Dach Bruecke Gasse
- 159 Zeppelin Strasse
- LOT 97 Zeppelin Strasse
- 40 Kuvasz Weg Unit B
- 43 Barker Trail Rd
- 407 Pless Rd Unit C
- 58-74 Wanda Dr
- 47 Wanda St Unit B
- 106 Ridgewood Dr
- 1379 Sam Craven Rd
- 1560 Grindle Bridge Rd
- 130 Cameron Cir
- 683 Grant St
- 643 Washington St
- 728 Us-441 Bus Hwy
- 210 Porter St
- 309 Fowler Creek Dr
- 70 Town Creek View
- 703 Hyde Park Ln
- 99 Strawberry Ln
- 2385 Porter Springs Rd
- 191 Bent Twig Dr
- 30 Rustin Ridge
