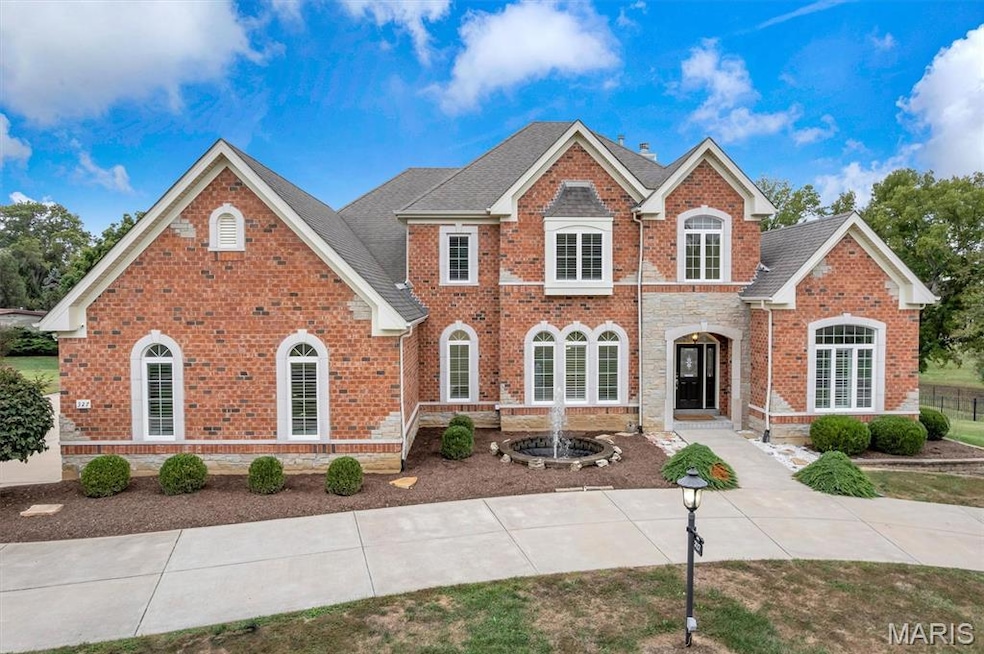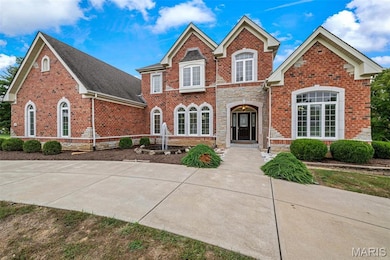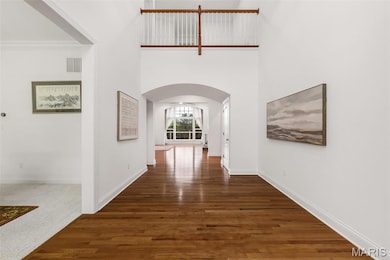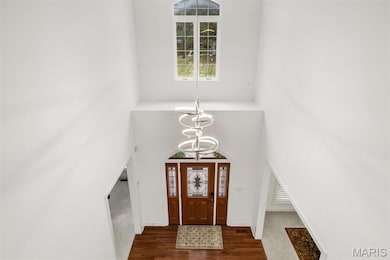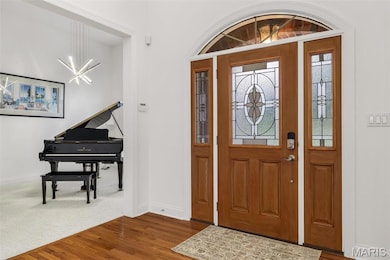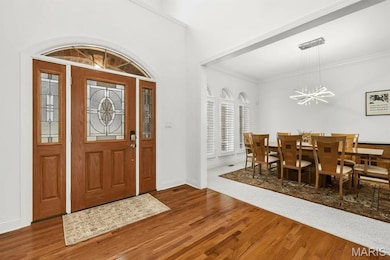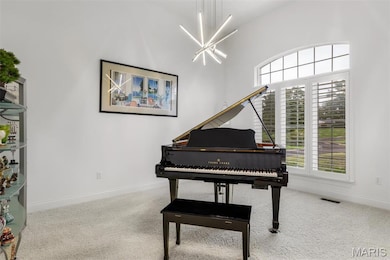327 Chasselle Ln Saint Louis, MO 63141
Estimated payment $10,432/month
Highlights
- 1.35 Acre Lot
- Open Floorplan
- French Provincial Architecture
- Bellerive Elementary School Rated A-
- Wolf Appliances
- Deck
About This Home
Step into timeless elegance with this French Provincial masterpiece nestled on 1.35 acres in the heart of Creve Coeur. Offering 5 bedrooms, 5.5 bathrooms, and nearly 6,000 square feet of living space, this home combines classic architectural charm with modern luxury.
A circular drive with a central fountain welcomes you to the stately brick facade accented with stone detailing, arched windows, and architectural symmetry that exudes curb appeal both day and night.
Inside, you’ll find soaring ceilings, abundant natural light, and plantation shutters throughout. The chef’s kitchen features a Wolf gas cooktop, stainless steel appliances, a butler’s pantry, and seamless flow into the breakfast and family rooms—perfect for entertaining or casual gatherings. Additional highlights include a three-car garage with a Tesla charger, separate dining room, and a beautifully designed exterior fountain.
Each of the five spacious bedrooms offers its own private full bath, ensuring comfort and privacy for every family member or guest. The primary suite provides a serene retreat with spa-like finishes, while the finished lower level adds versatile living space for recreation, fitness, or media.
Enjoy the outdoors on the flat, fenced 1.35-acre lot—a rare find in this sought-after neighborhood—ideal for play, pets, or a future pool.
Centrally located in Creve Coeur, this home delivers sophistication in the beautiful, quiet BelleCoeur neighborhood.
Home Details
Home Type
- Single Family
Est. Annual Taxes
- $17,618
Year Built
- Built in 2013
Lot Details
- 1.35 Acre Lot
- Level Lot
HOA Fees
- $13 Monthly HOA Fees
Parking
- 3 Car Attached Garage
- Side Facing Garage
Home Design
- French Provincial Architecture
- Brick Exterior Construction
- Composition Roof
- Vinyl Siding
- Stone
Interior Spaces
- 2-Story Property
- Open Floorplan
- Bar
- High Ceiling
- Ceiling Fan
- Recessed Lighting
- Gas Fireplace
- Plantation Shutters
- Entrance Foyer
- Great Room with Fireplace
- Formal Dining Room
- Storage
- Laundry on main level
Kitchen
- Eat-In Kitchen
- Butlers Pantry
- Gas Cooktop
- Dishwasher
- Wolf Appliances
- Kitchen Island
- Granite Countertops
Flooring
- Wood
- Carpet
Bedrooms and Bathrooms
- Primary Bedroom on Main
Partially Finished Basement
- Walk-Out Basement
- Basement Fills Entire Space Under The House
- Bedroom in Basement
Outdoor Features
- Deck
- Exterior Lighting
- Shed
Schools
- Bellerive Elem. Elementary School
- Northeast Middle School
- Parkway North High School
Utilities
- Forced Air Heating and Cooling System
- Heating System Uses Natural Gas
- Natural Gas Connected
- Phone Available
- Cable TV Available
Listing and Financial Details
- Assessor Parcel Number 18P-54-0090
Community Details
Overview
- Electric Vehicle Charging Station
Amenities
- Community Storage Space
Map
Home Values in the Area
Average Home Value in this Area
Tax History
| Year | Tax Paid | Tax Assessment Tax Assessment Total Assessment is a certain percentage of the fair market value that is determined by local assessors to be the total taxable value of land and additions on the property. | Land | Improvement |
|---|---|---|---|---|
| 2025 | $17,618 | $292,430 | $81,360 | $211,070 |
| 2024 | $17,618 | $264,610 | $71,190 | $193,420 |
| 2023 | $17,393 | $264,610 | $71,190 | $193,420 |
| 2022 | $16,609 | $230,660 | $61,010 | $169,650 |
| 2021 | $16,460 | $230,660 | $61,010 | $169,650 |
| 2020 | $17,018 | $227,490 | $68,840 | $158,650 |
| 2019 | $16,753 | $227,490 | $68,840 | $158,650 |
| 2018 | $16,007 | $200,790 | $51,150 | $149,640 |
| 2017 | $15,853 | $200,790 | $51,150 | $149,640 |
| 2016 | $14,922 | $181,620 | $39,330 | $142,290 |
| 2015 | $15,563 | $181,620 | $39,330 | $142,290 |
| 2014 | $1,426 | $17,590 | $17,590 | $0 |
Property History
| Date | Event | Price | List to Sale | Price per Sq Ft |
|---|---|---|---|---|
| 10/23/2025 10/23/25 | For Sale | $1,695,000 | -- | $283 / Sq Ft |
Purchase History
| Date | Type | Sale Price | Title Company |
|---|---|---|---|
| Warranty Deed | $400,000 | Ort | |
| Interfamily Deed Transfer | -- | -- | |
| Warranty Deed | $365,000 | -- |
Mortgage History
| Date | Status | Loan Amount | Loan Type |
|---|---|---|---|
| Open | $290,000 | Fannie Mae Freddie Mac | |
| Previous Owner | $322,000 | Purchase Money Mortgage |
Source: MARIS MLS
MLS Number: MIS25070028
APN: 18P-54-0090
- 8 Chasselle Ln
- 115 Ladue Pine Woods Place
- 274 Falling Leaves Ct
- 485 Meadow Green Place
- 12410 Montsouris Dr
- 29 Muirfield Ln
- 12762 Hezel Ln
- 24 Muirfield Ln
- 12914 Nimes Dr
- 12932 Nimes Dr
- 12897 Nimes Dr
- 12848 Haverton Dr
- 12331 Woodline Dr
- 12311 Gaillard Dr
- 724 Questover Ln
- 815 Ariege Dr
- 12874 Somerton Ridge Dr
- 925 Maison Ladue Dr
- 12204 Ladue Rd
- 809 Aramis Dr
- 519 Falaise Dr
- 1003 Mariners Point Dr
- 12400 Lighthouse Way Dr
- 807 Cross Creek Dr
- 811 Wheaton Way
- 12901 Fernway Ln
- 13487 Post Rd
- 13415 Land O Woods Dr Unit 5
- 12842 Portulaca Dr Unit K
- 13304 Wood Chapel Dr Unit 35
- 12545 Markaire Dr
- 12313 Tempo Dr
- 618-628 N New Ballas Rd
- 528 Oakland Hills Dr
- 1231 Creve Coeur Crossing Ln Unit D
- 1007 E Rue de La Banque Ln
- 950 E Rue de La Banque St Unit 310
- 1100 Woodchase Ln
- 11614 Old Ballas Rd
- 1173 Pompeii Dr
