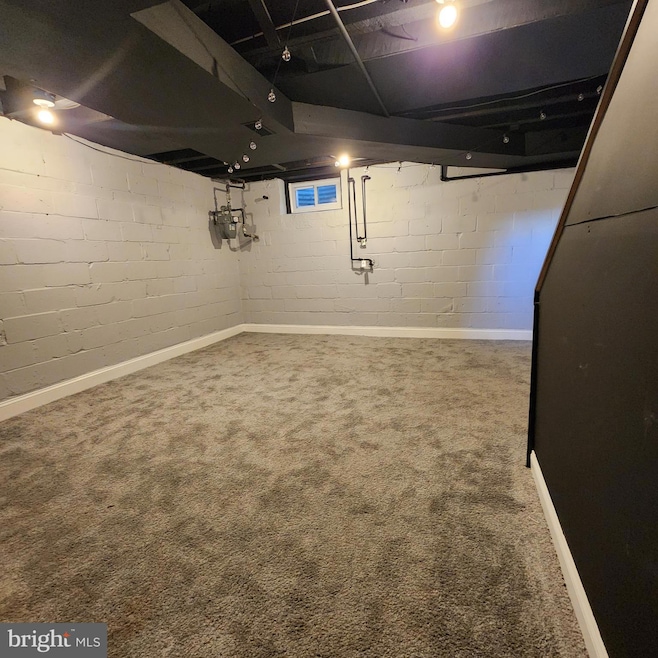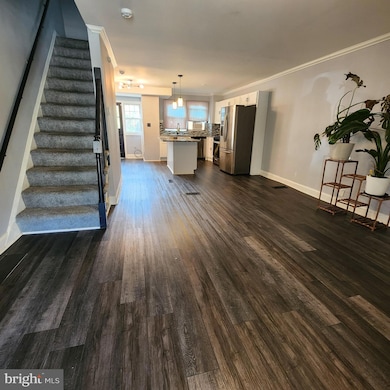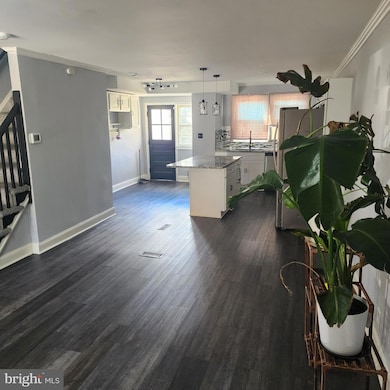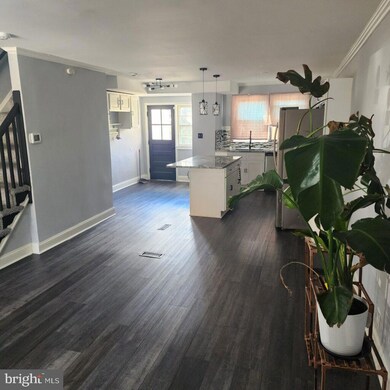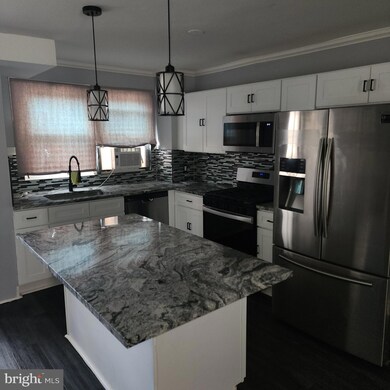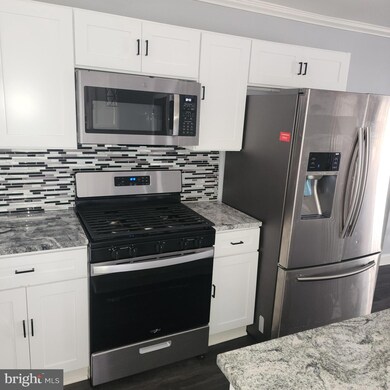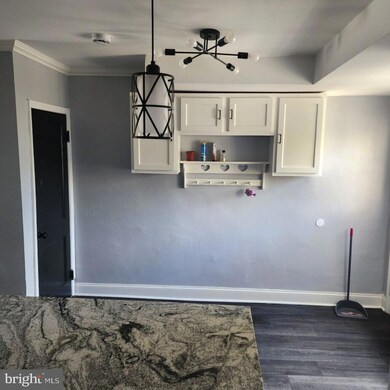327 Grove Park Rd Brooklyn, MD 21225
3
Beds
2
Baths
992
Sq Ft
2,000
Sq Ft Lot
Highlights
- Open Floorplan
- No HOA
- Breakfast Area or Nook
- Deck
- Upgraded Countertops
- Beamed Ceilings
About This Home
Beautifully refinished home. LPV Flooring. Washer Dryer . Stainless Appliances. Waiting for you ! ! Minimum credit score of 620. As much as we love them...sorry NO PETS. Listing Broker application and lease.
Townhouse Details
Home Type
- Townhome
Est. Annual Taxes
- $1,945
Year Built
- Built in 1949 | Remodeled in 2024
Lot Details
- 2,000 Sq Ft Lot
- Property is in very good condition
Parking
- On-Street Parking
Home Design
- Side-by-Side
- Brick Exterior Construction
- Shingle Roof
Interior Spaces
- Property has 3 Levels
- Open Floorplan
- Beamed Ceilings
- Ceiling Fan
- Family Room Off Kitchen
- Living Room
- Dining Area
Kitchen
- Breakfast Area or Nook
- Eat-In Kitchen
- Gas Oven or Range
- Stove
- Built-In Microwave
- Ice Maker
- Dishwasher
- Stainless Steel Appliances
- Kitchen Island
- Upgraded Countertops
- Disposal
Flooring
- Partially Carpeted
- Concrete
- Ceramic Tile
- Luxury Vinyl Plank Tile
Bedrooms and Bathrooms
- 3 Bedrooms
- En-Suite Bathroom
- Bathtub with Shower
- Walk-in Shower
Laundry
- Dryer
- Washer
Basement
- Basement Fills Entire Space Under The House
- Connecting Stairway
- Laundry in Basement
Home Security
Accessible Home Design
- More Than Two Accessible Exits
Outdoor Features
- Deck
- Patio
- Porch
Schools
- North County High School
Utilities
- Window Unit Cooling System
- Forced Air Heating System
- Natural Gas Water Heater
Listing and Financial Details
- Residential Lease
- Security Deposit $1,900
- No Smoking Allowed
- 12-Month Min and 36-Month Max Lease Term
- Available 11/17/25
- $50 Application Fee
- $100 Repair Deductible
- Assessor Parcel Number 020504712238100
Community Details
Overview
- No Home Owners Association
- Brooklyn Park Subdivision
- Property Manager
Pet Policy
- No Pets Allowed
Security
- Storm Doors
- Carbon Monoxide Detectors
Map
Source: Bright MLS
MLS Number: MDAA2131418
APN: 05-047-12238100
Nearby Homes
- 303 Arden Rd W
- 213 Arundel Rd W
- 214 Arundel Rd W
- 200 Old Riverside Rd
- 119 W Edgevale Rd
- 113 W Edgevale Rd
- 237 W Meadow Rd
- 9 1st Ave
- 4106 Ritchie Hwy
- 15 W Bristol Ave
- 3916 Potee St
- 217 9th Ave
- 211 Hillcrest Ave
- 329 10th Ave
- 4701 Ritchie Hwy
- 216 Charles St
- 114 Franklin Ave
- 3916 2nd St
- 28 Talbott St
- 106 Townsend Ave
- 756 Old Riverside Rd
- 335 Arden Rd W
- 4028 Belle Grove Rd Unit B
- 4509 Ritchie Hwy Unit A
- 216 Washburn Ave
- 402 Jack St Unit 2nd
- 5200 Ballman Ave Unit 3
- 3550 Horton Ave
- 533 E Patapsco Ave Unit A
- 807 Stoll St Unit 1
- 800 E Jeffrey St Unit 1
- 815 Stoll St
- 90 Hammonds Ln
- 823 Pontiac Ave
- 520 Baltic Ave Unit B
- 827 E Patapsco Ave
- 3738 10th St
- 1001-1055 E Jeffrey St
- 450 Roundview Rd
- 3827 Saint Margaret St
