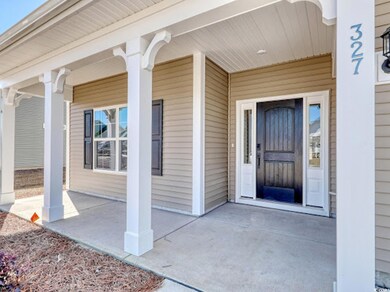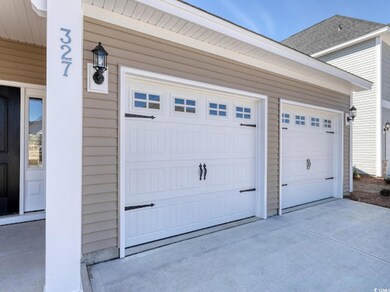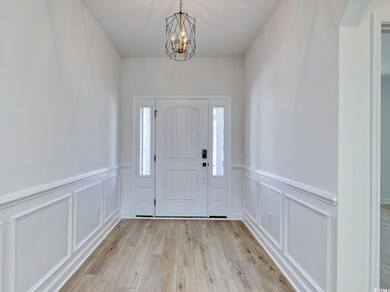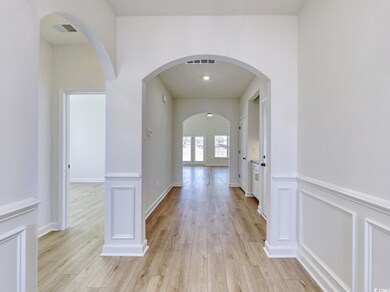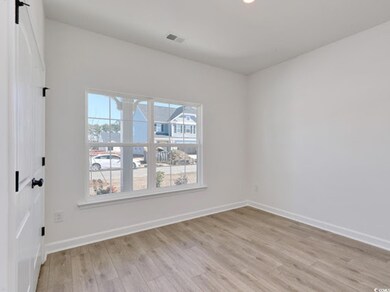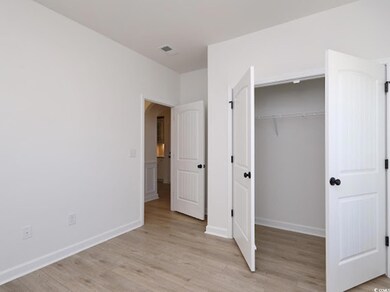
327 Happy Valley Dr Unit 348 Myrtle Beach, SC 29588
Highlights
- New Construction
- Clubhouse
- Ranch Style House
- Forestbrook Elementary School Rated A
- Vaulted Ceiling
- Solid Surface Countertops
About This Home
As of April 2025Inviting front porch for your rocking chairs and southern charm! Gorgeous foyer with judges paneling and arches. Upon entering the family room feel the space created with the high ceilings which flow to the open kitchen! Your primary bedroom will have a 10 ft ceiling. Along with the large rear covered patio, you'll feel like you're living in a larger home! The kitchen boasts quartz countertops, white farmhouse sink, white cabinetry with soft close & dovetail drawers, 3x12 tile backsplash, and Frigidaire gas range and appliance package. And don't forget the super pantry with pullout shelving. The primary suite bath will include raised double bowl vanity with quartz, tiled shower with glass enclosure, linen and a generous walk-in closet. Gutters at the entrance and full yard irrigation. All flooring including bedrooms complete with luxury vinyl plank. Laundry with Memoire tile for a pop! Smart home automation is also included! Our 1-2-10 year warranty will give you peace of mind. Superior energy efficient construction includes 15 SEER HVAC and R-38 ceiling insulation. Photos of the actual home!
Last Agent to Sell the Property
CPG Inc. dba Mungo Homes License #45519 Listed on: 11/30/2024

Home Details
Home Type
- Single Family
Year Built
- Built in 2025 | New Construction
Lot Details
- 7,405 Sq Ft Lot
- Rectangular Lot
HOA Fees
- $81 Monthly HOA Fees
Parking
- 2 Car Attached Garage
- Garage Door Opener
Home Design
- Ranch Style House
- Slab Foundation
- Wood Frame Construction
- Vinyl Siding
- Tile
Interior Spaces
- 1,709 Sq Ft Home
- Vaulted Ceiling
- Ceiling Fan
- Insulated Doors
- Entrance Foyer
- Formal Dining Room
- Luxury Vinyl Tile Flooring
- Pull Down Stairs to Attic
- Fire and Smoke Detector
Kitchen
- Breakfast Bar
- Range
- Microwave
- Dishwasher
- Stainless Steel Appliances
- Kitchen Island
- Solid Surface Countertops
- Disposal
Bedrooms and Bathrooms
- 3 Bedrooms
- Split Bedroom Floorplan
- Bathroom on Main Level
- 2 Full Bathrooms
Laundry
- Laundry Room
- Washer and Dryer Hookup
Schools
- Forestbrook Elementary School
- Forestbrook Middle School
- Socastee High School
Utilities
- Forced Air Heating and Cooling System
- Cooling System Powered By Gas
- Heating System Uses Gas
- Underground Utilities
- Tankless Water Heater
- Gas Water Heater
- Phone Available
- Cable TV Available
Additional Features
- No Carpet
- Front Porch
- Outside City Limits
Listing and Financial Details
- Home warranty included in the sale of the property
Community Details
Overview
- Association fees include trash pickup, manager, common maint/repair, recreation facilities
- Built by Mungo Homes
- The community has rules related to allowable golf cart usage in the community
Amenities
- Clubhouse
Recreation
- Tennis Courts
- Community Pool
Similar Homes in Myrtle Beach, SC
Home Values in the Area
Average Home Value in this Area
Property History
| Date | Event | Price | Change | Sq Ft Price |
|---|---|---|---|---|
| 04/08/2025 04/08/25 | Sold | $399,900 | 0.0% | $234 / Sq Ft |
| 03/06/2025 03/06/25 | Price Changed | $399,900 | -3.6% | $234 / Sq Ft |
| 02/07/2025 02/07/25 | Price Changed | $414,900 | -1.2% | $243 / Sq Ft |
| 12/19/2024 12/19/24 | Price Changed | $419,900 | -2.3% | $246 / Sq Ft |
| 11/30/2024 11/30/24 | For Sale | $429,900 | -- | $252 / Sq Ft |
Tax History Compared to Growth
Agents Affiliated with this Home
-
Jennifer Docking
J
Seller's Agent in 2025
Jennifer Docking
CPG Inc. dba Mungo Homes
(843) 602-1605
124 in this area
285 Total Sales
-
Chip Squires
C
Seller Co-Listing Agent in 2025
Chip Squires
CPG Inc. dba Mungo Homes
(843) 455-0298
10 in this area
72 Total Sales
Map
Source: Coastal Carolinas Association of REALTORS®
MLS Number: 2427282
- 323 Happy Valley Dr
- 153 Camrose Way
- 205 Camrose Way
- 516 Fanciful Way
- 753 Enchantment Loop
- 741 Enchantment Loop
- MUIRWOOD Plan at Arcadia
- KENSINGTON Plan at Arcadia
- LITCHFIELD II Plan at Arcadia
- LEXINGTON Plan at Arcadia
- ST PHILLIPS Plan at Arcadia
- 6636 Breezewood Blvd
- 225 Sun Light Dr
- 8001 Brook Stone Dr
- 1099 Laconic Dr
- 1095 Laconic Dr
- 1079 Laconic Dr
- 6544 Amberwood Ct
- 1114 Laconic Dr Unit 643
- 1075 Laconic Dr

