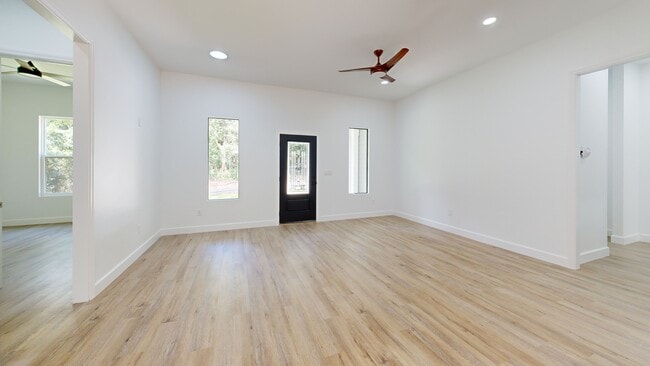
327 Hayward Dupont St Midway, FL 32343
Estimated payment $2,269/month
Highlights
- New Construction
- Contemporary Architecture
- Covered Patio or Porch
- 1 Acre Lot
- High Ceiling
- Walk-In Closet
About This Home
Your Pre-qualified buyers should see this beautifully crafted home in small that offers a perfect blend of luxury and tranquility in a small subdivision at an awesome price!! You'll step inside to soaring 10 ft ceilings and elegant 8ft doors that will create an open, airy feel throughout. The kitchen is equipped with quartz tops and custom cabinets ideal for cooking and entertaining with stainless steel appliances.Enjoy peacefulness and privacy of nature from your patio, perfect for morning coffee. The oversized 2 car garage provides ample space for vehicles and storage. Less than a 2 minute drive to I10. Your ideal escape without sacrificing modern comfort.
Home Details
Home Type
- Single Family
Year Built
- Built in 2025 | New Construction
Parking
- 2 Car Garage
Home Design
- Contemporary Architecture
- Stucco
Interior Spaces
- 1,681 Sq Ft Home
- 1-Story Property
- High Ceiling
- Utility Room
- Vinyl Flooring
Kitchen
- Oven
- Range
- Microwave
- Ice Maker
Bedrooms and Bathrooms
- 3 Bedrooms
- Split Bedroom Floorplan
- Walk-In Closet
- Garden Bath
Schools
- Munroe Elementary School
- West Gadsden Middle School
- Gadsden County High School
Additional Features
- Covered Patio or Porch
- 1 Acre Lot
- Central Heating and Cooling System
Community Details
- Hayward Dupont Unrec Subdivision
Listing and Financial Details
- Home warranty included in the sale of the property
- Tax Lot C
Map
Home Values in the Area
Average Home Value in this Area
Property History
| Date | Event | Price | Change | Sq Ft Price |
|---|---|---|---|---|
| 08/23/2025 08/23/25 | Price Changed | $359,999 | 0.0% | $214 / Sq Ft |
| 08/23/2025 08/23/25 | Price Changed | $360,000 | -5.3% | $214 / Sq Ft |
| 07/03/2025 07/03/25 | For Sale | $379,999 | -- | $226 / Sq Ft |
About the Listing Agent

A native of Tallahassee Florida, her journey prior to becoming a Realtor Ursula began her entrepreneurship owing a successful Dry Cleaners. After purchasing her first investment property it sparked her interest in learning more about selling and buying real estate. With all of her knowledge she decide to follow her passion and in 2004 she decided to become a Real Estate Agent and join the Tallahassee Board of Realtors.
Ursula specializes in assisting buyers and sellers with residential
Ursula's Other Listings
Source: Capital Area Technology & REALTOR® Services (Tallahassee Board of REALTORS®)
MLS Number: 388238
- 0 Hayward Dupont St Unit 386501
- 0 Hayward Dupont St Unit 380561
- 0 Hayward Dupont St Unit 380560
- 0 Hayward Dupont St Unit 380556
- 0 Hayward Dupont St Unit 380558
- 0 Hayward Dupont St Unit 380555
- 94 Hayward Dupont St
- 325 Mine Rd
- 6 Slash Ln
- 0 Central Rd
- 17 Pine Bark Ln
- 25 Pine Bark Ln
- 65 Deloris Madison Dr
- 164 Deloris Madison Dr
- 34 Frank Run
- 7 Mae Cato Dr
- 81 Knight Rd
- 882 Beaver Creek Ln
- 8877 High Bridge Rd
- 8873 High Bridge Rd
- 33870 Blue Star Hwy
- 4756 Silent Creek Ln
- 6303 Rivers Landing Ct
- 4961 Sampler Dr
- 5453 Sombra Del Lago Dr Unit B
- 850 Capital Walk Dr
- 6174 Jordans Pass Dr
- 1508 Crescent Hill Dr Unit 85
- 1508 Crescent Hills Dr
- 4910 N Monroe St
- 5344 W Tennessee St
- 3376 Sawtooth Dr
- 3361 Sawtooth Dr
- 3244 Sugar Berry Way
- 4246 Augustus Oak Ct
- 3249 Sawtooth Dr
- 2267 Clara Kee Blvd
- 5001 Lake Front Dr
- 1992 Greencastle Ln
- 3356 Fort Collins Ln





