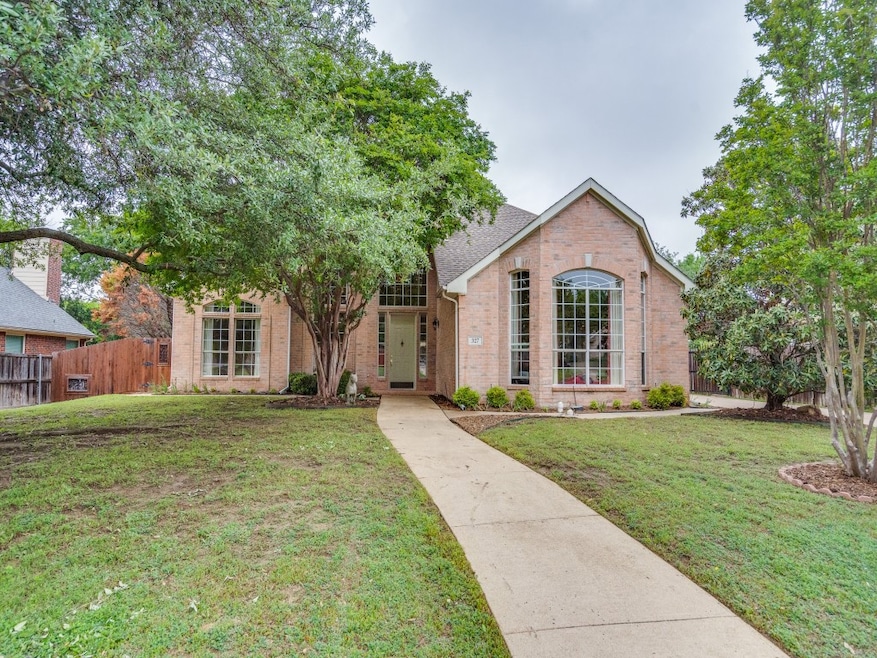
327 Kentwood Dr Murphy, TX 75094
Estimated payment $3,599/month
Highlights
- Vaulted Ceiling
- Traditional Architecture
- 2 Car Attached Garage
- Miller Elementary School Rated A
- Community Pool
- Eat-In Kitchen
About This Home
Spacious 5 bedroom, 3.5 bath home. Step inside this home that has plenty of room for the entire family. All bedrooms are very large with each having a walk-in closet. The kitchen boasts lots of cabinets for storage, an island and a breakfast bar. The 2 living rooms and formal dining offer a perfect area for entertaining and hosting family and friends. The massive primary bedroom has an ensuite bath with a separate tub and shower and dual sinks. Lots of potential to suit your needs. The ample space this home has to offer continues in the oversized backyard. Lots of room for kids or pets to run and play. This is a great home in a great location. There is even a community pool and a pickle ball court!
Listing Agent
RE/MAX DFW Associates Brokerage Phone: 469-450-2444 License #0511015 Listed on: 05/03/2025

Home Details
Home Type
- Single Family
Est. Annual Taxes
- $7,987
Year Built
- Built in 1999
Lot Details
- 0.35 Acre Lot
- Wood Fence
- Landscaped
- Interior Lot
- Sprinkler System
- Back Yard
HOA Fees
- $46 Monthly HOA Fees
Parking
- 2 Car Attached Garage
- Side Facing Garage
Home Design
- Traditional Architecture
- Brick Exterior Construction
- Slab Foundation
- Composition Roof
Interior Spaces
- 3,512 Sq Ft Home
- 2-Story Property
- Vaulted Ceiling
- Ceiling Fan
- Fireplace With Gas Starter
Kitchen
- Eat-In Kitchen
- Electric Range
- Microwave
- Dishwasher
- Kitchen Island
- Disposal
Flooring
- Carpet
- Ceramic Tile
Bedrooms and Bathrooms
- 5 Bedrooms
- Walk-In Closet
Home Security
- Security System Owned
- Fire and Smoke Detector
Outdoor Features
- Patio
Schools
- Miller Elementary School
- Mcmillen High School
Utilities
- Central Heating and Cooling System
- Heating System Uses Natural Gas
- Cable TV Available
Listing and Financial Details
- Legal Lot and Block 32 / G
- Assessor Parcel Number R384200G03201
Community Details
Overview
- Association fees include management, ground maintenance
- Sbb Association
- Timbers 6 Ph Ii Subdivision
Recreation
- Community Pool
Map
Home Values in the Area
Average Home Value in this Area
Tax History
| Year | Tax Paid | Tax Assessment Tax Assessment Total Assessment is a certain percentage of the fair market value that is determined by local assessors to be the total taxable value of land and additions on the property. | Land | Improvement |
|---|---|---|---|---|
| 2023 | $6,814 | $443,946 | $126,500 | $398,825 |
| 2022 | $7,904 | $403,587 | $110,000 | $351,368 |
| 2021 | $7,577 | $366,897 | $88,000 | $278,897 |
| 2020 | $7,636 | $365,627 | $77,000 | $288,627 |
| 2019 | $7,975 | $364,000 | $77,000 | $287,000 |
| 2018 | $7,761 | $351,000 | $77,000 | $274,000 |
| 2017 | $7,313 | $330,764 | $77,000 | $253,764 |
| 2016 | $6,771 | $322,822 | $66,000 | $256,822 |
| 2015 | $5,540 | $282,671 | $49,500 | $233,171 |
Property History
| Date | Event | Price | Change | Sq Ft Price |
|---|---|---|---|---|
| 05/22/2025 05/22/25 | Pending | -- | -- | -- |
| 05/15/2025 05/15/25 | Price Changed | $529,900 | -3.6% | $151 / Sq Ft |
| 05/03/2025 05/03/25 | For Sale | $549,900 | -- | $157 / Sq Ft |
Purchase History
| Date | Type | Sale Price | Title Company |
|---|---|---|---|
| Vendors Lien | -- | -- | |
| Vendors Lien | -- | -- |
Mortgage History
| Date | Status | Loan Amount | Loan Type |
|---|---|---|---|
| Open | $167,000 | Commercial | |
| Closed | $152,853 | New Conventional | |
| Closed | $176,000 | Purchase Money Mortgage | |
| Previous Owner | $100,000 | Unknown | |
| Previous Owner | $100,000 | No Value Available | |
| Closed | $33,000 | No Value Available |
Similar Homes in Murphy, TX
Source: North Texas Real Estate Information Systems (NTREIS)
MLS Number: 20924621
APN: R-3842-00G-0320-1
- 318 Mesquite Ct
- 433 Willow Bend Dr
- 206 Glenwood Dr
- 332 Sycamore Dr
- 130 Glenwood Dr
- 602 Horizon Dr
- 202 Sweetgum Dr
- 423 Walnut Dr
- 411 Rocky Glen Cir
- 216 Forest Ln
- LOT#2 S Maxwell Creek Rd
- 128 Timber Ridge Dr
- Lot#1 S Maxwell Creek Rd
- 122 Birch Blvd
- Salado Plan at Crescent Hill
- Cisco Plan at Crescent Hill
- Halsell Plan at Crescent Hill
- Lavon Plan at Crescent Hill
- Pampa Plan at Crescent Hill
- 113 Birch Blvd






