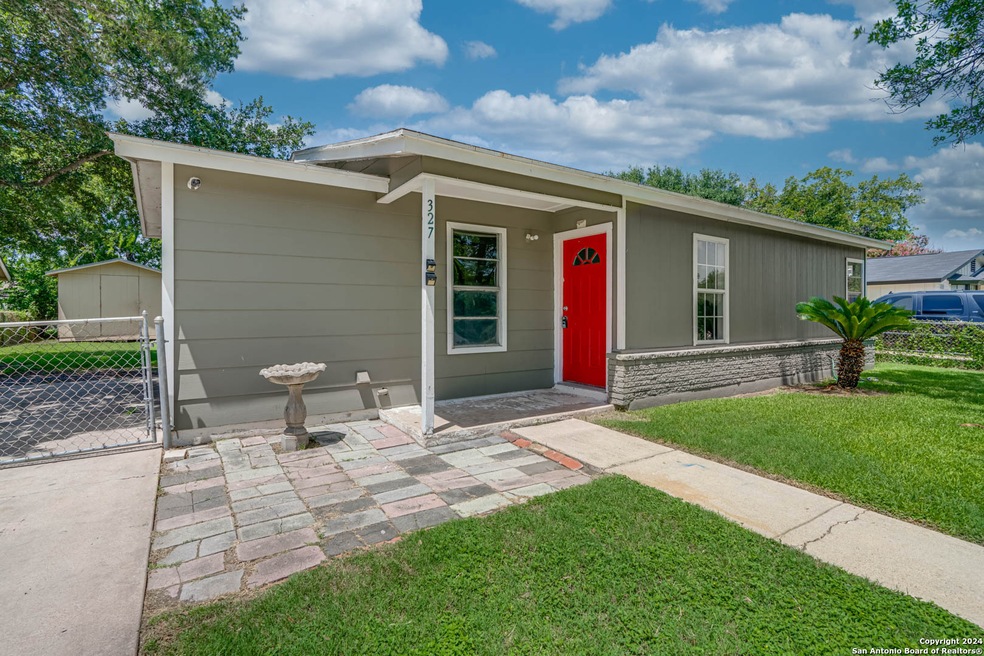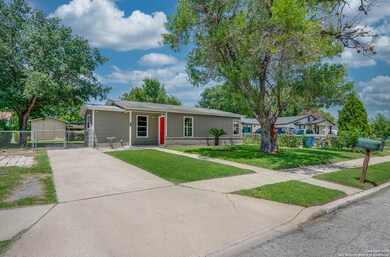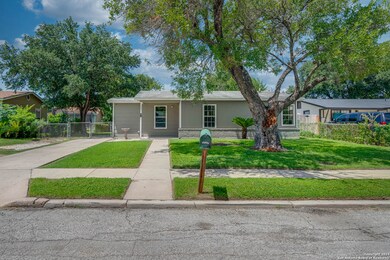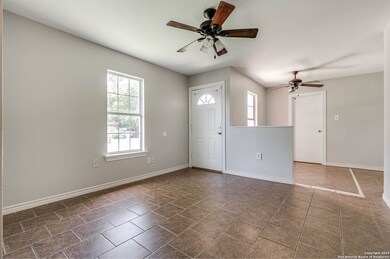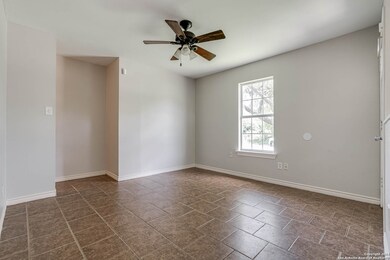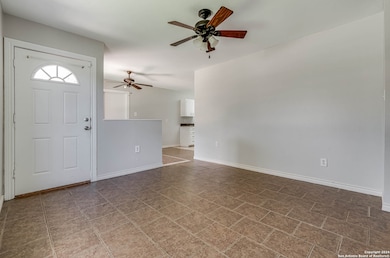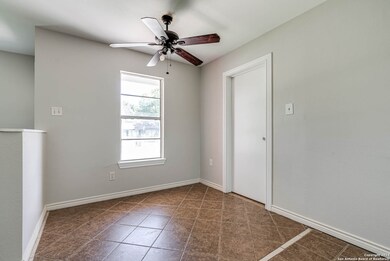
327 Kopplow Place San Antonio, TX 78221
Harlandale NeighborhoodEstimated payment $1,212/month
About This Home
Welcome to 327 Kopplow Place, a charming 3-bedroom, 1-bathroom home featuring central AC, ready for you to move right in. Situated on a spacious lot, this property offers an abundance of outdoor space perfect for gardening, playing, or hosting gatherings. The large backyard provides plenty of room for future expansions or creating your own private oasis. Step inside to discover a thoughtfully designed floor plan that effortlessly flows from room to room. The bright and inviting living area leads seamlessly into a modern kitchen. The open-concept layout ensures that entertaining is a breeze and allows for comfortable daily living. The three bedrooms are generously sized, offering cozy retreats for rest and relaxation. The well-appointed bathroom is conveniently located to serve all bedrooms and guests. Additional amenities include plenty of storage throughout the home, a convenient laundry area, and central AC to keep you comfortable year-round. Nestled in a prime location, 327 Kopplow Place is just minutes away from local amenities, shopping, dining, and top-rated schools. Commuters will appreciate the easy access to major highways, making travel to surrounding areas a breeze. Unique Financing Opportunity! The seller is offering owner financing, making this a rare and flexible opportunity for potential buyers. Be sure to ask your realtor for more details on this fantastic offer. Don't miss the chance to own this delightful, turn-key home with a spacious lot in a convenient location. Schedule a viewing today and envision your future at 327 Kopplow Place!
Home Details
Home Type
- Single Family
Est. Annual Taxes
- $2,924
Year Built
- Built in 1963
Lot Details
- 7,144 Sq Ft Lot
Home Design
- Slab Foundation
- Composition Roof
Interior Spaces
- 848 Sq Ft Home
- Property has 1 Level
- Window Treatments
Flooring
- Carpet
- Ceramic Tile
Bedrooms and Bathrooms
- 3 Bedrooms
- 1 Full Bathroom
Schools
- Bellaire Elementary School
- Terrell Middle School
- Mccollum High School
Utilities
- Central Heating and Cooling System
- Gas Water Heater
Community Details
- Bellaire Subdivision
Listing and Financial Details
- Legal Lot and Block 22 / 40
- Assessor Parcel Number 125810400220
Map
Home Values in the Area
Average Home Value in this Area
Tax History
| Year | Tax Paid | Tax Assessment Tax Assessment Total Assessment is a certain percentage of the fair market value that is determined by local assessors to be the total taxable value of land and additions on the property. | Land | Improvement |
|---|---|---|---|---|
| 2025 | $2,924 | $145,190 | $47,050 | $98,140 |
| 2024 | $2,924 | $115,000 | $51,190 | $63,810 |
| 2023 | $2,924 | $120,000 | $56,840 | $63,160 |
| 2022 | $3,147 | $115,335 | $43,040 | $89,560 |
| 2021 | $2,834 | $104,850 | $31,320 | $73,530 |
| 2020 | $2,682 | $95,695 | $23,740 | $77,810 |
| 2019 | $2,490 | $86,995 | $18,380 | $72,620 |
| 2018 | $2,241 | $79,086 | $18,380 | $62,340 |
| 2017 | $2,041 | $71,896 | $14,090 | $58,440 |
| 2016 | $1,855 | $65,360 | $12,940 | $52,420 |
| 2015 | $1,386 | $60,050 | $12,940 | $47,110 |
| 2014 | $1,386 | $56,690 | $0 | $0 |
Property History
| Date | Event | Price | Change | Sq Ft Price |
|---|---|---|---|---|
| 11/09/2024 11/09/24 | For Sale | $179,000 | 0.0% | $211 / Sq Ft |
| 06/18/2023 06/18/23 | Rented | $1,250 | 0.0% | -- |
| 05/31/2023 05/31/23 | For Rent | $1,250 | -- | -- |
Purchase History
| Date | Type | Sale Price | Title Company |
|---|---|---|---|
| Deed | -- | None Listed On Document | |
| Deed | -- | None Listed On Document | |
| Warranty Deed | -- | -- | |
| Vendors Lien | -- | None Available | |
| Warranty Deed | -- | None Available |
Mortgage History
| Date | Status | Loan Amount | Loan Type |
|---|---|---|---|
| Open | $164,800 | New Conventional | |
| Closed | $164,800 | New Conventional | |
| Previous Owner | $75,500 | Seller Take Back | |
| Previous Owner | $5,000 | Unknown |
Similar Homes in San Antonio, TX
Source: San Antonio Board of REALTORS®
MLS Number: 1822363
APN: 12581-040-0220
- 122 E Ackard Place
- 318 E Amber St
- 303 E Amber St
- 378 E Petaluma Blvd
- 0 Moursund Blvd
- 8915 Heather Ct
- 526 E Ansley St
- 119 E Vestal Place
- 306 W Formosa Blvd
- 225 W Petaluma Blvd
- 702 Deely Place
- 614 Barberry St
- 622 E Ansley St
- 502 Baltzell Ave
- 627 Baltzell Ave
- 119 Ware Blvd
- 119 W Baetz Blvd
- 209 Dorsey St
- 228 W Ansley Blvd
- 215 Dorsey St
- 438 Saipan Place
- 3718 Pleasanton Rd Unit 103
- 3718 Pleasanton Rd Unit 2101
- 378 E Petaluma Blvd Unit B
- 378 E Petaluma Blvd Unit D
- 310 E Hutchins Place Unit 101
- 614 Barberry St Unit 201
- 138 Ware Blvd
- 1400 Clamp Ave Unit 403
- 1400 Clamp Ave Unit 401
- 300 Moursund Blvd Unit 8
- 300 Moursund Blvd Unit 2
- 830 E Petaluma Blvd
- 8902 Gerald Ohara
- 8907 Ashley Wilkes
- 8930 Gerald Ohara
- 8918 Bonnie Butler
- 807 Flame Cir
- 8931 Ashley Wilkes
- 226 W Harding Blvd
