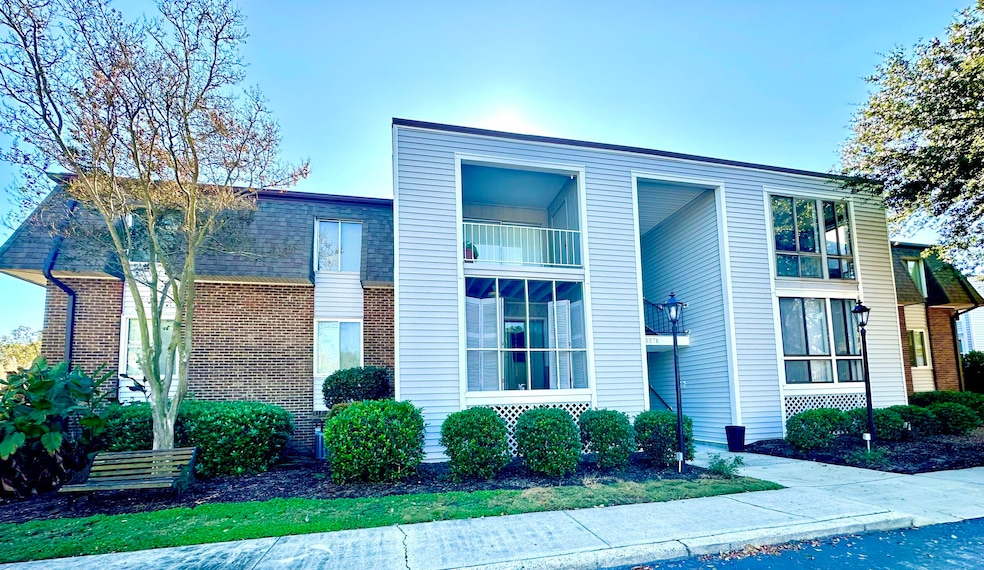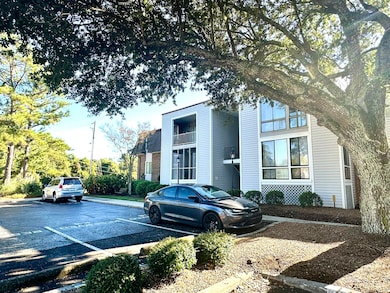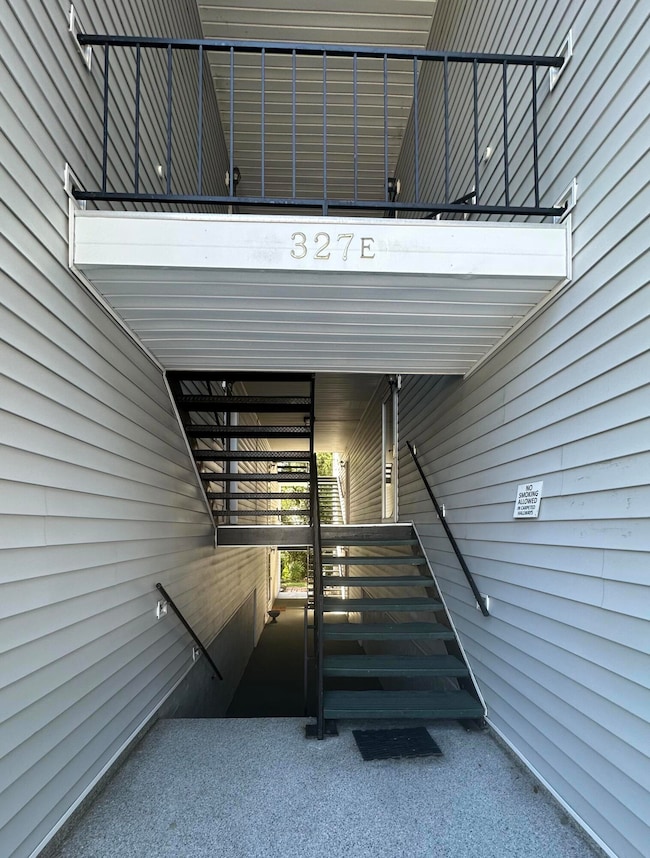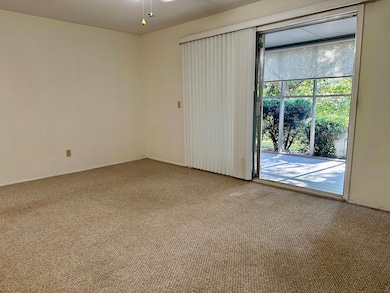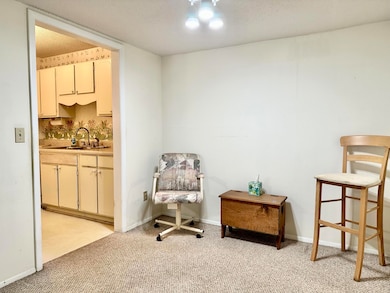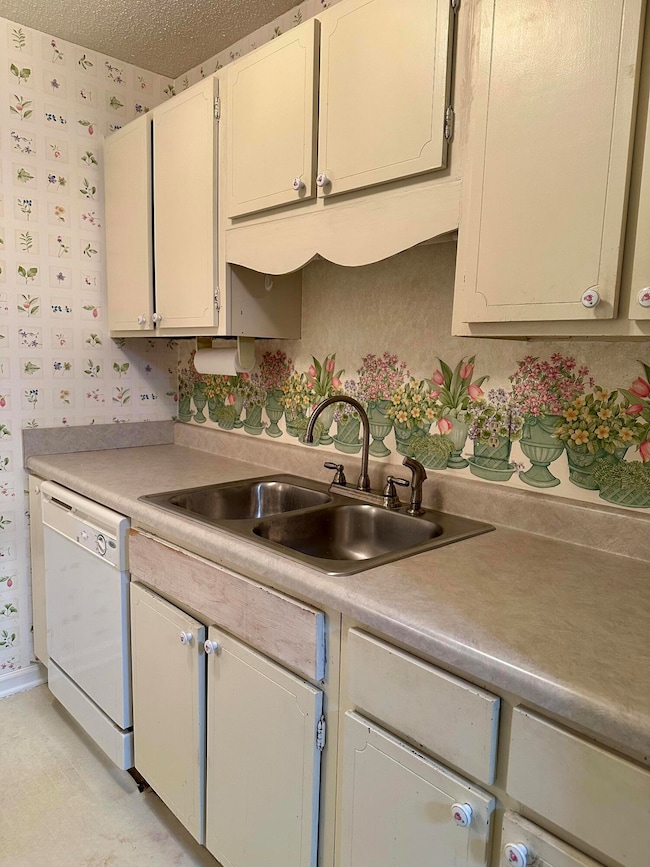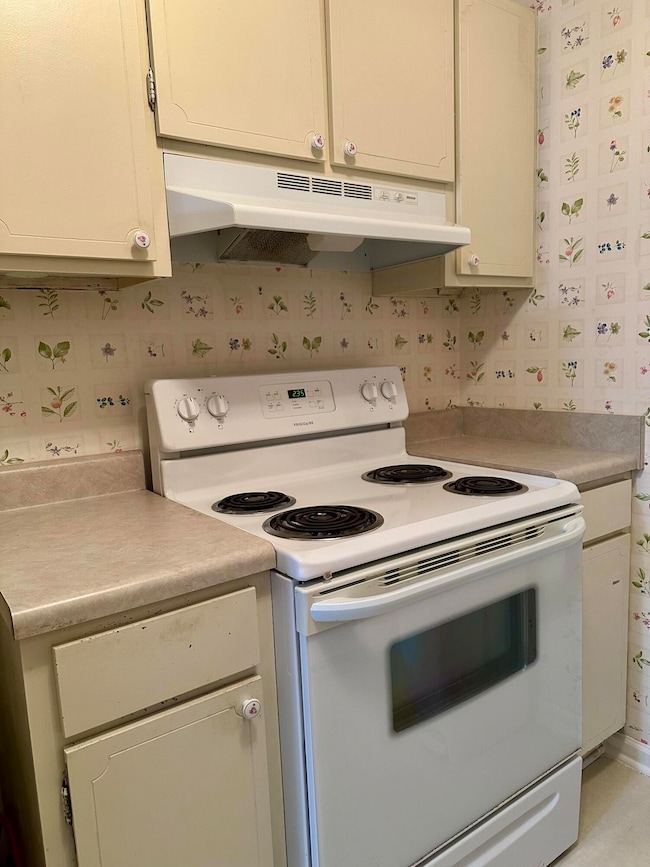Estimated payment $1,172/month
Total Views
532
2
Beds
1.5
Baths
894
Sq Ft
$173
Price per Sq Ft
Highlights
- Popular Property
- Wooded Lot
- Community Pool
- Contemporary Architecture
- End Unit
- Screened Patio
About This Home
Grab your piece of the downtown action from this ground level flat just waiting for your energy and inspiration. Surrounded many landmarks from Aiken's rich history, this location overlooks the new Gateway Park that invites visitors to enjoy the Aiken Museum.Hitchcock Woods and The monthly HOA Fee ($347) covers basic cable & high speed internet; water, sewer, fire protection; pest control; trash removal; roof and exterior building maintenance, lawn care & he community pool.
Property Details
Home Type
- Condominium
Est. Annual Taxes
- $117
Year Built
- Built in 1983
Lot Details
- End Unit
- Wooded Lot
HOA Fees
- $347 Monthly HOA Fees
Parking
- Paved Parking
Home Design
- Contemporary Architecture
- Brick Exterior Construction
- Slab Foundation
- Composition Roof
- Aluminum Siding
Interior Spaces
- 894 Sq Ft Home
- 1-Story Property
- Ceiling Fan
- Combination Dining and Living Room
- Range
Flooring
- Carpet
- Tile
- Vinyl
Bedrooms and Bathrooms
- 2 Bedrooms
Laundry
- Dryer
- Washer
Home Security
Outdoor Features
- Fence Around Pool
- Screened Patio
Schools
- East Aiken Elementary School
- Aiken Intermediate 6Th-Kennedy Middle 7Th&8Th
- South Aiken High School
Utilities
- Cooling Available
- Heat Pump System
- Electric Water Heater
Listing and Financial Details
- Assessor Parcel Number 105-36-10-019
Community Details
Overview
- Hitchcock Heights Subdivision
Recreation
- Community Pool
Security
- Storm Doors
Map
Create a Home Valuation Report for This Property
The Home Valuation Report is an in-depth analysis detailing your home's value as well as a comparison with similar homes in the area
Home Values in the Area
Average Home Value in this Area
Tax History
| Year | Tax Paid | Tax Assessment Tax Assessment Total Assessment is a certain percentage of the fair market value that is determined by local assessors to be the total taxable value of land and additions on the property. | Land | Improvement |
|---|---|---|---|---|
| 2023 | $117 | $3,170 | $0 | $82,670 |
| 2022 | $114 | $3,310 | $0 | $0 |
| 2021 | $114 | $3,310 | $0 | $0 |
| 2020 | $47 | $2,760 | $0 | $0 |
| 2019 | $75 | $2,760 | $0 | $0 |
| 2018 | $47 | $2,760 | $0 | $2,760 |
| 2017 | $72 | $0 | $0 | $0 |
| 2016 | $72 | $0 | $0 | $0 |
| 2015 | -- | $0 | $0 | $0 |
| 2014 | -- | $0 | $0 | $0 |
| 2013 | -- | $0 | $0 | $0 |
Source: Public Records
Property History
| Date | Event | Price | List to Sale | Price per Sq Ft |
|---|---|---|---|---|
| 11/01/2025 11/01/25 | For Sale | $155,000 | -- | $173 / Sq Ft |
Source: Aiken Association of REALTORS®
Purchase History
| Date | Type | Sale Price | Title Company |
|---|---|---|---|
| Deed | $50,900 | -- |
Source: Public Records
Source: Aiken Association of REALTORS®
MLS Number: 220290
APN: 105-36-10-019
Nearby Homes
- 325 Laurens St SW Unit D8
- 325 Laurens St SW Unit D9
- 321 Laurens St SW Unit B3
- 324 Laurens St SW Unit C
- 241 Laurens St SW
- 129 Colleton Ave SW
- 320 Newberry St SW
- 355 Park Ave SW
- 000 Highland Park Terrace
- 574 Newberry St SW
- 422 York St SE
- 0 Highland Park Dr SW
- 740 Highland Park Dr SW
- 510 York St SE
- 117 Grace Cir SW
- 111 Greenville St NW
- 254 Walker Ave SE
- 313 Park Ave SE
- 132 York St NE
- 222 Newberry St NW
- 323 St SW Unit C7
- 324 Laurens St SW Unit A
- 126 Park Ave SW
- 126 Park Ave SE
- 105 Florence St NW
- 105 Florence St Unit 103
- 906 Cherokee Ave Unit 2
- 532 Hampton Ave NE
- 811 Laurens St NW
- 2000 Glen Arbor Ct
- 1793 Highland Park Dr SW
- 101 Greengate Cir
- 202 Silver Bluff Rd
- 401 Seminole St
- 1118 Alderman St NE
- 100 Cody Ln
- 1228 Alfred St NE
- 304 Shadowood Dr
- 2000 Trotters Run Ct
- 101 Fairway Ridge
