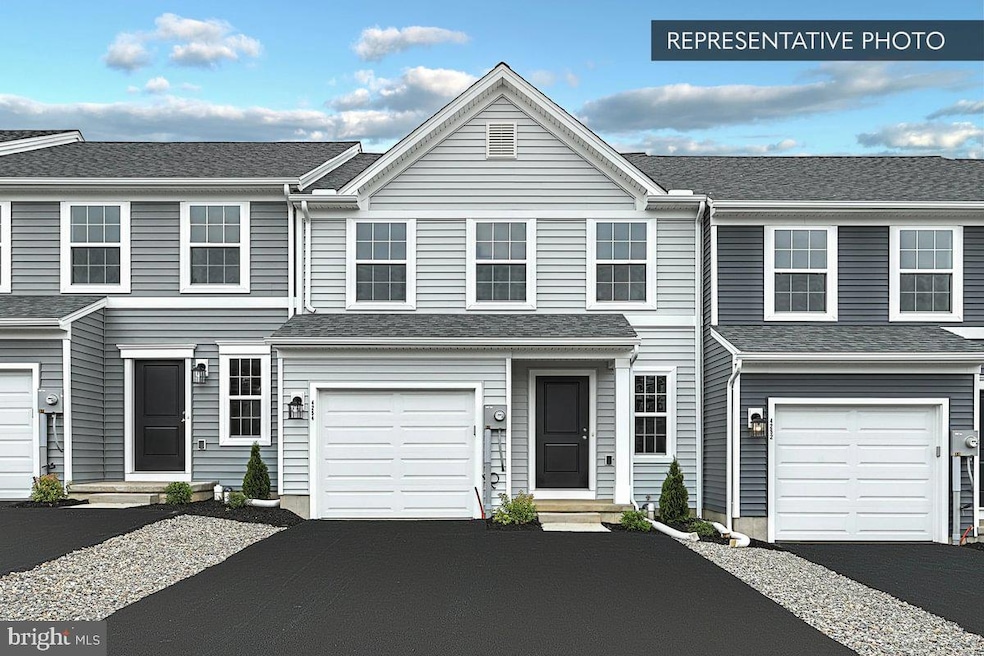
327 Magnolia Ln State College, PA 16803
Estimated payment $2,344/month
Highlights
- New Construction
- Deck
- 1 Car Direct Access Garage
- Open Floorplan
- Breakfast Area or Nook
- Family Room Off Kitchen
About This Home
Experience luxury and comfort with this stunning 2-story Violet townhouse. The inviting open floor plan is perfect for entertaining and everyday living. From the foyer, step into the breakfast area, seamlessly connected to the kitchen and spacious family room—ideal for gatherings and making memories. Upstairs, the Owner's suite offers ample storage with a walk-in closet PLUS an additional closet. The en-suite bath provides a tranquil retreat. A full-size laundry room adds convenience, along with 2 guest rooms and a full hall bathroom. The large unfinished basement offers endless customization possibilities. With a 10-YEAR WARRANTY, your investment is secure. Don't miss out, make this exceptional home yours!Upgrades and features include, but are not limited to, the following: 2 story Living Area Expansion, Composite Deck with Stairs, Stone on Exterior, Finished Basement with full Bathroom, Alternate Kitchen Package with Island, Tile Backsplash, Stainless Steel Gas Appliances, Recessed Lights, etc.Photos show the same model but may include upgrades that are not part of the listed property. Photos are of the same model and may show upgrades not included in the Listed Price.Subdivision assessment pending; MLS shows zero taxes. Final taxes will be based on the improved lot and dwelling assessment.
Townhouse Details
Home Type
- Townhome
Year Built
- Built in 2025 | New Construction
Lot Details
- 3,850 Sq Ft Lot
- Property is in excellent condition
HOA Fees
- $165 Monthly HOA Fees
Parking
- 1 Car Direct Access Garage
- 1 Driveway Space
- Front Facing Garage
Home Design
- Poured Concrete
- Frame Construction
- Blown-In Insulation
- Batts Insulation
- Architectural Shingle Roof
- Fiberglass Roof
- Asphalt Roof
- Vinyl Siding
- Passive Radon Mitigation
- Concrete Perimeter Foundation
- Stick Built Home
Interior Spaces
- Property has 2 Levels
- Open Floorplan
- Double Pane Windows
- Vinyl Clad Windows
- Insulated Windows
- Double Hung Windows
- Window Screens
- Insulated Doors
- Family Room Off Kitchen
Kitchen
- Breakfast Area or Nook
- Electric Oven or Range
- Microwave
- Dishwasher
- Kitchen Island
- Disposal
Flooring
- Carpet
- Vinyl
Bedrooms and Bathrooms
- 3 Bedrooms
- Walk-In Closet
- Bathtub with Shower
Laundry
- Laundry on upper level
- Washer and Dryer Hookup
Improved Basement
- Heated Basement
- Basement Fills Entire Space Under The House
- Interior Basement Entry
Home Security
Eco-Friendly Details
- Energy-Efficient Appliances
- Energy-Efficient Windows with Low Emissivity
- ENERGY STAR Qualified Equipment for Heating
Outdoor Features
- Deck
- Exterior Lighting
- Porch
Utilities
- Forced Air Heating and Cooling System
- Cooling System Utilizes Natural Gas
- Heat Pump System
- Programmable Thermostat
- 200+ Amp Service
- Electric Water Heater
Community Details
Overview
- $450 Capital Contribution Fee
- Association fees include common area maintenance
- Built by Berks Homes
- Harvest Meadows Subdivision, Violet C Floorplan
Security
- Carbon Monoxide Detectors
- Fire and Smoke Detector
Map
Home Values in the Area
Average Home Value in this Area
Tax History
| Year | Tax Paid | Tax Assessment Tax Assessment Total Assessment is a certain percentage of the fair market value that is determined by local assessors to be the total taxable value of land and additions on the property. | Land | Improvement |
|---|---|---|---|---|
| 2025 | -- | $0 | $0 | $0 |
| 2024 | -- | $0 | $0 | $0 |
| 2023 | $0 | $0 | $0 | $0 |
Property History
| Date | Event | Price | Change | Sq Ft Price |
|---|---|---|---|---|
| 06/03/2025 06/03/25 | Pending | -- | -- | -- |
| 05/01/2025 05/01/25 | For Sale | $399,990 | -- | $239 / Sq Ft |
Purchase History
| Date | Type | Sale Price | Title Company |
|---|---|---|---|
| Deed | $434,565 | None Listed On Document |
Mortgage History
| Date | Status | Loan Amount | Loan Type |
|---|---|---|---|
| Open | $40,000,000 | Credit Line Revolving |
Similar Homes in State College, PA
Source: Bright MLS
MLS Number: PACE2514518
APN: 12-004-035-0327M
- Iris Plan at Harvest Meadows
- Lilac Plan at Harvest Meadows
- Violet Townhome Plan at Harvest Meadows
- 118 Broad Oak Ln
- 120 Broad Oak Ln
- 329 Magnolia Ln
- 323 Magnolia Ln
- 326 Magnolia Ln
- 321 Magnolia Ln
- 119 Broad Oak Ln
- 123 Broad Oak Ln
- 125 Broad Oak Ln
- 325 Magnolia Ln
- 127 Broad Oak Ln
- 328 Magnolia Ln
- 324 Magnolia Ln
- 180 Acer Ave
- 214 Acer Ave
- 188 Acer Ave
- 244 Acer Ave






